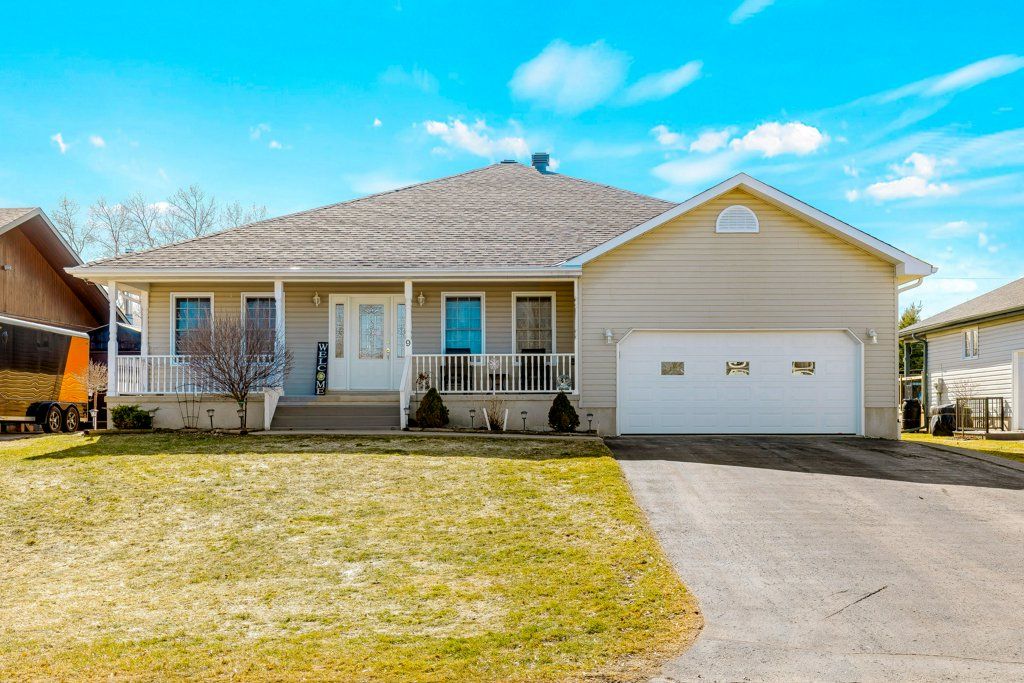$699,888
9 Grove Street, South Dundas, ON K0E 1K0
702 - Iroquois, South Dundas,


















































 Properties with this icon are courtesy of
TRREB.
Properties with this icon are courtesy of
TRREB.![]()
Located on a quiet cul-de-sac with no rear neighbours on a present-day greenbelt is your professionally designed 1600 sq ft 2+1 bdrm bungalow with 4 baths incl 2 full ensuite bath! A new owner can easily add a lower level &/or private main level in-law suite with its own private ensuite bath by doing a minor conversion-pls message Randy for details! Mainly wall-to-wall main level hrdwd & lower level hi-end engineered flring-Check out the 3 verandas/decks, 2 rear mancaves with electricity + newly fenced rear yard-Curb appeal: extra wide double paved driveway & gorgeous front entrance door/sidelites, engaging front veranda, a great place to have a morning coffee to watch the sunrise-2019 shingles however look brand new!-Inside, extra-long hall leads to 34 ft wide grand rm, combination kitchen-dining-living rm area incl a gas fireplace with beautiful hearth & mantle-2 sets of French drs lead out to 34 x 16 ft deck where you can kick back & enjoy the sunset in your lovely 3-season gazebo or listen to birds or watch for deer-Decks gazebo has screens on all sides & can be covered with clear panels each winter-Kitchen area has plenty of cabinetry/lots of counter space(new countertops & hi-end sink 2024) to prepare family meals & comes with d/w & brand new stainless steel hood range & stove 2024-2 huge bdrms have h big bright windows & their own ensuite baths, a 3 pc & a 5 pc bath with both shower & jet tub-Lower level completely insulated/drywalled-Carpet in cozy family room with electric fireplace can easily be removed to expose laminate matching same flooring in foyer & rec room-Den has been used as a bdrm for multiple years-Nearby 4-pc bath in mint condition-Oversized utility/storage room has 200 amp breaker service, HRV, nat gas hwt rental-Nat gas furnace & C/A new 2022 & both under full warranty til 2032-Spotless 20 x 25 ft insulated/drywalled garage has inside entrances from main level & lower level-2 nearby schools-shopping-beach-golf-Book your viewing today!
| School Name | Type | Grades | Catchment | Distance |
|---|---|---|---|---|
| {{ item.school_type }} | {{ item.school_grades }} | {{ item.is_catchment? 'In Catchment': '' }} | {{ item.distance }} |



























































