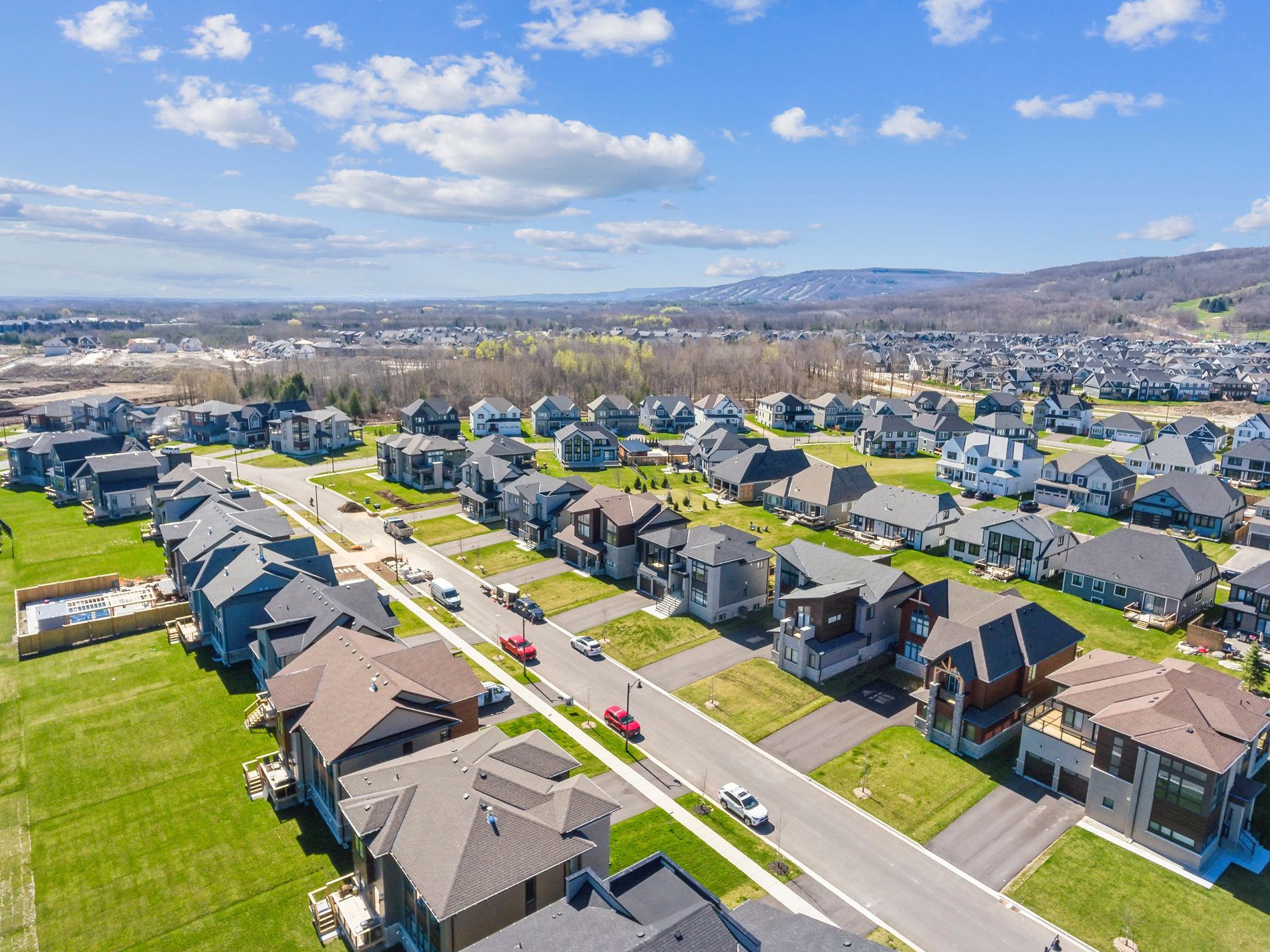$1,650,000
100 Stoneleigh Drive, Blue Mountains, ON L9Y 5J6
Blue Mountains, Blue Mountains,

































 Properties with this icon are courtesy of
TRREB.
Properties with this icon are courtesy of
TRREB.![]()
Discover the Ultimate in Luxury Living at Blue Mountain's extraordinary 4,052 sq. ft. chalet-style freehold home seamlessly blends luxury with nature. Offering sweeping, unobstructed views of the mountains and ski resorts, it provides an idyllic setting for year-round enjoyment.The open-concept design features soaring ceilings and expansive windows that fill the home with natural light. The grand great room, inviting family room with a cozy gas fireplace, and chefs kitchen with quartz countertops and LG stainless steel appliances create the perfect space for both relaxation and entertaining.With $120K in premium upgrades, this 4-bedroom residence is designed for both elegance and functionality. Highlights include upgraded hardwood floors throughout the main level, an oversized island perfect for entertaining, and a private primary suite with a spa-inspired ensuite featuring a freestanding soaker tub and an oversized glass-enclosed shower.This must-see property is nestled near exclusive private ski clubs, world-class golf courses, pristine beaches, scenic hiking trails, and the vibrant nightlife of Blue Mountain Village. Whether you're an outdoor enthusiast or simply seeking tranquility, this home offers the ultimate four-season lifestyle.
- Architectural Style: 2-Storey
- Property Type: Residential Freehold
- Property Sub Type: Detached
- DirectionFaces: North
- GarageType: Attached
- Directions: Crosswinds to Springside to Stoneleigh
- Tax Year: 2024
- ParkingSpaces: 4
- Parking Total: 7
- WashroomsType1: 1
- WashroomsType1Level: Lower
- WashroomsType2: 1
- WashroomsType2Level: Second
- WashroomsType3: 1
- WashroomsType3Level: Second
- WashroomsType4: 1
- WashroomsType4Level: Second
- BedroomsAboveGrade: 4
- BedroomsBelowGrade: 1
- Fireplaces Total: 1
- Interior Features: Sump Pump
- Basement: Full
- HeatSource: Gas
- HeatType: Forced Air
- LaundryLevel: Upper Level
- ConstructionMaterials: Hardboard, Stone
- Roof: Asphalt Shingle, Shingles
- Sewer: Sewer
- Foundation Details: Concrete
- Parcel Number: 371470844
- LotSizeUnits: Feet
- LotDepth: 130
- LotWidth: 77.13
| School Name | Type | Grades | Catchment | Distance |
|---|---|---|---|---|
| {{ item.school_type }} | {{ item.school_grades }} | {{ item.is_catchment? 'In Catchment': '' }} | {{ item.distance }} |


































