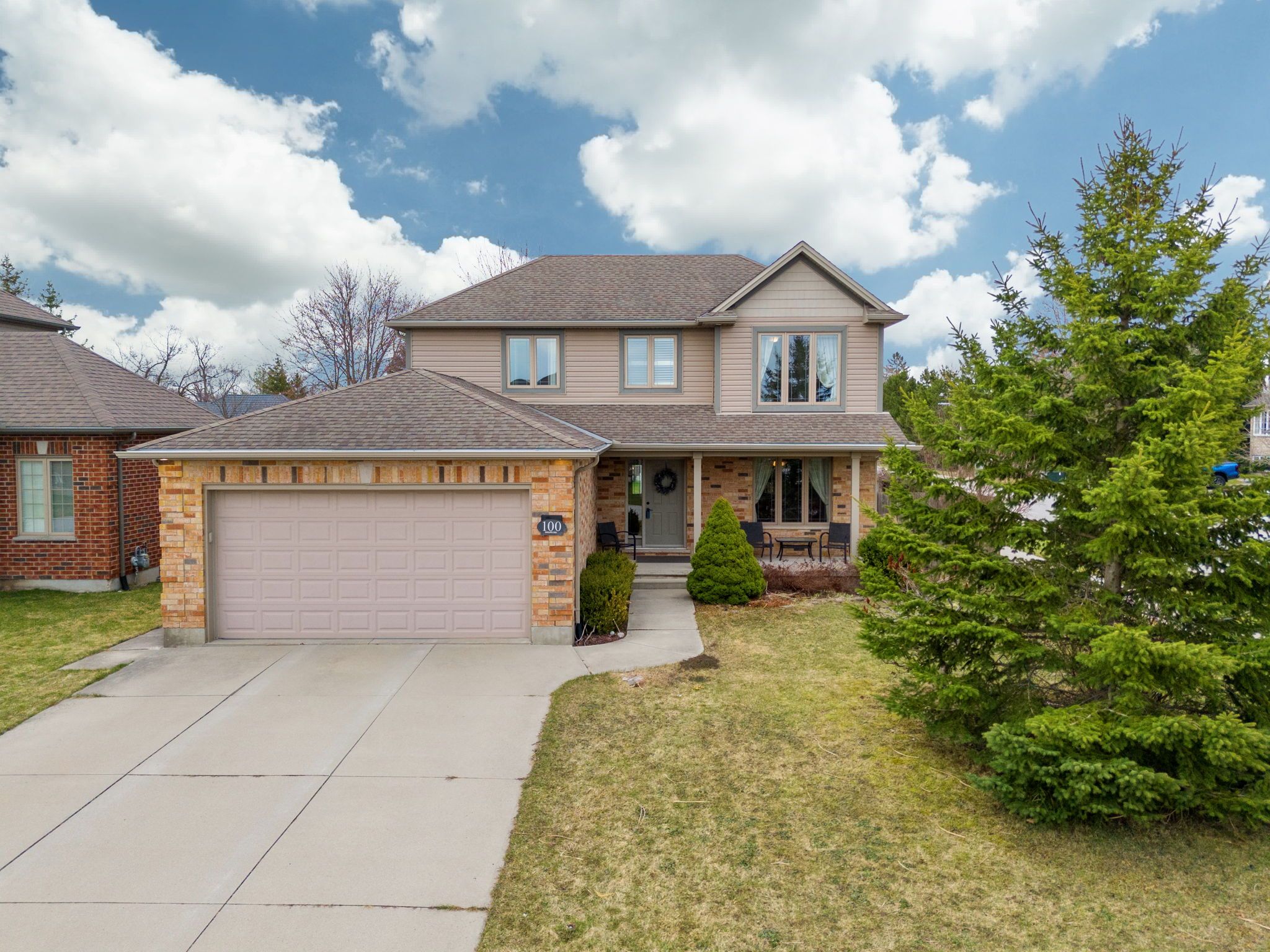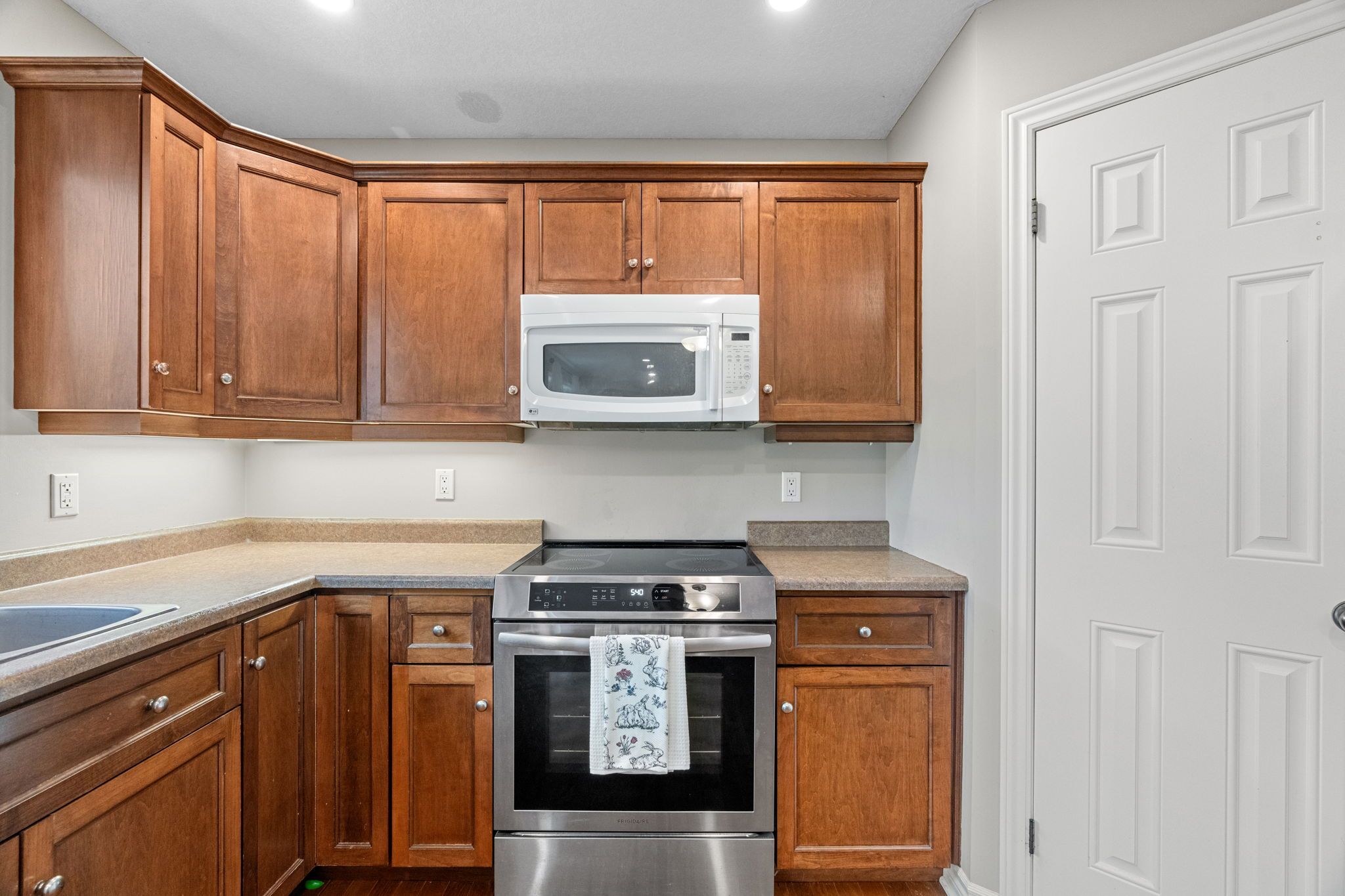$749,000
100 Radcliffe Crescent, Lucan Biddulph, ON N0M 2J0
Lucan, Lucan Biddulph,


















































 Properties with this icon are courtesy of
TRREB.
Properties with this icon are courtesy of
TRREB.![]()
Welcome to this beautiful custom-built home located in the high-end Radcliffe Subdivision in Lucan, Ontario. This just under 2,400 finished sq. ft. home offers a spacious and inviting layout, perfect for families and entertaining. As you step inside, you're greeted by the open concept. The living room features a cozy gas fireplace, perfect for those cold winter evenings, and flows seamlessly into the large kitchen with a huge island, built-in microwave, and new dishwasher and fridge. The dining room has a walk-out patio door to a very quiet, PRIVATE deck. A two-piece main floor bathroom, laundry room (featuring a washer and dryer with garage access), a walkout to a small deck at the back of the house, and a versatile den space that could easily be used as an additional bedroom completes this floor. Upstairs, you'll find four generously sized bedrooms, including the master suite with a walk-in closet and a luxurious 4-piece ensuite with a soaker tub and shower. The other three bedrooms are equally spacious, making this home perfect for growing families. The basement is mostly finished other than the utility room. The basement features a large recreation room perfect for a pool table and another space to watch television with the family. There's also a roughed-in bathroom in the basement, ready for your finishing touches. The home is set on a fenced-in private back yard, with a double-car garage that's fully insulated, ample parking for up to four vehicles on the paved laneway. The home is also equipped with central air, a 100-amp service, a central vacuum system, and much more. The exterior features a charming brick and vinyl siding, The property is located in a central location just two minutes from Elm Street Park's splash pad and skate park. A new grocery store, McDonald's, Pet Value, and Dollarama. With easy access to London (20 mins) and Grand Bend (30 mins), this home truly has it all. You will love it in Lucan! Reach out, book your showing today!
- HoldoverDays: 60
- Architectural Style: 2-Storey
- Property Type: Residential Freehold
- Property Sub Type: Detached
- DirectionFaces: East
- GarageType: Attached
- Directions: FROM LONDON ON RICHMOND STREET (HWY 4) TURN LEFT ON SAINTSBURY TURN RIGHT ON WATSON AND RIGHT ON RADCLIFFE CRESCENT AND IT IS THE FIRST PROPERTY ON THE RIGHT.
- Tax Year: 2024
- Parking Features: Private Double
- ParkingSpaces: 4
- Parking Total: 6
- WashroomsType1: 1
- WashroomsType1Level: Upper
- WashroomsType2: 1
- WashroomsType2Level: Upper
- WashroomsType3: 1
- WashroomsType3Level: Main
- BedroomsAboveGrade: 4
- Fireplaces Total: 1
- Interior Features: Sump Pump, Auto Garage Door Remote, Central Vacuum, Storage
- Basement: Finished
- Cooling: Central Air
- HeatSource: Gas
- HeatType: Forced Air
- LaundryLevel: Main Level
- ConstructionMaterials: Brick, Vinyl Siding
- Exterior Features: Deck, Paved Yard, Porch, Year Round Living
- Roof: Asphalt Shingle
- Sewer: Sewer
- Foundation Details: Poured Concrete
- Topography: Level
- Parcel Number: 097020396
- LotSizeUnits: Feet
- LotDepth: 113.6
- LotWidth: 60.27
| School Name | Type | Grades | Catchment | Distance |
|---|---|---|---|---|
| {{ item.school_type }} | {{ item.school_grades }} | {{ item.is_catchment? 'In Catchment': '' }} | {{ item.distance }} |



























































