$1,999,900
1121 Connaught Drive, Selwyn, ON K0L 1T0
Selwyn, Selwyn,
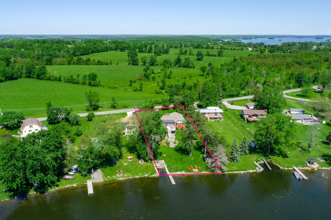
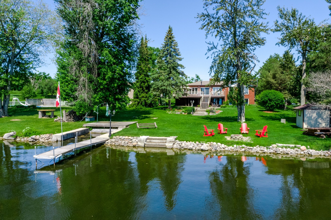
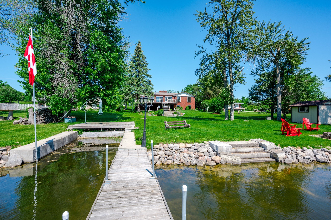
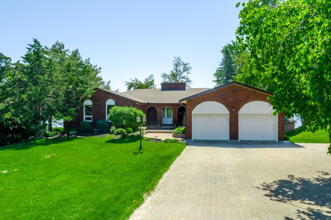
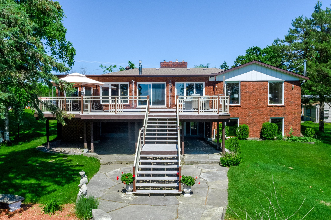
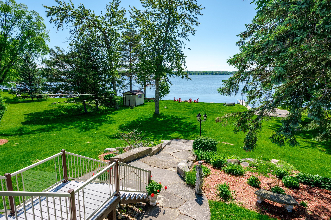
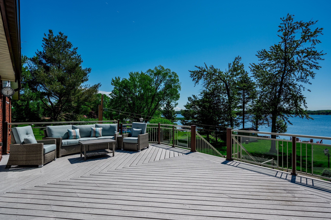

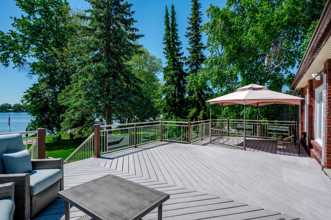
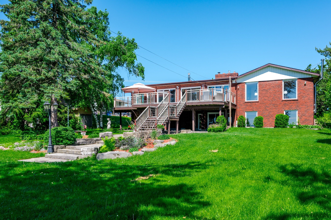
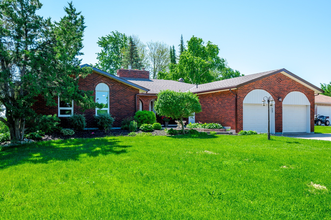
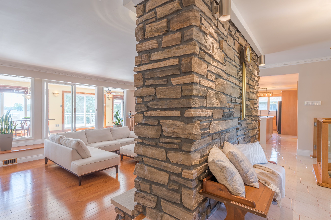
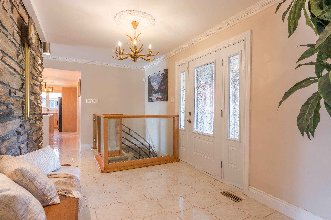
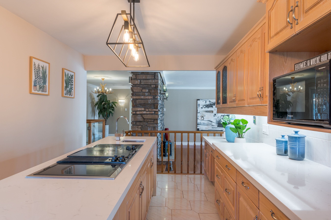
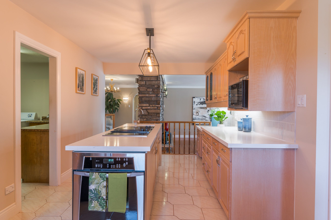
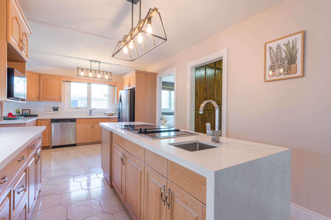
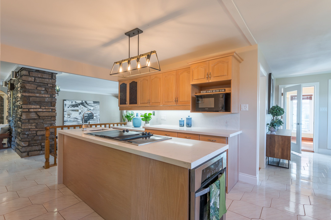
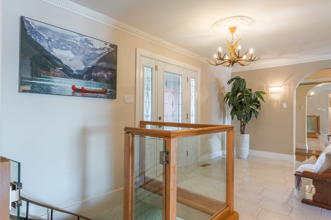
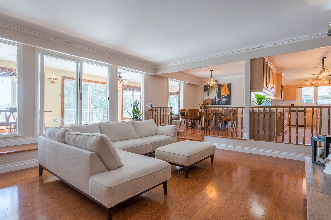

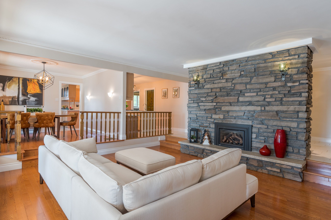
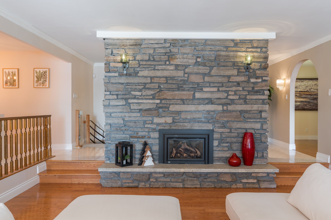
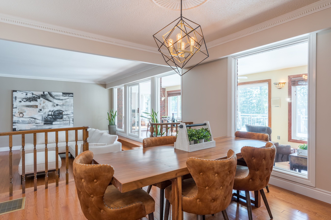
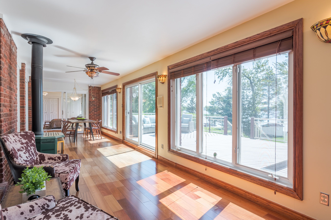
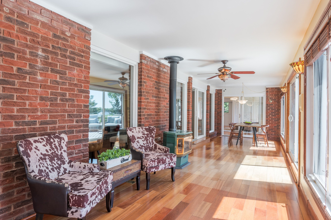
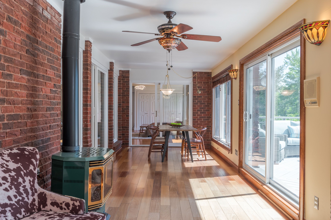

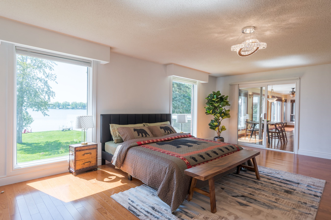
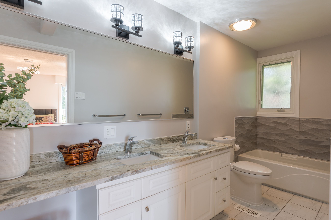
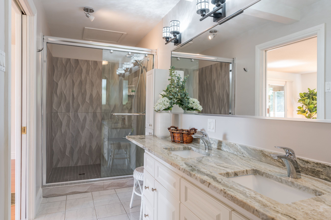
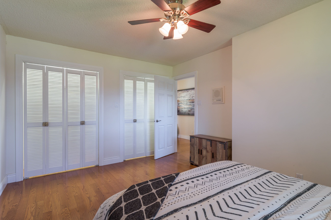
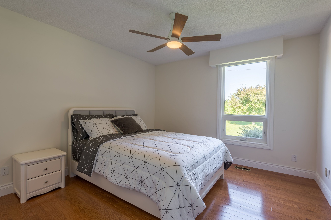
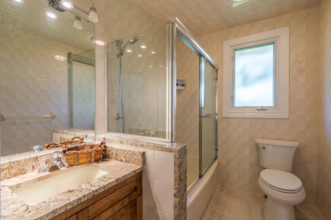
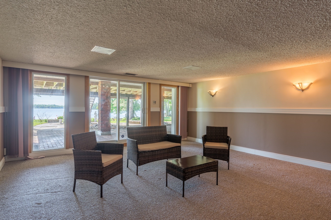
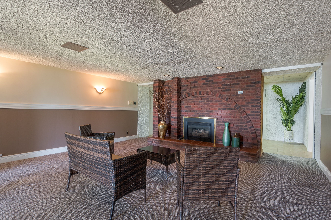
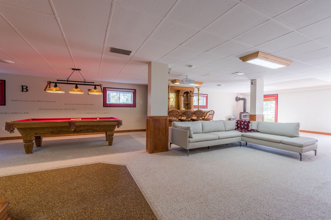
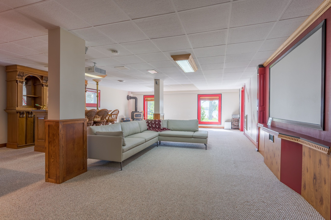
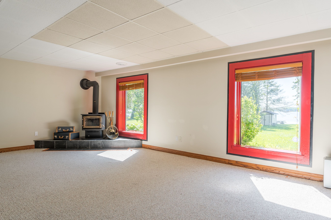
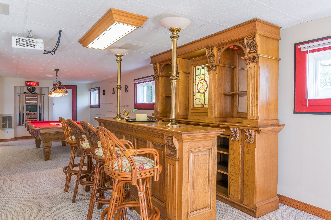
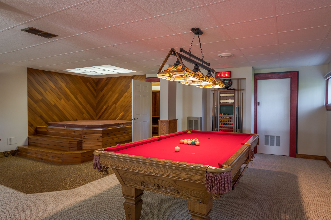
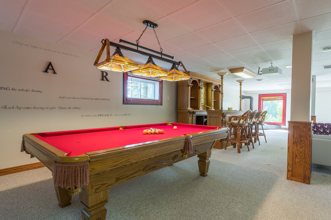
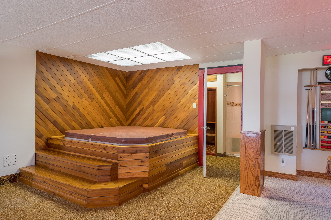
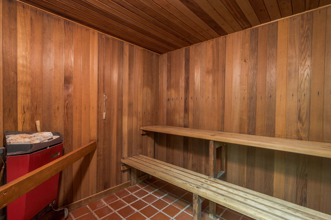
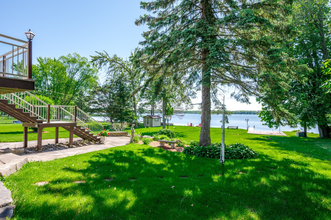
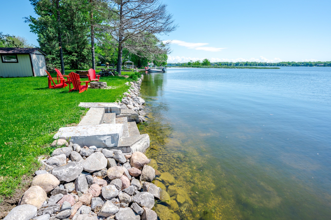
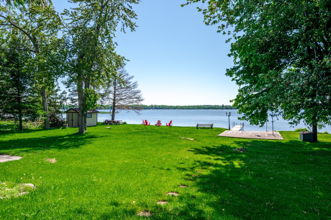
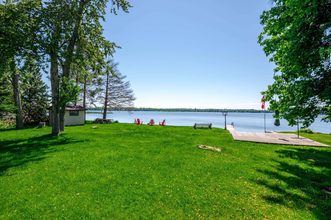
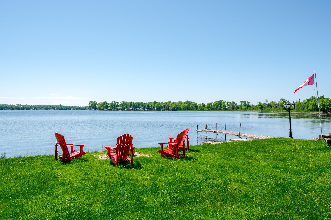
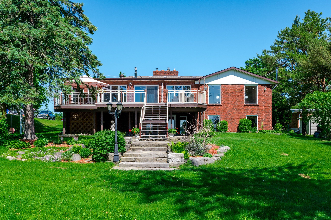
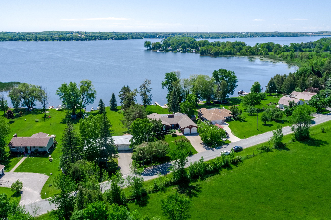
 Properties with this icon are courtesy of
TRREB.
Properties with this icon are courtesy of
TRREB.![]()
Experience spacious and spectacular waterfront living with direct walkout access to Chemong Lake in the Kawarthas. Enjoy amenities such as a party bar, pool table, and a family room that opens directly to the lake, offering stunning views from every level of the home.The lower level features a large family room with a gas fireplace and a walkout to a ground-level patio. You will also find a vast games/rec/media room and a 3-piece bathroom with a walk-in shower, perfect for winter activities like snowmobiling, ice fishing, or skating parties on the lake. Additionally, there is a large partially finished workshop area that includes a 2-piece bathroom, utility room, and storage room, also with a walkout to the patio. Access the double vehicle garage, which features an in-floor mechanics pit for added convenience. Relax by the lakeshore as you enjoy the nightly sunset by the fire pit, or cast a line and fish to your hearts content. Embrace all four seasons on the Trent-Severn Waterway, with plenty of space for outdoor fun with family and friends. Brand New Ac/Furnace
- HoldoverDays: 90
- Architectural Style: Bungaloft
- Property Type: Residential Freehold
- Property Sub Type: Detached
- DirectionFaces: East
- GarageType: Built-In
- Directions: Harrington Line/Connaught Dr
- Tax Year: 2024
- Parking Features: Private Double
- ParkingSpaces: 7
- Parking Total: 9
- WashroomsType1: 1
- WashroomsType1Level: Main
- WashroomsType2: 1
- WashroomsType2Level: Main
- WashroomsType3: 1
- WashroomsType3Level: Lower
- WashroomsType4: 1
- WashroomsType4Level: Lower
- BedroomsAboveGrade: 5
- Fireplaces Total: 4
- Interior Features: Water Heater Owned
- Basement: Finished with Walk-Out, Separate Entrance
- Cooling: Central Air
- HeatSource: Gas
- HeatType: Forced Air
- ConstructionMaterials: Brick
- Roof: Asphalt Shingle
- Waterfront Features: Dock, Trent System, Winterized
- Sewer: Septic
- Foundation Details: Poured Concrete
- Parcel Number: 284340307
- LotSizeUnits: Feet
- LotDepth: 263
- LotWidth: 103
| School Name | Type | Grades | Catchment | Distance |
|---|---|---|---|---|
| {{ item.school_type }} | {{ item.school_grades }} | {{ item.is_catchment? 'In Catchment': '' }} | {{ item.distance }} |



























































