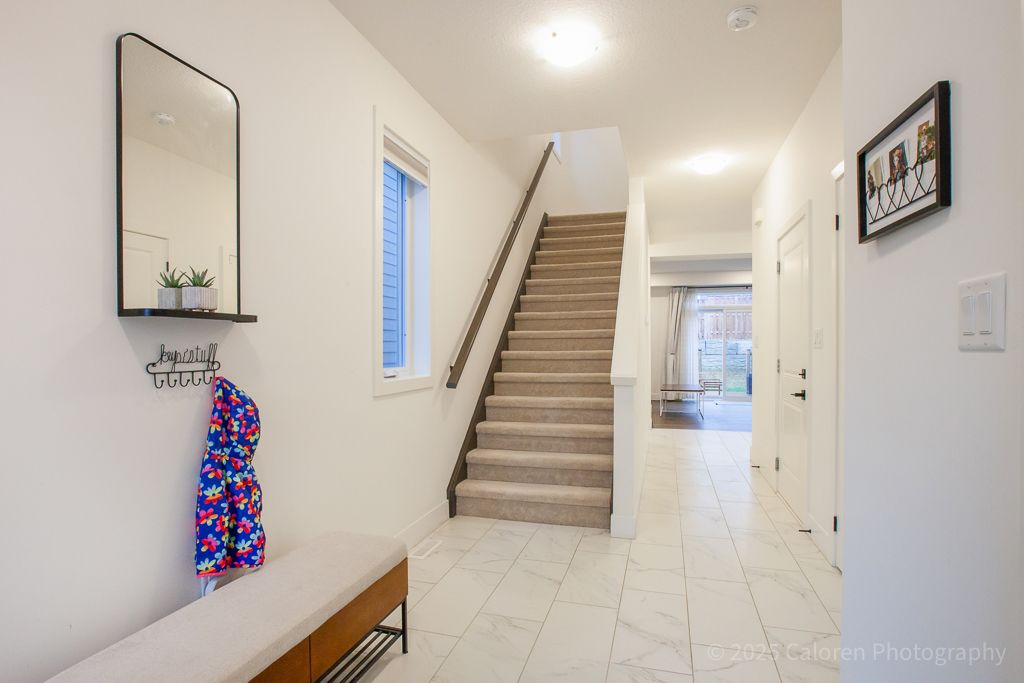$699,900
949 DEVERON Crescent, London, ON N5Z 0B3
South J, London,


















































 Properties with this icon are courtesy of
TRREB.
Properties with this icon are courtesy of
TRREB.![]()
Discover this stunning, better-than-new home with over 2,100 square feet of beautifully finished living space in a highly sought-after neighbourhood. The bright and open main level is flooded with natural light, featuring a spacious great room that combines living and dining areas. The kitchen is a dream for cooking enthusiasts, offering ample counter space and plenty of storage.Upstairs, you'll find three bedrooms and an open office nook. The primary bedroom includes a spa-like ensuite and a large walk-in closet, while the other two generously sized bedrooms share a full bathroom. A convenient laundry room is also located on this level. The fully finished basement provides a versatile space for a media room, playroom, or home office, complete with a full bathroom and abundant storage.The backyard boasts an expansive custom wood deck with sleek black spindles, perfect for outdoor entertaining. Custom window treatments throughout the home add privacy and style, while the garage features a 240-amp plug for easy EV charging. Located near walking trails, parks, a library, local shops, restaurants, and with quick access to Highway 401, this home offers the perfect combination of style, comfort, and convenience.
| School Name | Type | Grades | Catchment | Distance |
|---|---|---|---|---|
| {{ item.school_type }} | {{ item.school_grades }} | {{ item.is_catchment? 'In Catchment': '' }} | {{ item.distance }} |



























































