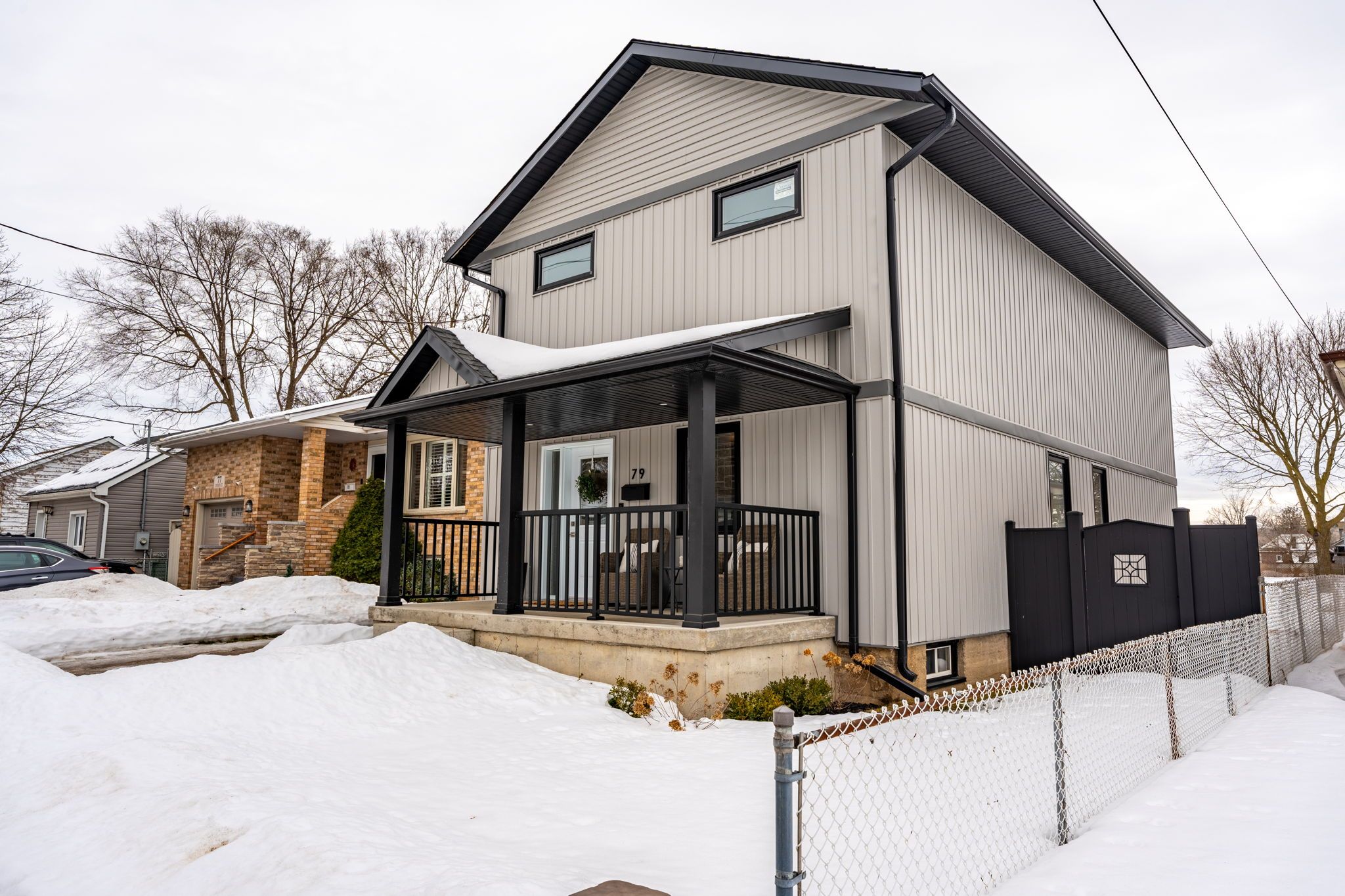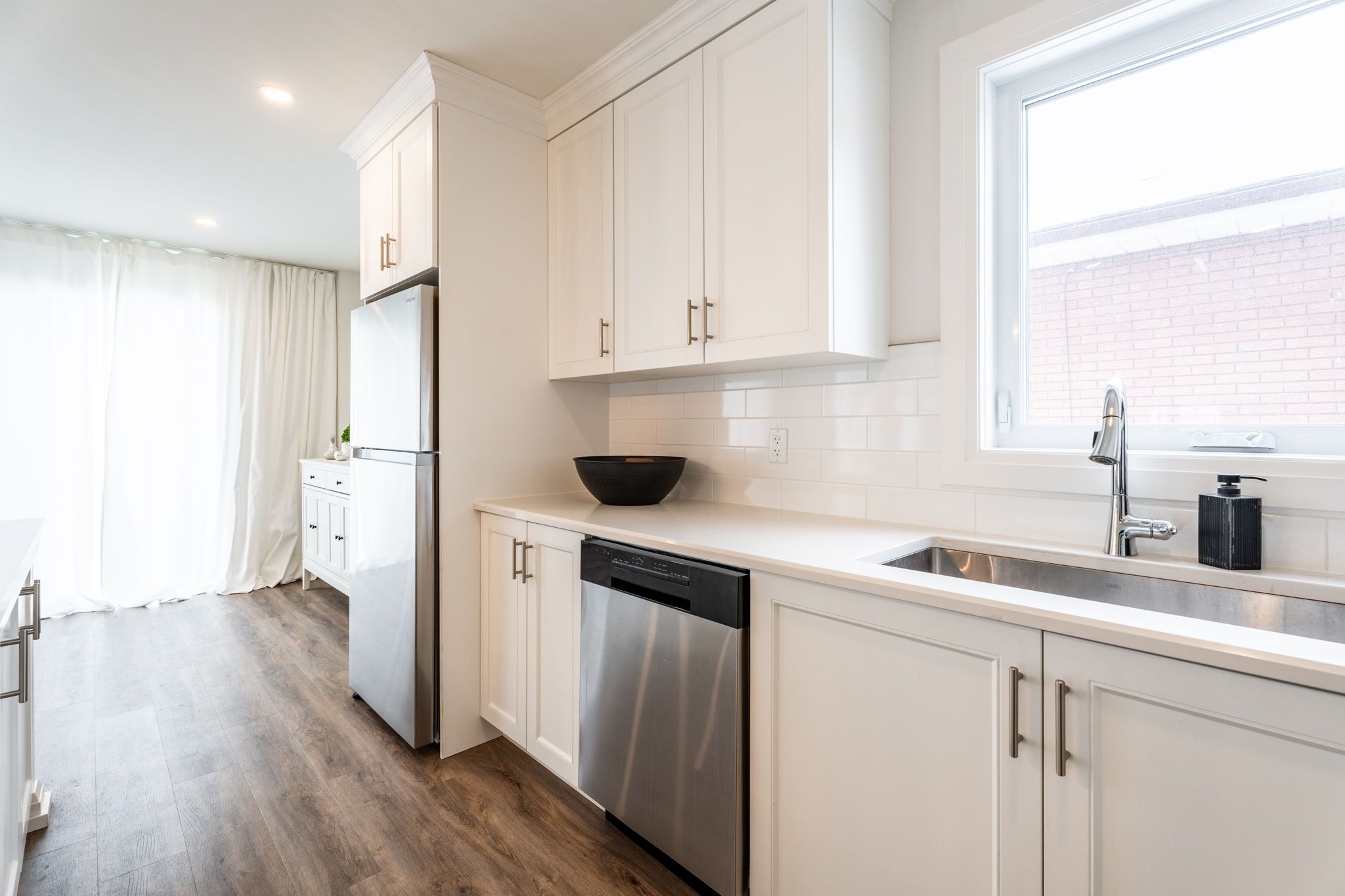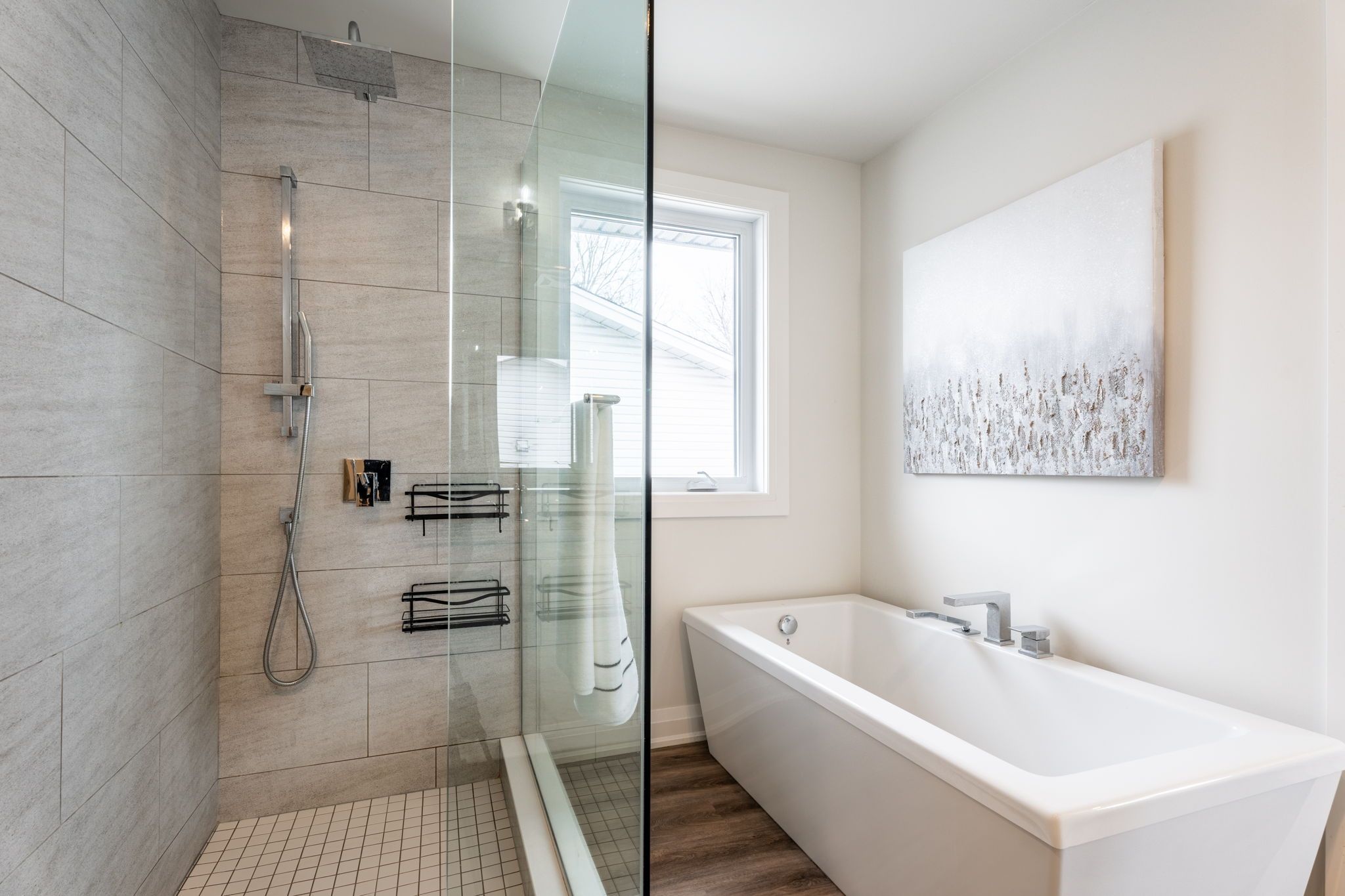$750,000
79 Dublin Street, Brantford, ON N3R 2E5
, Brantford,


















































 Properties with this icon are courtesy of
TRREB.
Properties with this icon are courtesy of
TRREB.![]()
Rebuilt from the ground up in 2022, this now 2-storey home features 3 bedrooms, 1.5 bathrooms, and a deep 132-foot lot with no rear neighbours. With over 1,800 square feet and an open-concept floor plan, this home is flooded with natural light and tons of space for the entire family to enjoy. Beyond the covered front porch, enter into the home and be greeted by a large welcome area which is best used as a large family room. Progress further into the home to the beautiful kitchen complete with a large centre island, stainless steel appliances, quartz countertops, and plenty of cabinetry storage. The main floor is complete with a side-door entry to a mudroom, a powder room, and sliding glass doors which exit out to the backyard. On the upper level, the large primary bedroom has a walk-in closet and ensuite privilege to the spa-inspired 4-piece bathroom. There are two additional, well-proportioned bedrooms on the top floor as well as the washer and dryer making laundry less of a chore, and more convenient than ever! This home is located just a few minutes from the 403 and Hwy 24 and is super close to shopping, restaurants, walking distance to schools, and a short drive to so many surrounding cities.
| School Name | Type | Grades | Catchment | Distance |
|---|---|---|---|---|
| {{ item.school_type }} | {{ item.school_grades }} | {{ item.is_catchment? 'In Catchment': '' }} | {{ item.distance }} |



























































