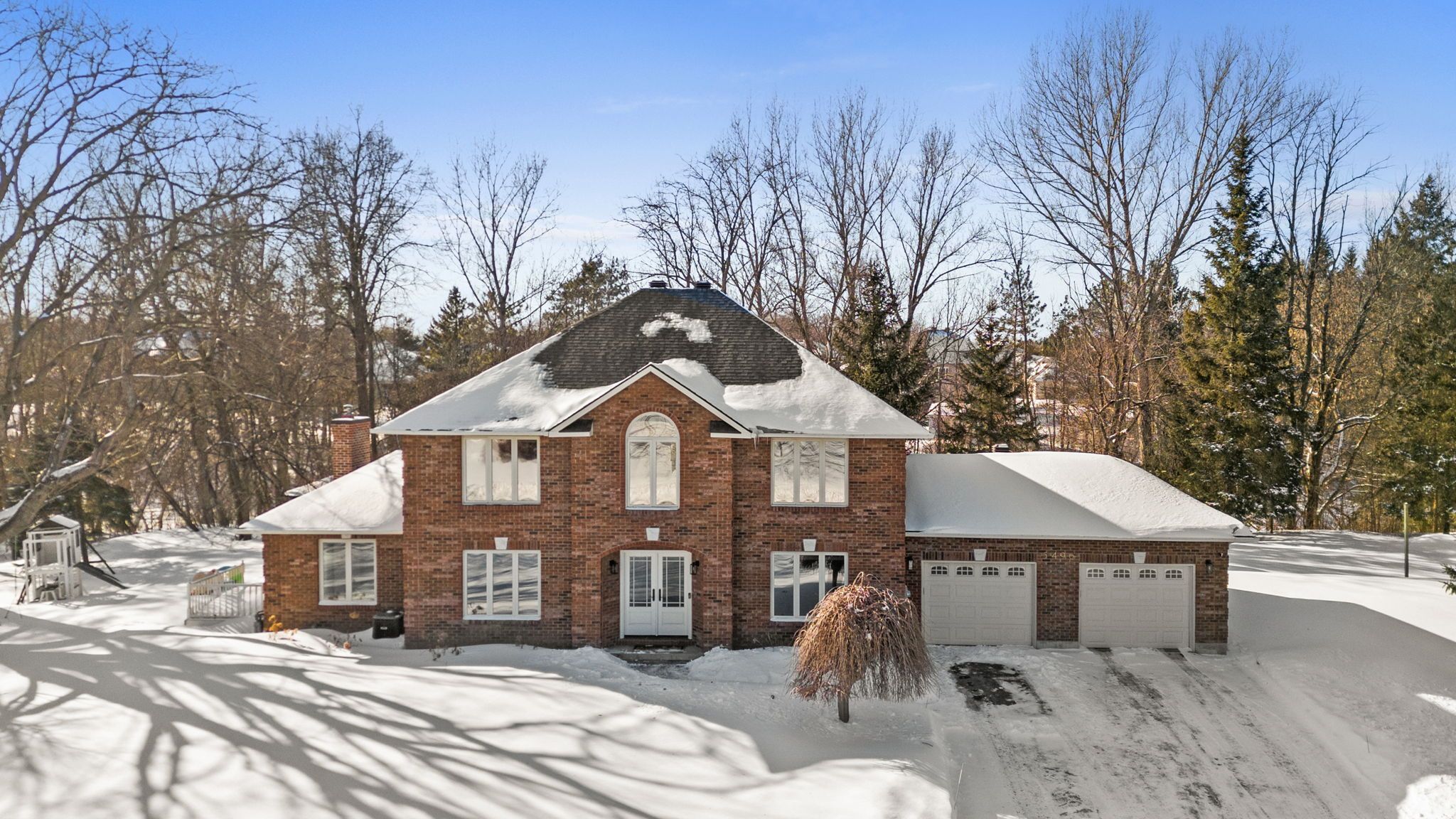$1,419,000
5496 Whitewood Avenue, ManotickKarsRideauTwpandArea, ON K4M 1C7
8002 - Manotick Village & Manotick Estates, Manotick - Kars - Rideau Twp and Area,


















































 Properties with this icon are courtesy of
TRREB.
Properties with this icon are courtesy of
TRREB.![]()
This stunning all-brick, 4-bedroom home is situated in the highly desirable Manotick Estates. As you step inside, you'll be greeted by a grand foyer featuring a beautiful spiral staircase. The open-concept kitchen seamlessly flows into the family room, complete with a cozy gas fireplace and views of the private backyard. The formal living and dining rooms provide an ideal setting for sophisticated entertaining. The main level also includes a convenient office/den, a 2-piece bath, and a laundry room. Upstairs, the spacious primary bedroom offers a large walk-in closet and a luxurious ensuite complete with heated floors. Three additional generously sized bedrooms and a full bathroom complete the upper floor, which showcases elegant luxury laminate flooring in all bedrooms. The fully finished lower level includes a rec room, a workout area, and plenty of storage. Outside, you'll be captivated by the beautifully landscaped private yard, featuring a glass conservatory, a walk path to the bridge that runs over the ravine along the rear of the property. For recreational enjoyment, take advantage of the basketball court, or easily convert it into a pickleball court. Steps to an open field and park for more enjoyment. Generator ready to plug-in for essentials in-case of power outage(s) and no worrying about a sump pump as this home does need one due to the natural slop towards the ravine. This home offers a wealth of features and is perfectly located near Manotick Village, shopping, amenities, and schools.
| School Name | Type | Grades | Catchment | Distance |
|---|---|---|---|---|
| {{ item.school_type }} | {{ item.school_grades }} | {{ item.is_catchment? 'In Catchment': '' }} | {{ item.distance }} |



























































