$1,279,000
514 Bryce Place, StittsvilleMunsterRichmond, ON K2S 0N2
8211 - Stittsville (North), Stittsville - Munster - Richmond,
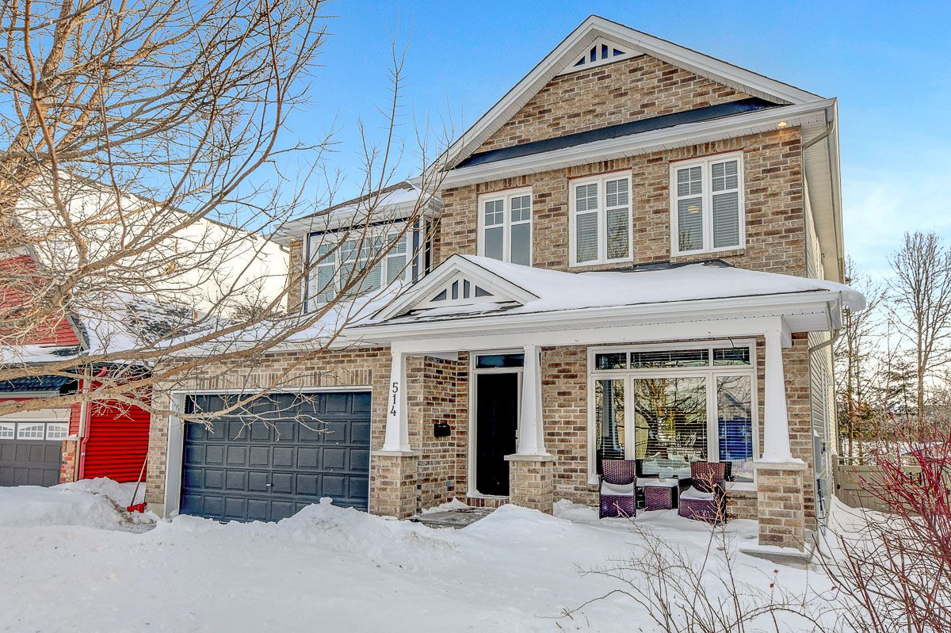
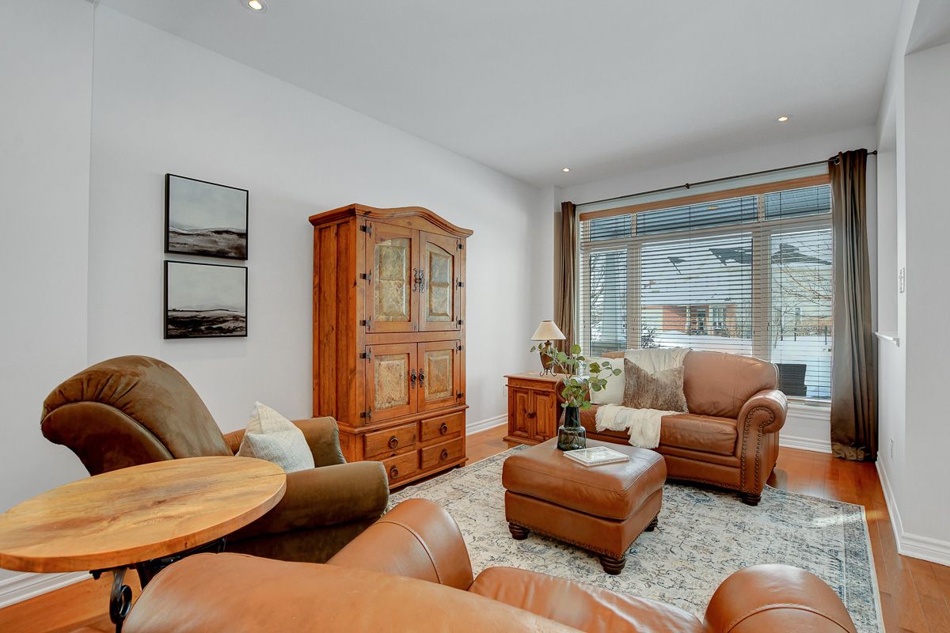
















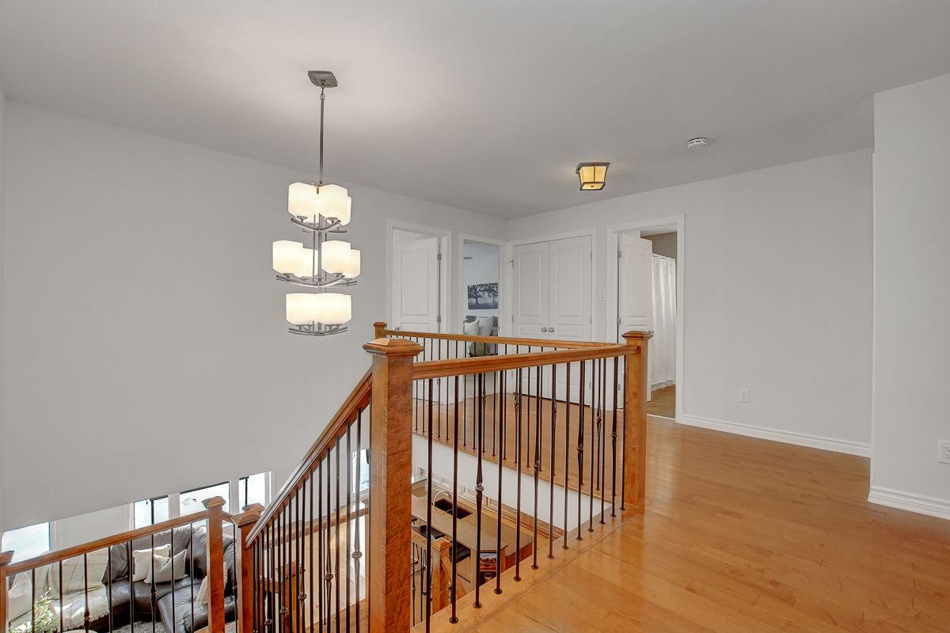











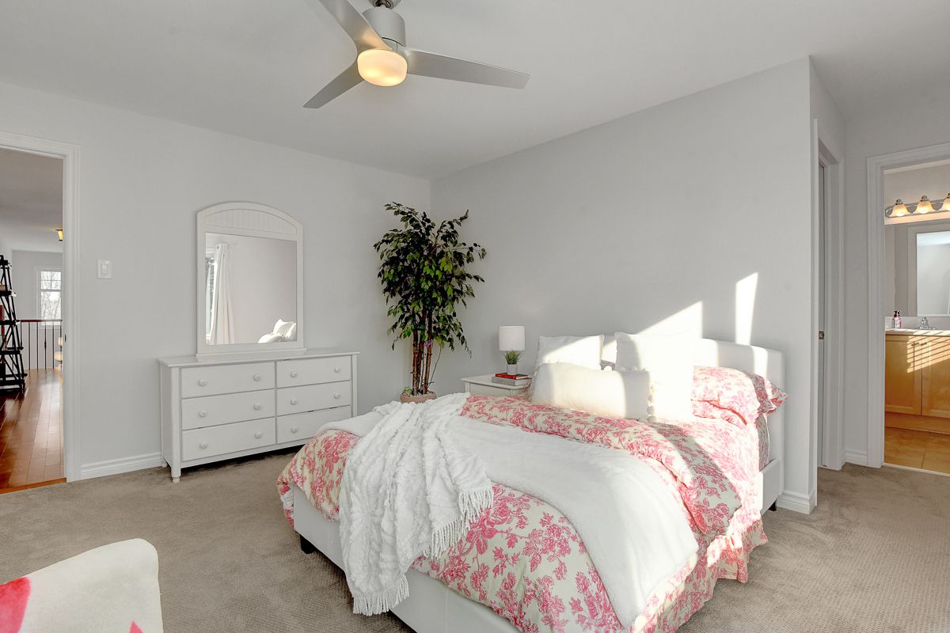











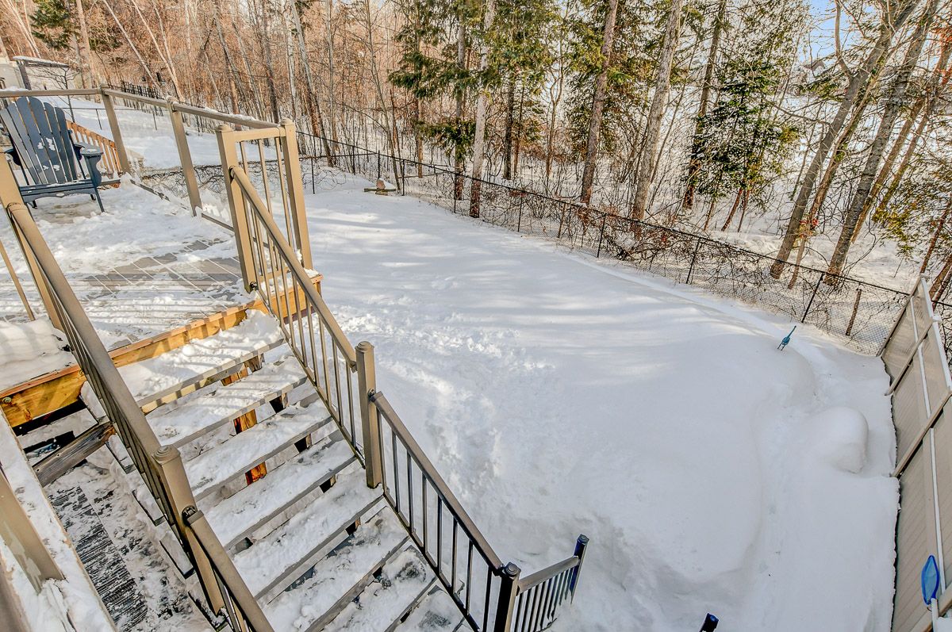
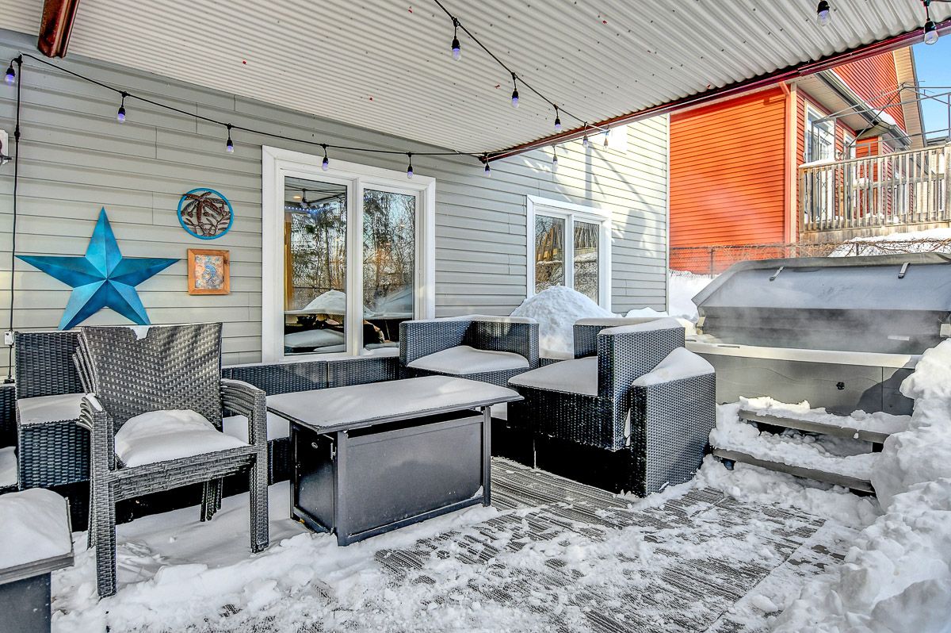






 Properties with this icon are courtesy of
TRREB.
Properties with this icon are courtesy of
TRREB.![]()
This exceptional 4-bed, 5-bath home is in the heart of Jackson Trails and nestled on a premium south-facing lot with no rear neighbours & backs onto a park. Step inside to find an open-concept layout with hardwood flooring throughout. At the front of the home, the formal living & dining rooms offer elegant spaces for entertaining. The central hardwood staircase is open to the 2nd floor & overlooks the spacious family room & incredible kitchen. A chefs dream, this kitchen boasts custom cabinetry, ample cupboard & counter space, a massive island with a breakfast bar, walk-in pantry, stainless steel appliances (including a wall oven & speed oven), & a wine fridge. The main floor also offers an office, powder room, & a mudroom with access to the oversized 2-car garage. Upstairs, the open & airy landing leads to 4 bedrooms & a large laundry room. The primary suite is a retreat, featuring a walk-in closet & a luxurious 5-piece ensuite with a glass shower & soaker tub. The 2nd bedroom also boasts its own walk-in closet & ensuite. The 3rd & 4th bedrooms are bright & well-sized, with easy access to an additional full bathroom. The walk-out basement is bright & airy with a spacious open-concept rec room perfect for entertaining, a home gym, a game area, & powder room. French glass doors open seamlessly to the covered patio, creating a perfect indoor-outdoor flow so you can step outside to your incredible backyard oasis. Your new yard boasts an inground saltwater pool, hot tub, covered patio, & an upper deck with clear railings & a gas BBQ. Additional standout features include custom blinds, upgraded lighting throughout, a 200-amp electrical service (EV ready), & a built-in speaker system that extends throughout the main floor, upper deck, lower patio, & even rock speakers by the pool. Tucked away on a quiet cul-de-sac with no through traffic, this home is just minutes from shopping, restaurants, schools, parks, & walking trails.
| School Name | Type | Grades | Catchment | Distance |
|---|---|---|---|---|
| {{ item.school_type }} | {{ item.school_grades }} | {{ item.is_catchment? 'In Catchment': '' }} | {{ item.distance }} |



























































