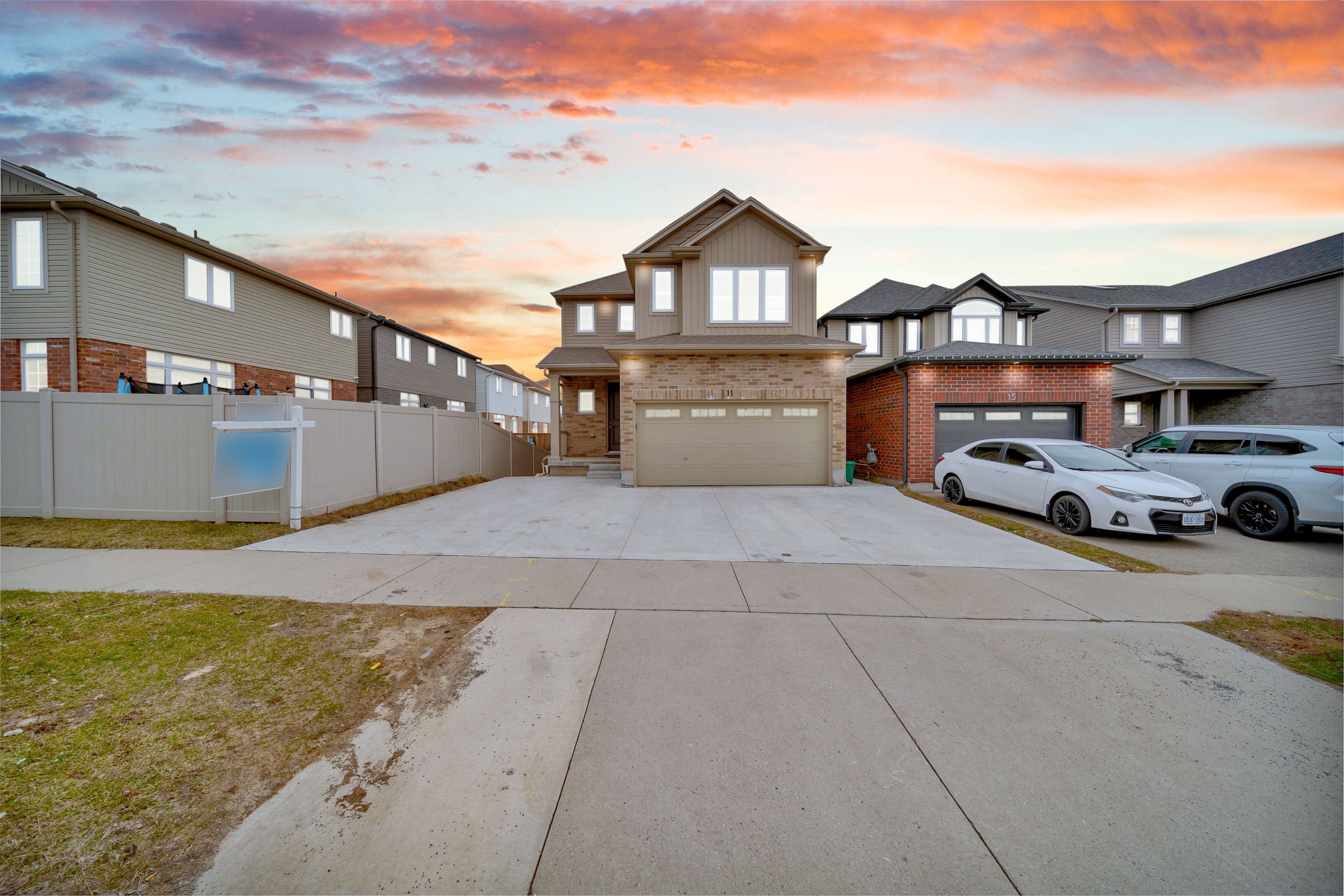$1,049,900
11 Willowrun Drive, Kitchener, ON N2A 0H5
, Kitchener,


















































 Properties with this icon are courtesy of
TRREB.
Properties with this icon are courtesy of
TRREB.![]()
LEGAL DUPLEX! Welcome to a beautiful, an immaculate, 36 ft detached home with 4+2 Bed, 3.5 bath, 5 parking spaces (double car garage and 3 parking on driveway), a fully finished basement available for sale in the highly desirable, family friendly Grand River South neighborhood of the Kitchener. Carpet free main floor features an open concept kitchen with S/S appliances, tiled backsplash, breakfast bar and plenty of kitchen cabinets for storage. Additionally, you will find a bright and spacious living room with big windows allowing natural light during the day and a fireplace, dining room area and a powder room. A sliding door opens from the living room to the wooden deck leading to the private backyard perfect for your outdoor summer enjoyment. Second floor boasts a primary bedroom with huge windows with a huge walk in closet and a 5 pc ensuite primary bathroom. Three good sized bedrooms with huge closets and a 4 pc family bathroom. Fully finished walkout basement featuring 2 bed and 1 full bath, a kitchen and a recreation room. Laundry in the basement. Conveniently located close to public schools, public park, restaurants, shopping centres and other amenities.
| School Name | Type | Grades | Catchment | Distance |
|---|---|---|---|---|
| {{ item.school_type }} | {{ item.school_grades }} | {{ item.is_catchment? 'In Catchment': '' }} | {{ item.distance }} |



























































