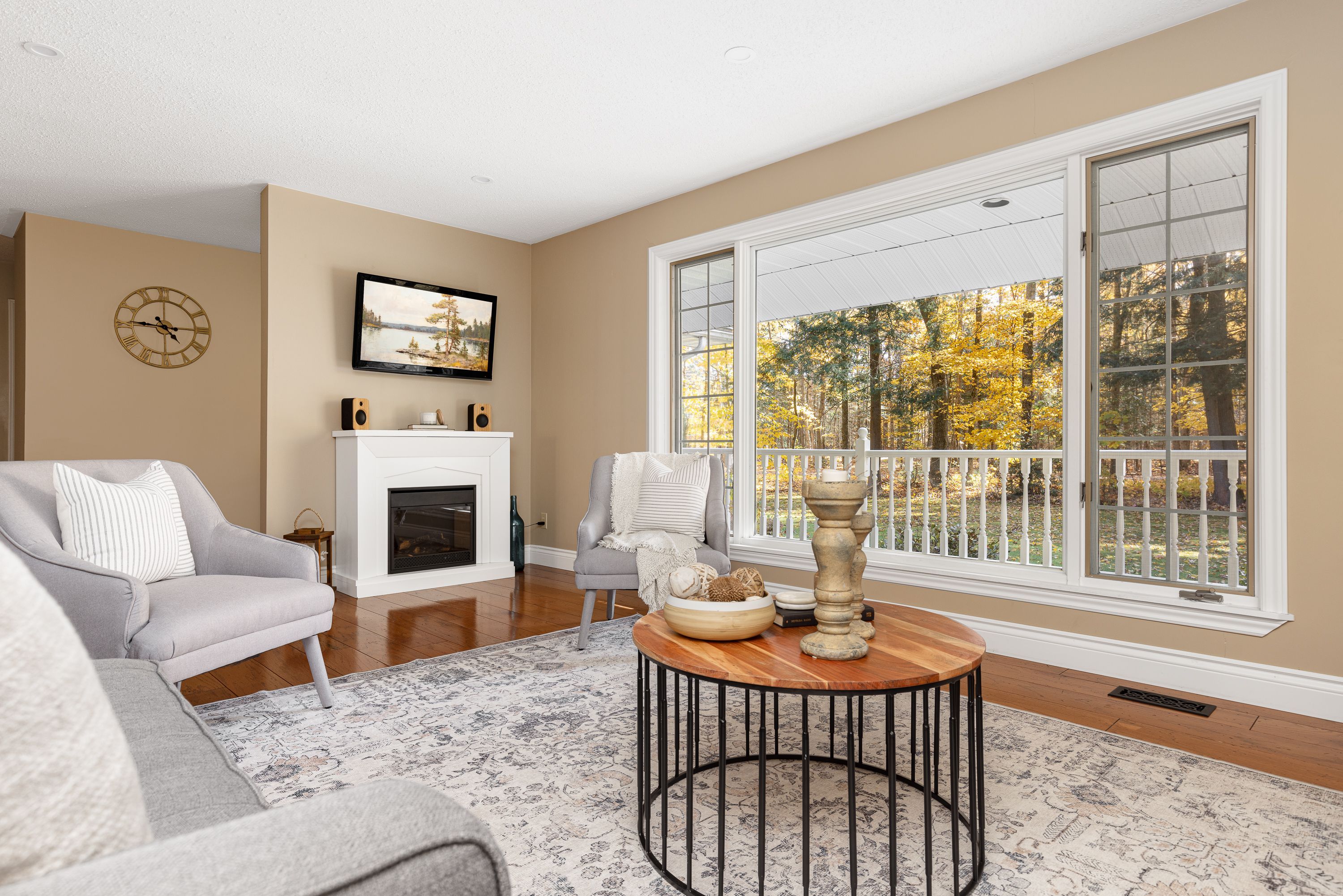$819,900
80 STEPHENSON RD 7, Huntsville, ON P0B 1M0
Stephenson, Huntsville,


















































 Properties with this icon are courtesy of
TRREB.
Properties with this icon are courtesy of
TRREB.![]()
Experience the beauty of Muskoka at this gorgeous address! Perfectly situated just 4 km from Mary Lake beach and boat launch and a short 15km drive to vibrant downtown Huntsville, this 3-bed, 3-bath bungalow offers the ideal blend of privacy, nature, and convenience. Nestled on a year-round dead-end road, this 1.39-acre park-like setting is a safe haven for children and pets! From the moment you arrive, you'll appreciate the generous driveway and attached 1.5-bay garage, perfect for storage and all your outdoor gear. The inviting covered front porch welcomes you! The bright, open living room showcases beautiful engineered hardwood floors and a picturesque bay window that frames gorgeous views of the surrounding forest. Imagine starting your mornings cozied up w/ a cup of coffee as natural light filters through the trees- a front-row seat to the beauty of nature. The heart of this home is the spacious kitchen, featuring oak cabinetry, ample counter space, and easy access to the garage. Double doors lead onto the expansive deck entertainers' dream! Host summer barbecues, enjoy dinner in the gazebo, or take a dip in the above-ground pool- this is where memories are made! The primary, filled w/ natural light, offers a peaceful retreat overlooking the front yard and includes a 3-piece ensuite. Two additional beds and a 4-piece bath complete the main level. Head down to the fully finished lower level, where high ceilings create a spacious and comfortable environment for movie nights or family gatherings. The cozy wood stove is perfect for curling up on chilly evenings, adding to the home's warmth and charm. A 3-piece bath & a laundry room w/ ample storage make this space both practical and functional. You'll also love the direct access to the garage. The possibilities here are endless! A drilled well, propane furnace & high-speed internet are just a few more amazing features here! Your next chapter awaits in this dream home. Schedule your showing today!
| School Name | Type | Grades | Catchment | Distance |
|---|---|---|---|---|
| {{ item.school_type }} | {{ item.school_grades }} | {{ item.is_catchment? 'In Catchment': '' }} | {{ item.distance }} |



























































