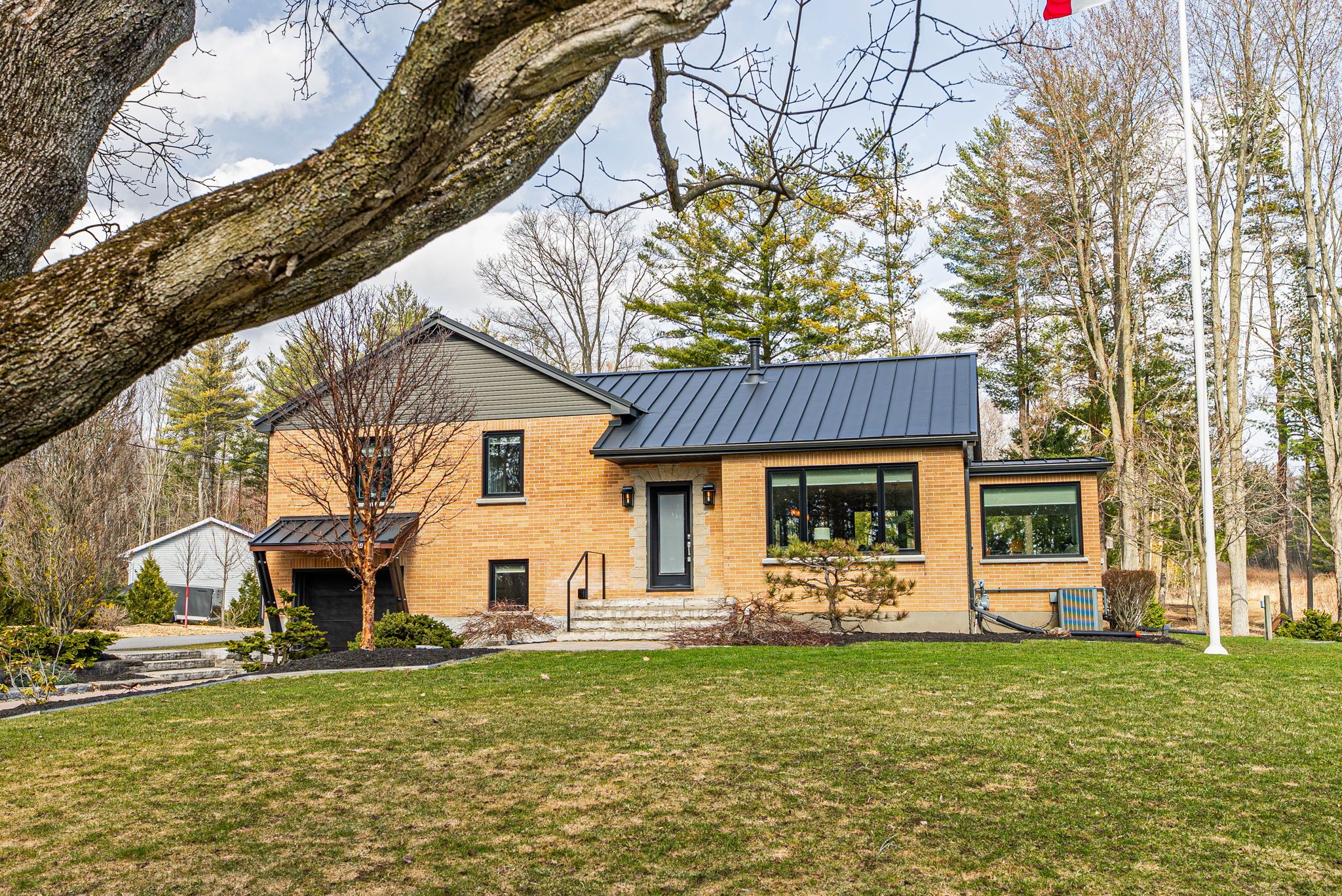$1,249,000
1494 Ontario Street, Hamilton Township, ON K9A 4J7
Rural Hamilton, Hamilton Township,


















































 Properties with this icon are courtesy of
TRREB.
Properties with this icon are courtesy of
TRREB.![]()
Homes Like This Rarely Come Available. Nestled On Just Under 2 Acres Of Land Just North Of The Town Of Cobourg Is This Show Stopper That Is Something Special. This 4 Level Side Split Has Been Meticulously Designed W/ No Expense Spared And Creatively Thought Out To Allow Pictured Views & Sitting Areas In & Out To Enjoy The Natural Beauty That Abounds This Gorgeous Home & Property. Numerous Walkouts To Outdoor Spaces Are Limitless & Add To The Architecture & Thoughtfulness Of This Homes Design. Entering The Home Will Immediately Reveal It's Attention To Detail. The 3 Side Fireplace That Adjoins The Large Foyer, Living Room & Kitchen Offers A Unique Focal Point While Used To Separate The Main Entrance From The Living Space. The Open Concept Main Floor Is Truly Captivating From It's Large Panoramic Windows, Walkouts To The Rear Yard, Metal/Glass Stairwell To The Upper & Lower Levels Of The House And It's Seamless Integration Combining The Kitchen, Living Room, Dining Room & Sunroom. The Award Winning Chefs Kitchen, Is Simply Stunning. Built-In Appliances Blend In The European Cabinetry, S/S Wall Oven & Microwave, S/S Miele Hood, Quartz Counters & Backsplash With A Huge Quartz Island With S/S Sink & Cook Top Make Meal Crafting An Elevated Experience, Even For A Home Chef. Upstairs You Will Find The Primary Bedroom Complete With Updated Ensuite, 2 Other Good Sized Bedrooms & A Family 4 Piece Bathroom. Downstairs Level 1 Is The Family Room Which Has A Fireplace, Projector & Screen, Garage Access, Laundry/Mud Room & 2 Piece Bathroom. The Basement Has Another Theatre Area, Utility Room & Storage Room. If Outdoor Living Is Your Thing, The Property Has Decks & Patios That Offer An Experience. The 12 Foot Fire Wall Will Keep You Warm & Mesmerized While Enjoying Nature. Relax In The Hot Tub Or Walk Over The Bridge Above The Babbling Brook To The Pasture Or The Forest. The Huge Heated Garage/Shop/Cave Will Impress. The Pictures & Videos Will Tell The Rest Of The Story, Enjoy!
| School Name | Type | Grades | Catchment | Distance |
|---|---|---|---|---|
| {{ item.school_type }} | {{ item.school_grades }} | {{ item.is_catchment? 'In Catchment': '' }} | {{ item.distance }} |



























































