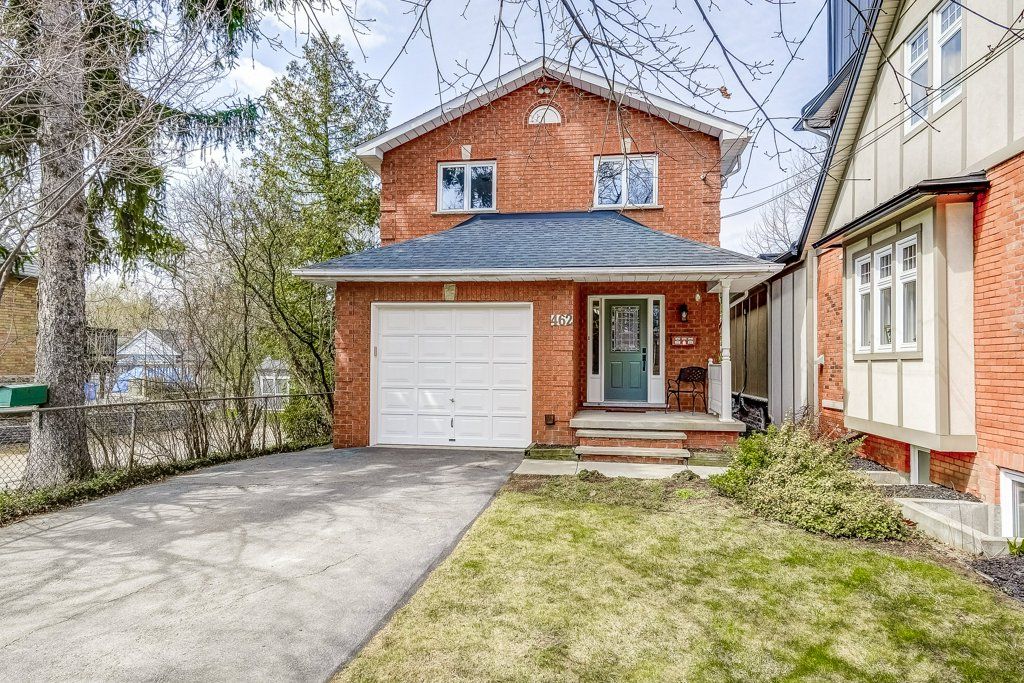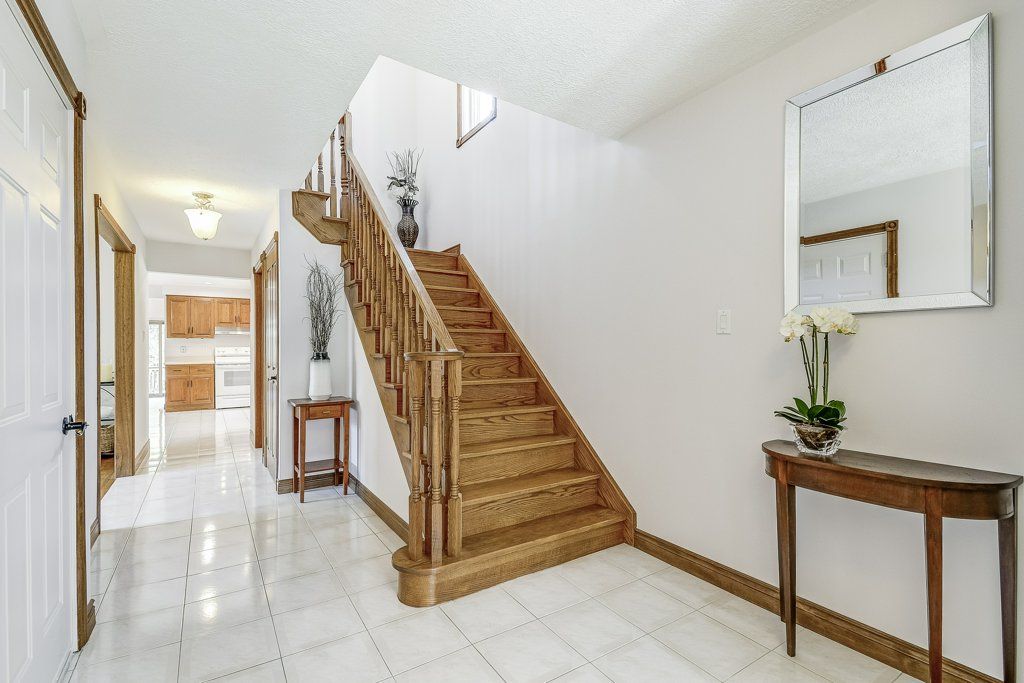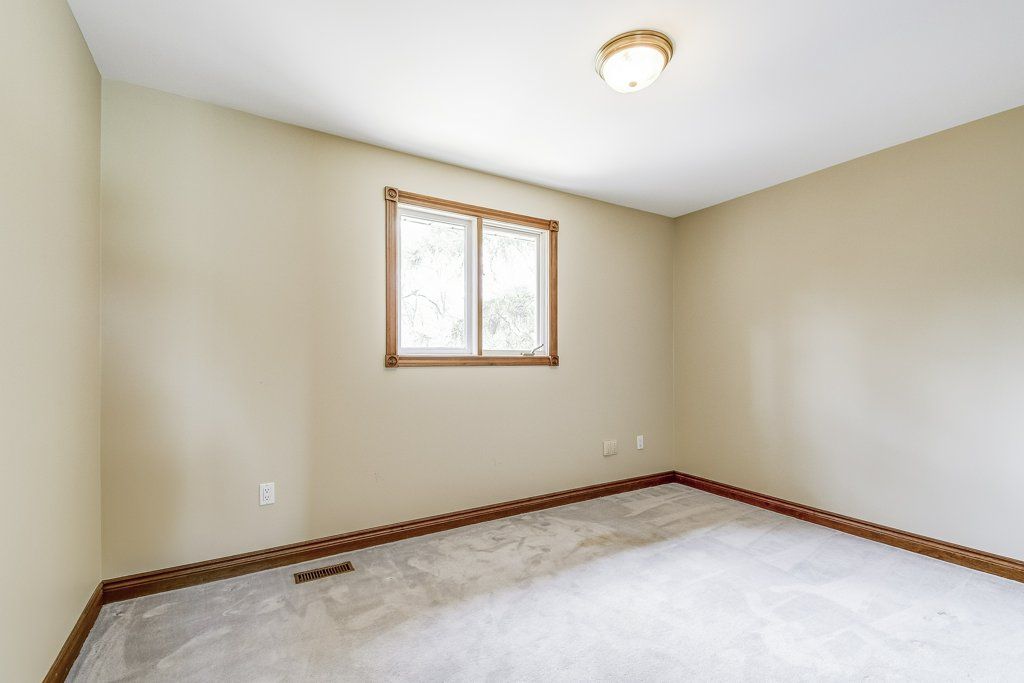$1,099,900
462 Dundurn Street, Hamilton, ON L8P 4L9
Kirkendall, Hamilton,


















































 Properties with this icon are courtesy of
TRREB.
Properties with this icon are courtesy of
TRREB.![]()
Immaculate one owner custom built all brick 2 storey with over 2,000 sq.ft. located in the popular Kirkendall South Neighbourhood. 4 bedroom, 2.5 baths, main floor family room with vaulted ceilings and gas fireplace, oversized kitchen with oak cabinets, ceramic floors and pot lights and rough in for dishwasher, plus formal living room. 4 Bedrooms upstairs including 3 piece ensuite. Full unfinished basement with separate side entrance and rough ins for kitchen and bath. Furnace (2025). Family sized 161' deep lot. Attached garage with inside entry and 2 car front drive. Pride of ownership is everywhere. This home must be seen.
| School Name | Type | Grades | Catchment | Distance |
|---|---|---|---|---|
| {{ item.school_type }} | {{ item.school_grades }} | {{ item.is_catchment? 'In Catchment': '' }} | {{ item.distance }} |



























































