$719,000
101 Masterson Drive, St. Catharines, ON L2T 3P8
461 - Glendale/Glenridge, St. Catharines,
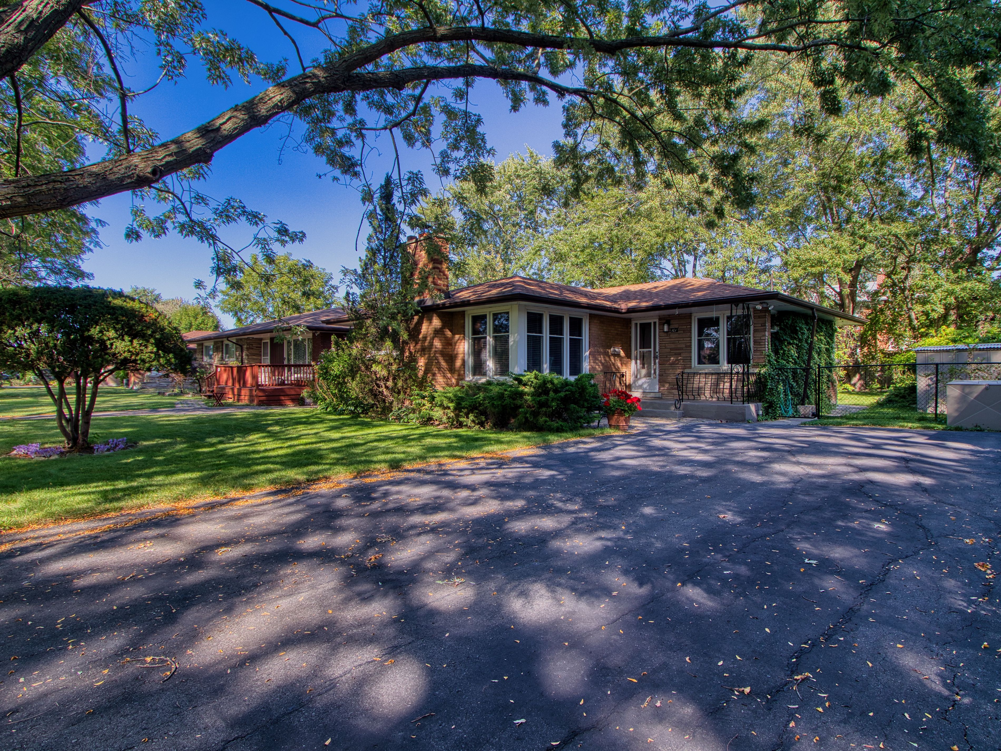




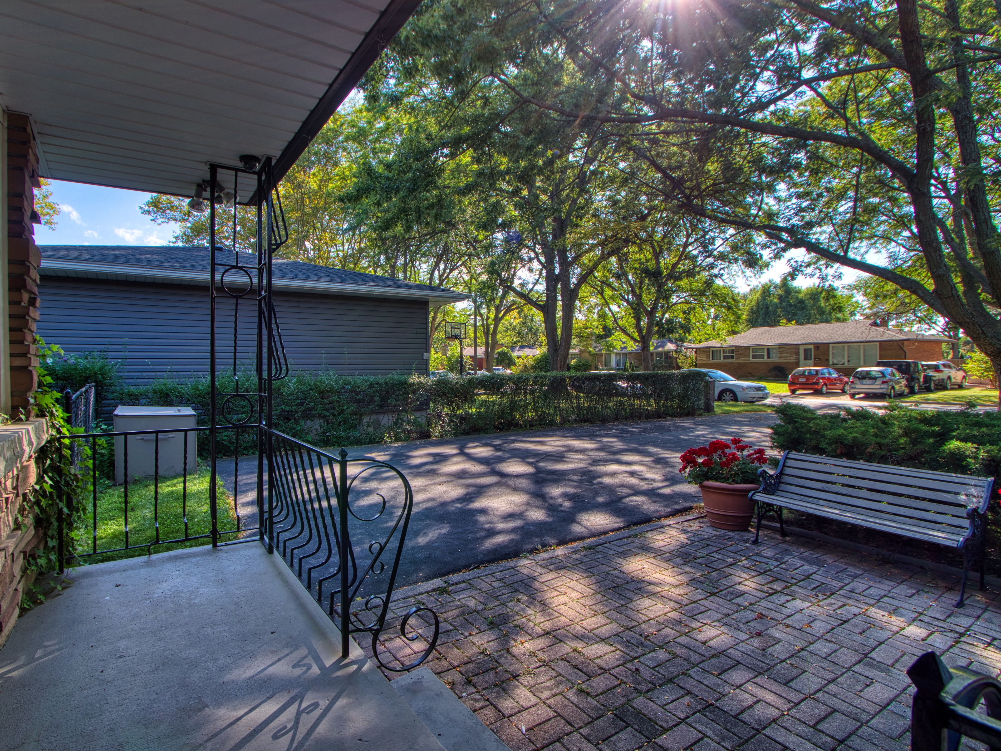














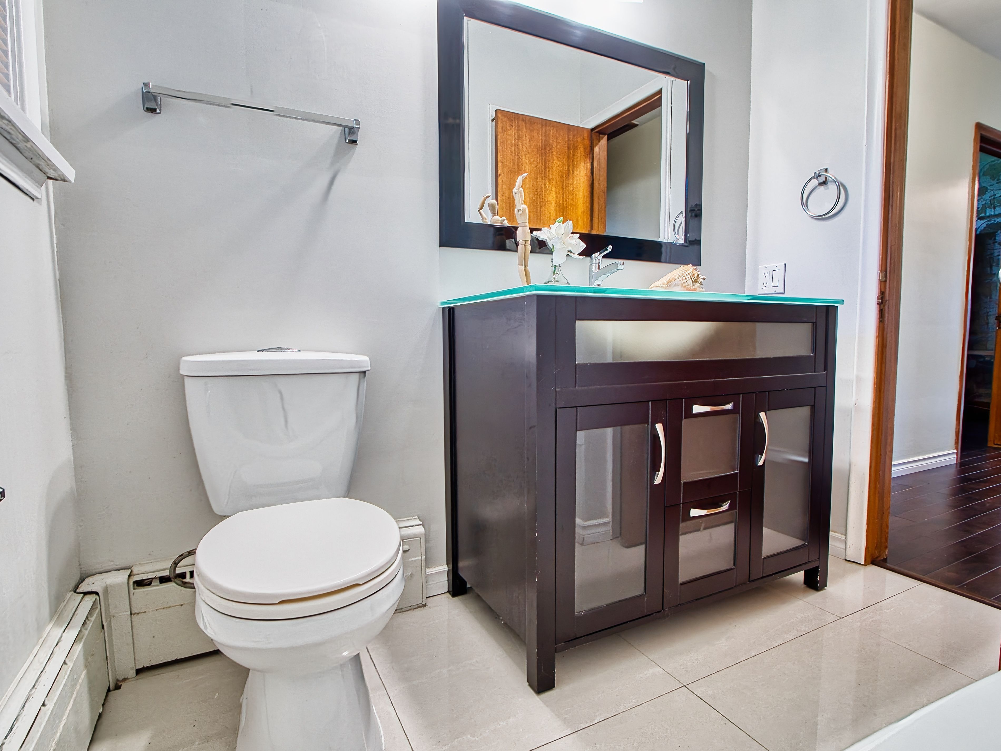







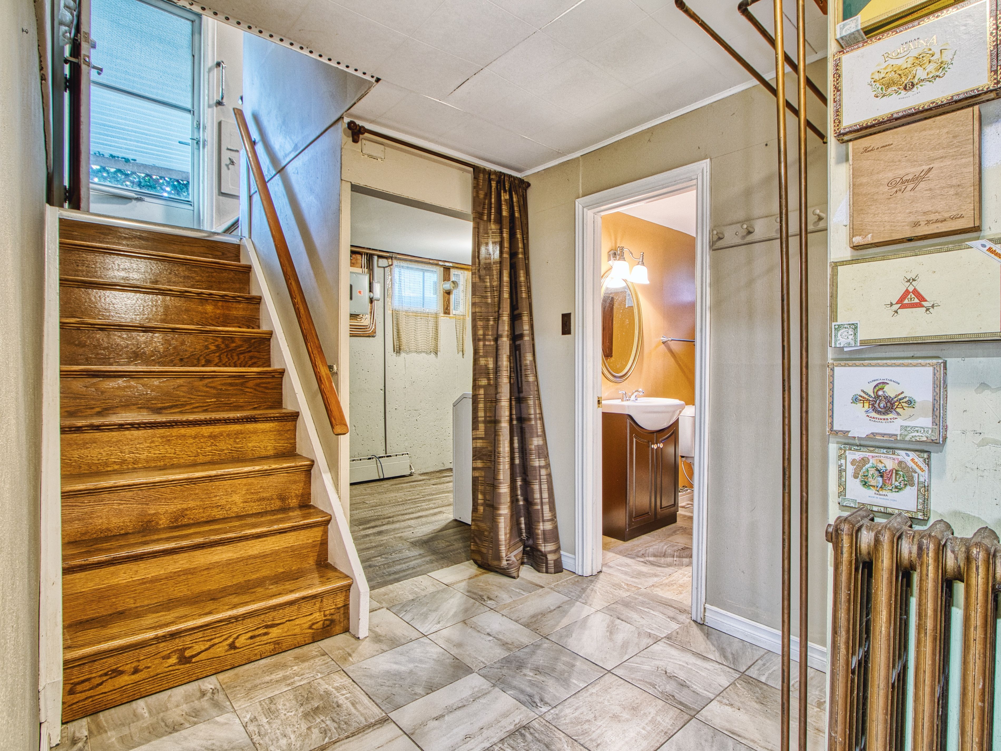

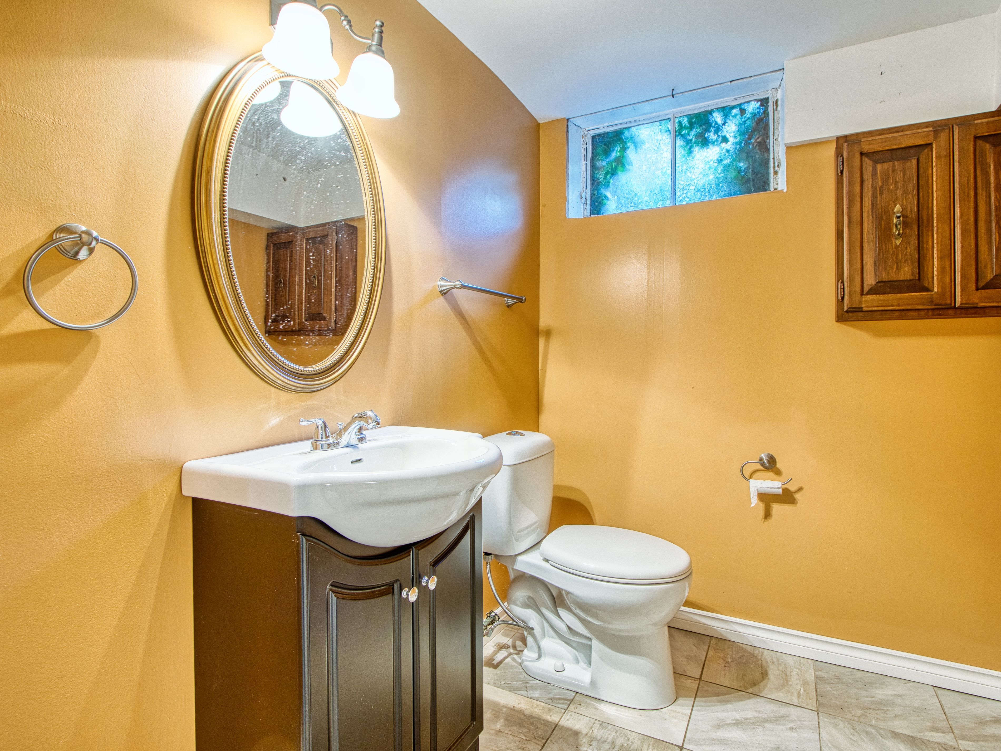



















 Properties with this icon are courtesy of
TRREB.
Properties with this icon are courtesy of
TRREB.![]()
Hard to find a positive cash flow investment? This property may provide a easy solution to investors or families who need extra rent to cover their high mortgage interest. This property has three existing bedrooms and one potential big room as the fourth bedroom on main floor. Updated windows, hardwood and ceramic floors on main floor, newer kitchen with large pantry cabinets with pullouts and granite countertops. Two more re-modelled bedrooms with 1.5 bathrooms in the basement. Two kitchens and separate entrance to basement. 3mins to bus station for multiple routs between Pen Centre and Brock university. Long double wide driveway can fit six cars.
| School Name | Type | Grades | Catchment | Distance |
|---|---|---|---|---|
| {{ item.school_type }} | {{ item.school_grades }} | {{ item.is_catchment? 'In Catchment': '' }} | {{ item.distance }} |



























































