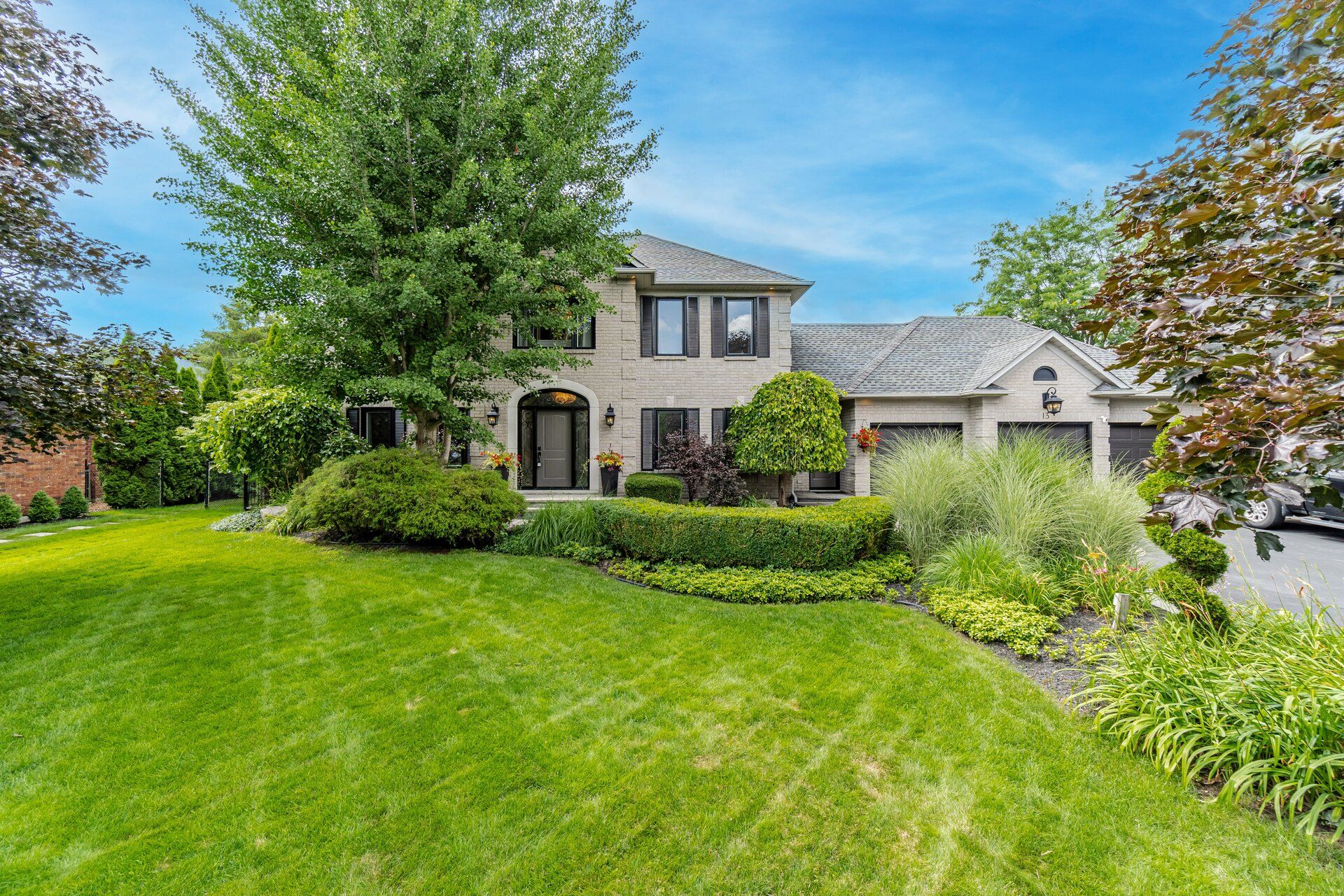$2,299,000
13 Elderberry Lane, Hamilton, ON L0R 1H2
Carlisle, Hamilton,


















































 Properties with this icon are courtesy of
TRREB.
Properties with this icon are courtesy of
TRREB.![]()
Don't wait! Discover all that Carlisle has to offer from your new home at 13 Elderberry Lane. Finished top to bottom withover 5,000 sq. ft. of luxury living space, this entertainers dream is sure to impress. The manicured grounds createinstant curb appeal and the sprawling driveway leading to a 3 car garage provides plenty of parking. From the grandfoyer entrance is a main level office, formal living room with gas fireplace, opening to a large dining room off thekitchen. The updated custom kitchen with coffee bar overlooks the large family room with built-ins and 2nd gasfireplace. The upper level features 4 bedrooms - the large primary features a custom walk-in closet with its own islandand a recently updated 5pc ensuite bath with heated floors. Three additional spacious bedrooms and a recently updated5pc main bath with skylight, complete this level. The professionally finished basement is where you will find the coppertop oak wet bar, projection screen, gym room & plenty of storage. Forget the cottage! This private rear yard featuresstamped concrete, spectacular 16' X 30' Douglas fir pavilion with 2-piece bath, a 12' X 12' cabana with wet bar, hot tub,and the centerpiece being the custom inground pool. Careful attention to detail has gone into every renovation andupdate, creating a turn key luxury property that is complete and move-in ready. If you enjoy entertaining in style thishome is for you!
| School Name | Type | Grades | Catchment | Distance |
|---|---|---|---|---|
| {{ item.school_type }} | {{ item.school_grades }} | {{ item.is_catchment? 'In Catchment': '' }} | {{ item.distance }} |



























































