$799,900
235 Auden Road, Guelph, ON N1E 6N5
Grange Road, Guelph,
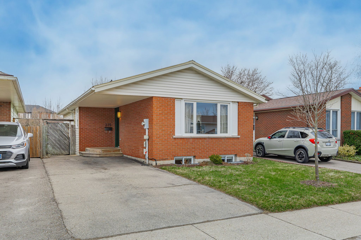
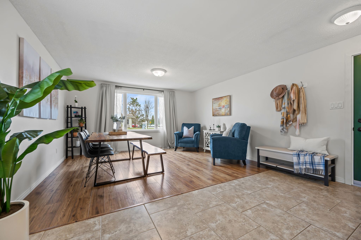
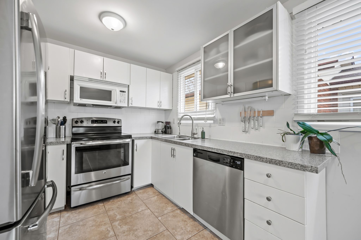
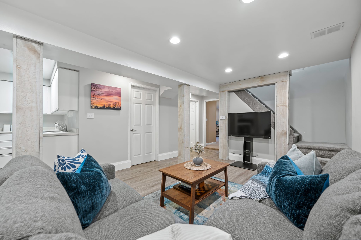
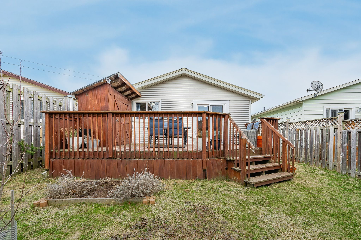
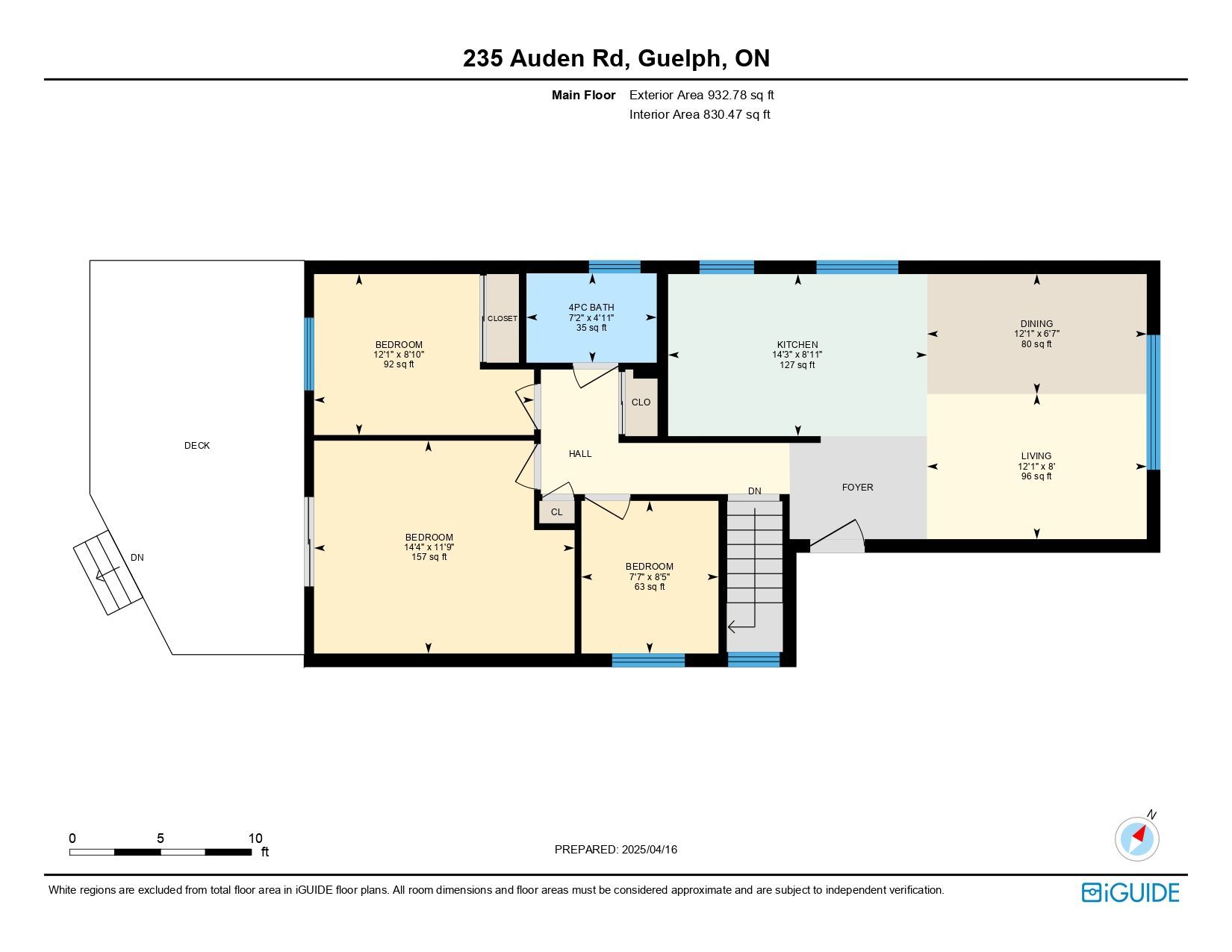
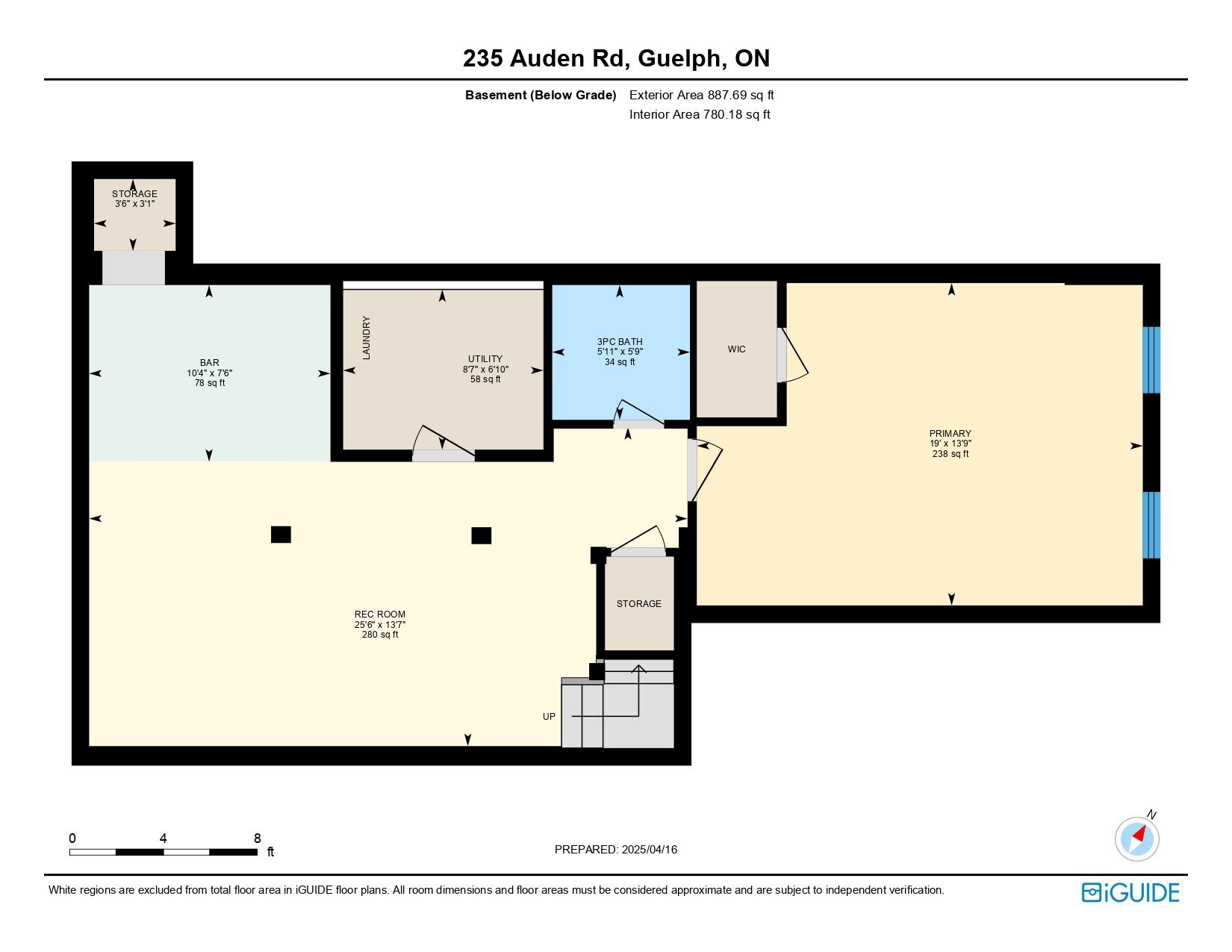
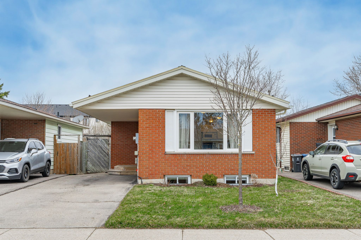
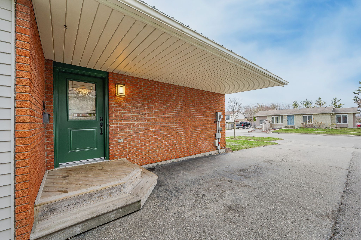
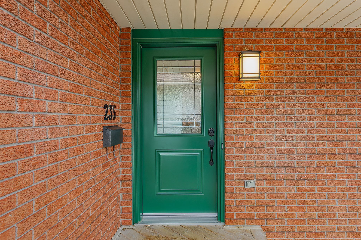
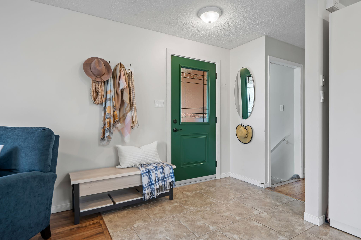
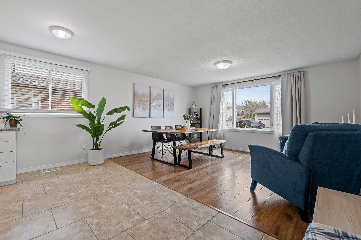
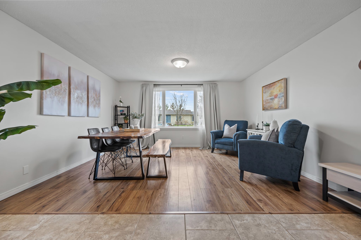
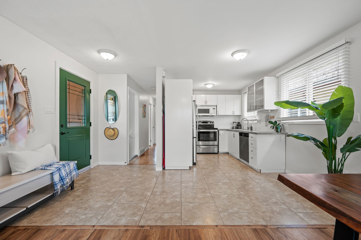
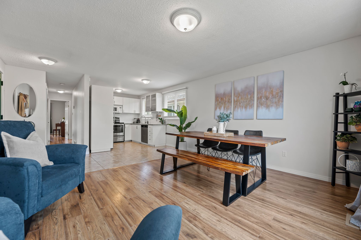
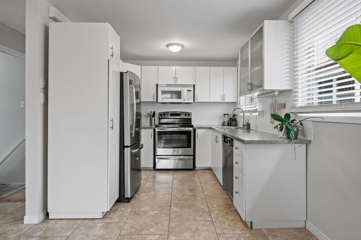
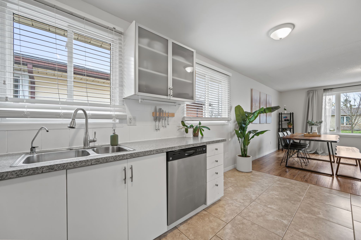
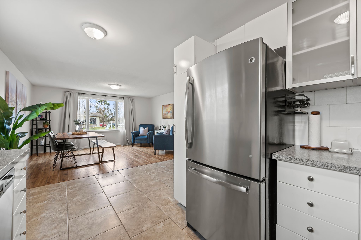
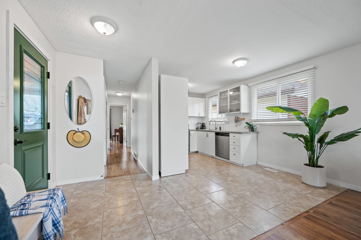
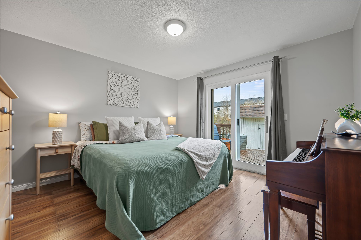
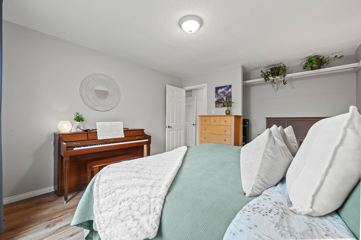
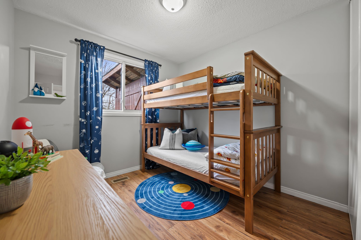
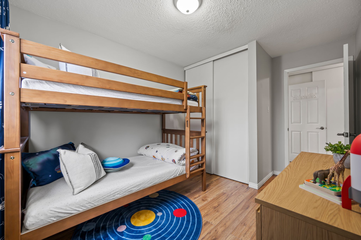
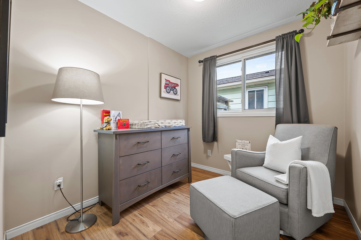
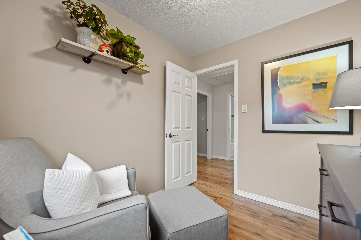
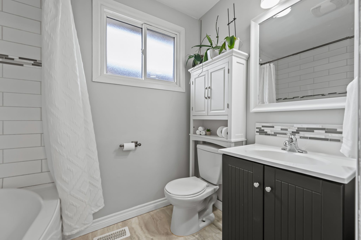

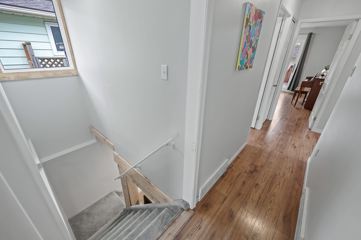
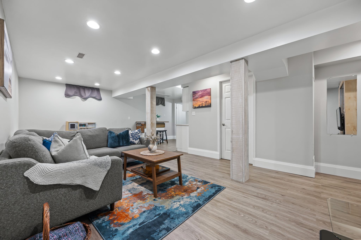
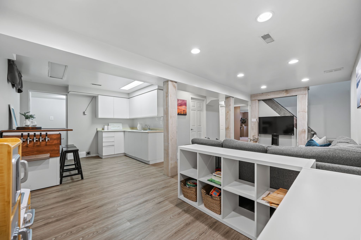
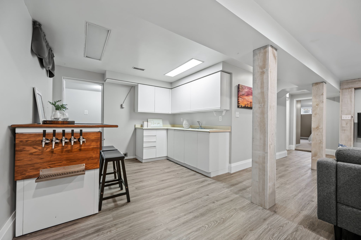
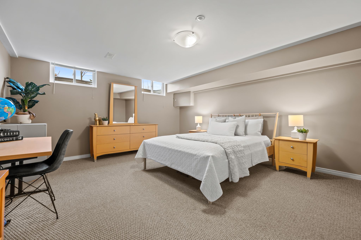
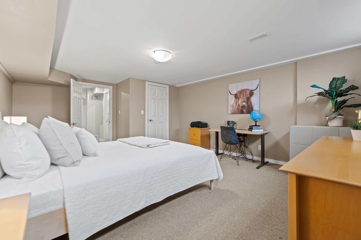
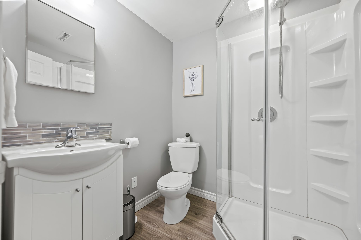

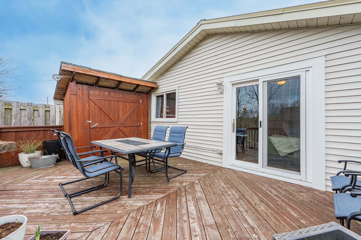
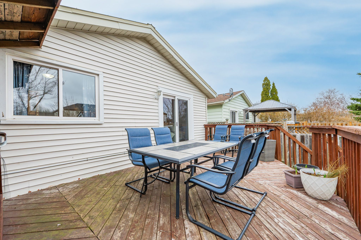
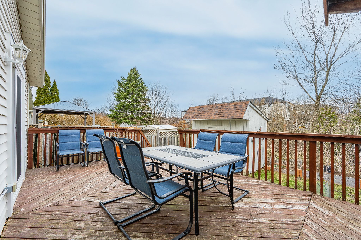
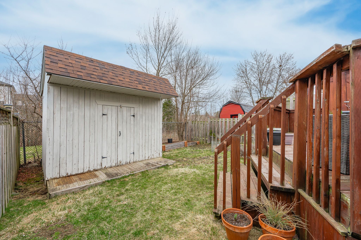
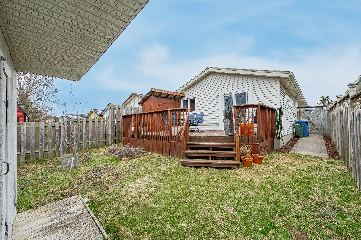
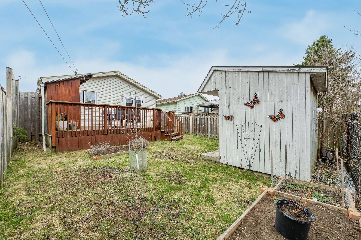
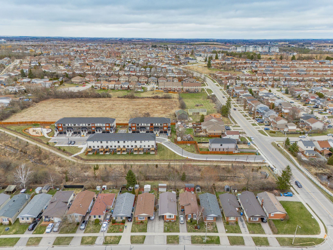
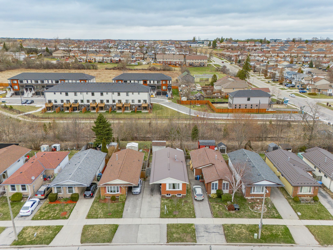
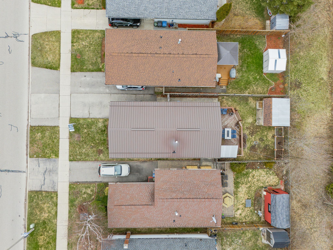
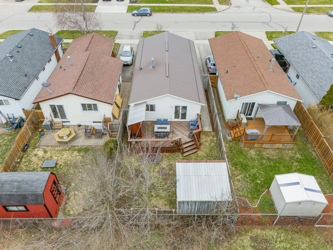
 Properties with this icon are courtesy of
TRREB.
Properties with this icon are courtesy of
TRREB.![]()
Your Guelph story starts with this charming bungalow backing onto green space! Imagine settling into this beautifully maintained 3-bedroom bungalow at 235 Auden Rd, nestled in Guelph's desirable and growing east end. Whether you're stepping into homeownership for the first time or seeking a comfortable downsize without sacrificing space, this home offers the perfect combination of modern updates and easy living. Here, modern improvements meet the ease of bungalow life. Step inside and feel the fresh, welcoming atmosphere created by the recent paint and updated flooring throughout the bright and airy kitchen, dining area, and living room. The updated 4-piece main bathroom, featuring stylish subway tile, adds a touch of contemporary elegance. Downstairs, discover even more living space with a spacious rec-room, an additional bedroom, and a newer 3-piece bathroom ideal for an in-law suite, guests, hobbies, or a quiet retreat. Peace of mind comes standard with significant recent upgrades, including newer windows, a 1-year-old heat pump and furnace for year-round comfort and efficiency, and a new washer and dryer. Even the front door and landscaping have been refreshed, adding to the curb appeal. Love the outdoors? This property backs directly onto Hadati Creek, where you can enjoy listening to the birds and the babbling water. Enjoy warm evenings on the large deck, let pets or little ones play safely in the fenced yard, check out the fruit trees and pollinator garden and take advantage of the handy 8'x12' shed storage or projects. Location is key, and this home delivers! You'll appreciate the easy access to schools, public transit, and a variety of shopping options. This isn't just a house; it's a move-in ready home where thoughtful care shines through. Come see for yourself your next chapter in Guelph awaits!
- HoldoverDays: 60
- Architectural Style: Bungalow
- Property Type: Residential Freehold
- Property Sub Type: Detached
- DirectionFaces: North
- GarageType: Carport
- Directions: Drive north on Grange Road from Victoria Road, turn left on Auden Road, property on right hand side.
- Tax Year: 2024
- Parking Features: Tandem
- ParkingSpaces: 2
- Parking Total: 2
- WashroomsType1: 1
- WashroomsType1Level: Main
- WashroomsType2: 1
- WashroomsType2Level: Basement
- BedroomsAboveGrade: 3
- Interior Features: In-Law Capability, Primary Bedroom - Main Floor, Water Heater Owned, Water Softener
- Basement: Full, Finished
- Cooling: Central Air
- HeatSource: Gas
- HeatType: Forced Air
- LaundryLevel: Lower Level
- ConstructionMaterials: Brick, Vinyl Siding
- Exterior Features: Backs On Green Belt, Deck, Landscaped, Privacy
- Roof: Metal
- Sewer: Sewer
- Foundation Details: Poured Concrete
- Parcel Number: 714930176
- LotSizeUnits: Feet
- LotDepth: 99.63
- LotWidth: 31.76
- PropertyFeatures: Fenced Yard, Greenbelt/Conservation, Park, Public Transit, School, Wooded/Treed
| School Name | Type | Grades | Catchment | Distance |
|---|---|---|---|---|
| {{ item.school_type }} | {{ item.school_grades }} | {{ item.is_catchment? 'In Catchment': '' }} | {{ item.distance }} |

