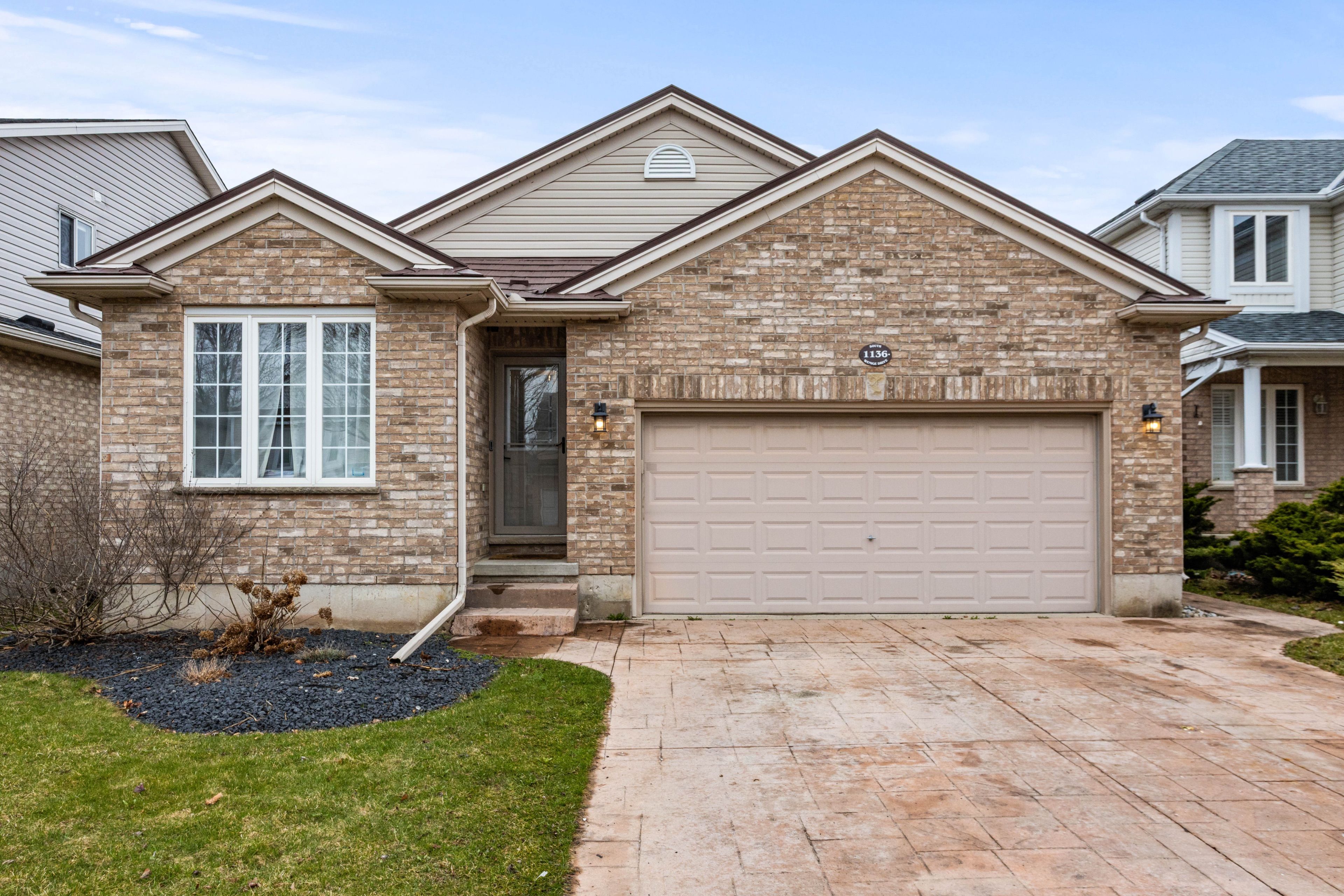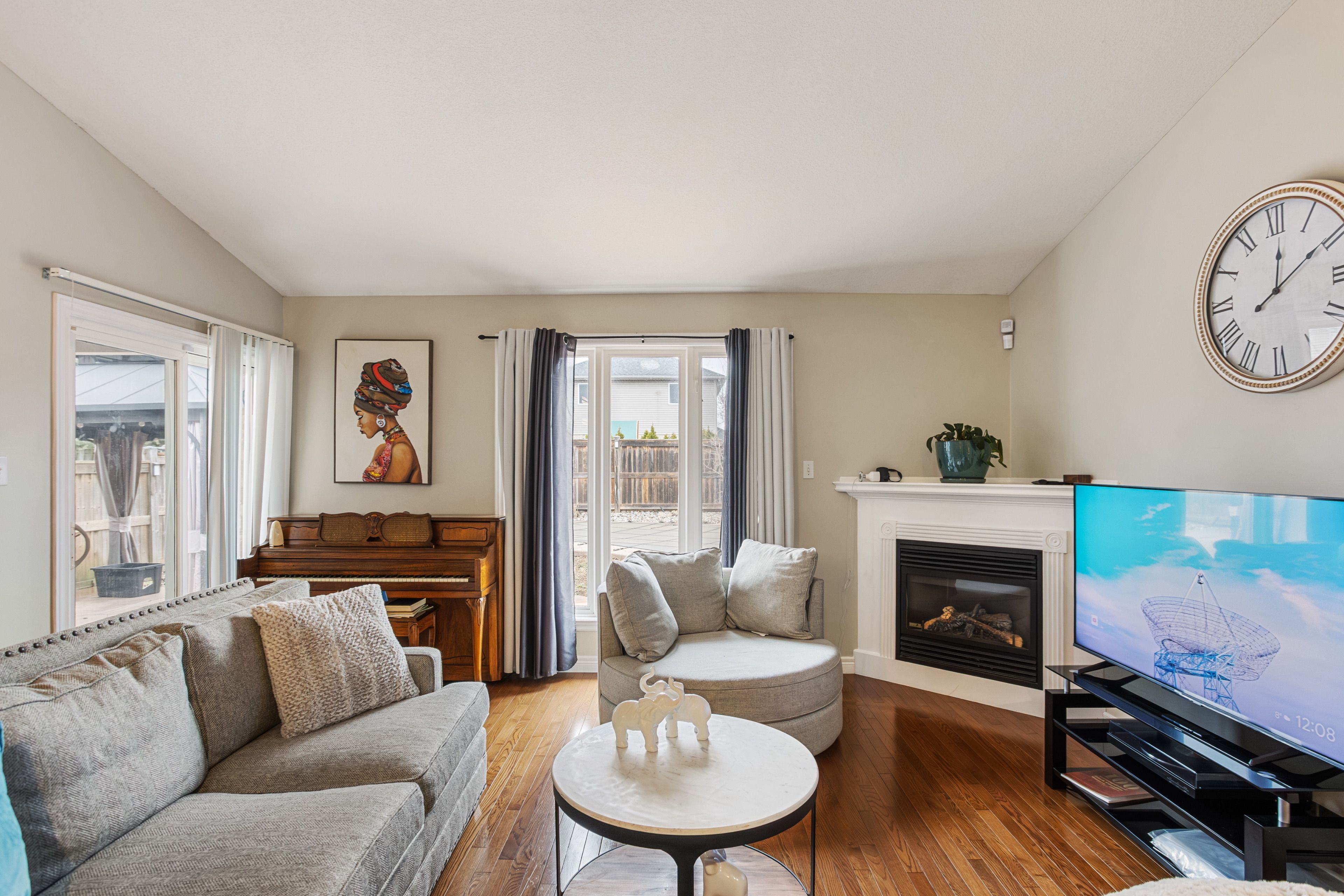$724,900
1136 South Wenige Drive, London North, ON N5X 4G5
North C, London North,


















 Properties with this icon are courtesy of
TRREB.
Properties with this icon are courtesy of
TRREB.![]()
Welcome to 1136 South Wenige Drive in London, Ontario. This beautifully maintained 4-bedroom, 2-bathroom bungalow is located in the highly sought-after Stoney Creek neighbourhood in North East London. Ideally situated just minutes from the Stoney Creek YMCA, top-rated elementary and high schools, scenic parks, trails, and the shopping and dining conveniences of Masonville Mall. This home offers the perfect blend of lifestyle and location. Inside, you'll find over 2,000 sq. ft. of finished living space with an inviting open-concept layout, hardwood flooring throughout the main level, a modern kitchen with granite countertops, and fresh paint throughout. The layout features 2 bedrooms on the main floor and 2 additional bedrooms in the fully finished basement, making it ideal for families, guests, or multi-generational living. The lower level also boasts luxury vinyl flooring, a spacious family room, and excellent storage space. Step outside and enjoy your own backyard oasis, complete with an in-ground, heated saltwater pool, a covered deck, professional landscaping, and custom lighting, perfect for relaxing or entertaining. The metal roof, double car garage, and stamped concrete driveway and walkway add to the home's curb appeal and convenience. Move-in ready and packed with upgrades, 1136 South Wenige Drive offers the opportunity to enjoy one of London's most desirable neighbourhoods just in time for summer.
- HoldoverDays: 90
- Architectural Style: Bungalow
- Property Type: Residential Freehold
- Property Sub Type: Detached
- DirectionFaces: North
- GarageType: Attached
- Directions: Sunningdale Road E., to South Wenige Drive
- Tax Year: 2024
- Parking Features: Private Double
- ParkingSpaces: 2
- Parking Total: 4
- WashroomsType1: 1
- WashroomsType1Level: Main
- WashroomsType2: 1
- WashroomsType2Level: Basement
- BedroomsAboveGrade: 2
- BedroomsBelowGrade: 2
- Fireplaces Total: 1
- Interior Features: Storage, Auto Garage Door Remote, Primary Bedroom - Main Floor, Sump Pump
- Basement: Full, Finished
- Cooling: Central Air
- HeatSource: Gas
- HeatType: Forced Air
- LaundryLevel: Main Level
- ConstructionMaterials: Brick, Vinyl Siding
- Exterior Features: Landscaped, Deck
- Roof: Metal
- Pool Features: Indoor
- Sewer: Sewer
- Foundation Details: Poured Concrete
- Topography: Flat
- Parcel Number: 080851429
- LotSizeUnits: Feet
- LotDepth: 120.08
- LotWidth: 42.95
- PropertyFeatures: Public Transit, Rec./Commun.Centre, School, School Bus Route, Park, Library
| School Name | Type | Grades | Catchment | Distance |
|---|---|---|---|---|
| {{ item.school_type }} | {{ item.school_grades }} | {{ item.is_catchment? 'In Catchment': '' }} | {{ item.distance }} |



















