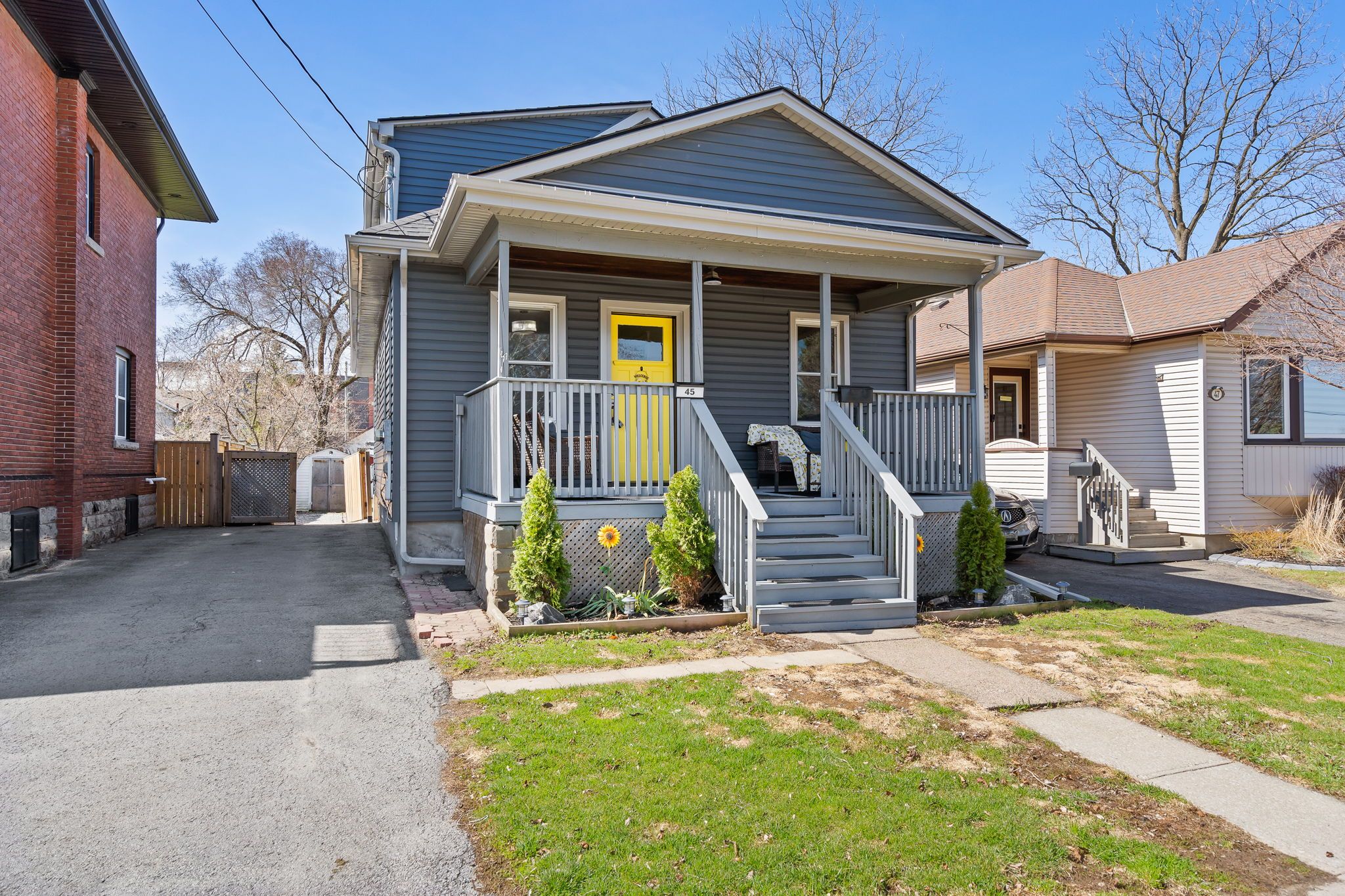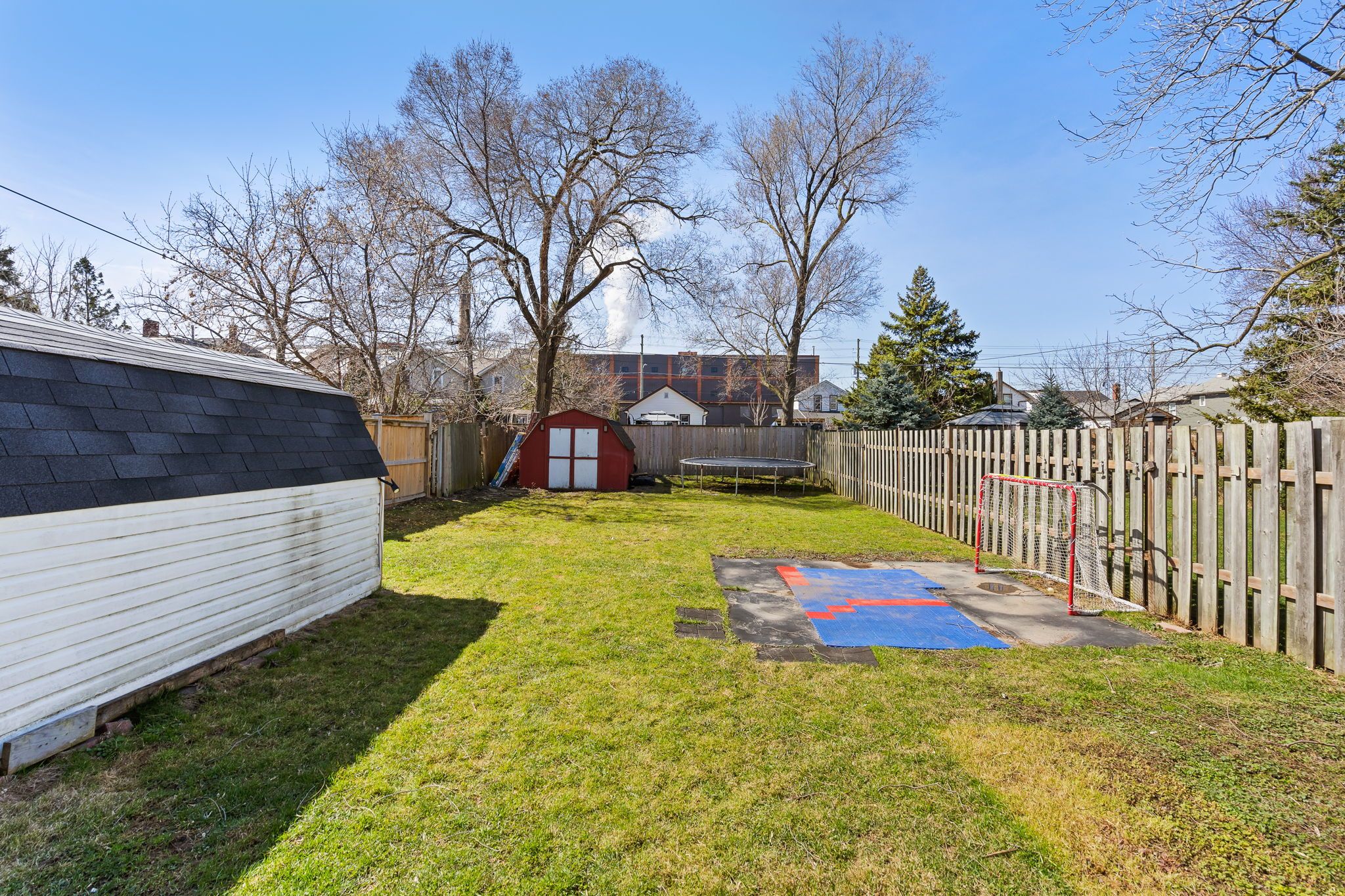$530,000
45 St. Peter Street, St. Catharines, ON L2T 1P1
460 - Burleigh Hill, St. Catharines,
























 Properties with this icon are courtesy of
TRREB.
Properties with this icon are courtesy of
TRREB.![]()
If you're a first-time buyer looking to break into the market, this is the one! This charming 3-bedroom, 2-bathroom home sits on a large 33x165 ft lot and has had all the big-ticket items taken care of. Recent updates include a new roof (2022), fresh siding, soffits & gutters (2022), and a modern kitchen renovation (2022). The main floor bathroom was redone in 2019, and the second-floor bathroom got a refresh in 2021. You'll love the updated flooring (2020) and fresh paint throughout (2025) Truly move-in ready! The fenced yard is great for kids or pets. Location cant be beaten; close to schools, shopping, Hwy 406, and all amenities. If you're looking for a hassle-free first home, this is the one!
- HoldoverDays: 90
- Architectural Style: 1 1/2 Storey
- Property Type: Residential Freehold
- Property Sub Type: Detached
- DirectionFaces: West
- Directions: MERRITT ST TO BALL AVE E TO ST. PETER ST
- Tax Year: 2025
- Parking Features: Private
- ParkingSpaces: 3
- Parking Total: 3
- WashroomsType1: 1
- WashroomsType1Level: Main
- WashroomsType2: 1
- WashroomsType2Level: Second
- BedroomsAboveGrade: 4
- Interior Features: Primary Bedroom - Main Floor
- Basement: Full, Partially Finished
- Cooling: Central Air
- HeatSource: Gas
- HeatType: Forced Air
- ConstructionMaterials: Vinyl Siding
- Roof: Asphalt Shingle
- Sewer: Sewer
- Foundation Details: Poured Concrete
- Parcel Number: 464160458
- LotSizeUnits: Feet
- LotDepth: 165
- LotWidth: 33
| School Name | Type | Grades | Catchment | Distance |
|---|---|---|---|---|
| {{ item.school_type }} | {{ item.school_grades }} | {{ item.is_catchment? 'In Catchment': '' }} | {{ item.distance }} |

























