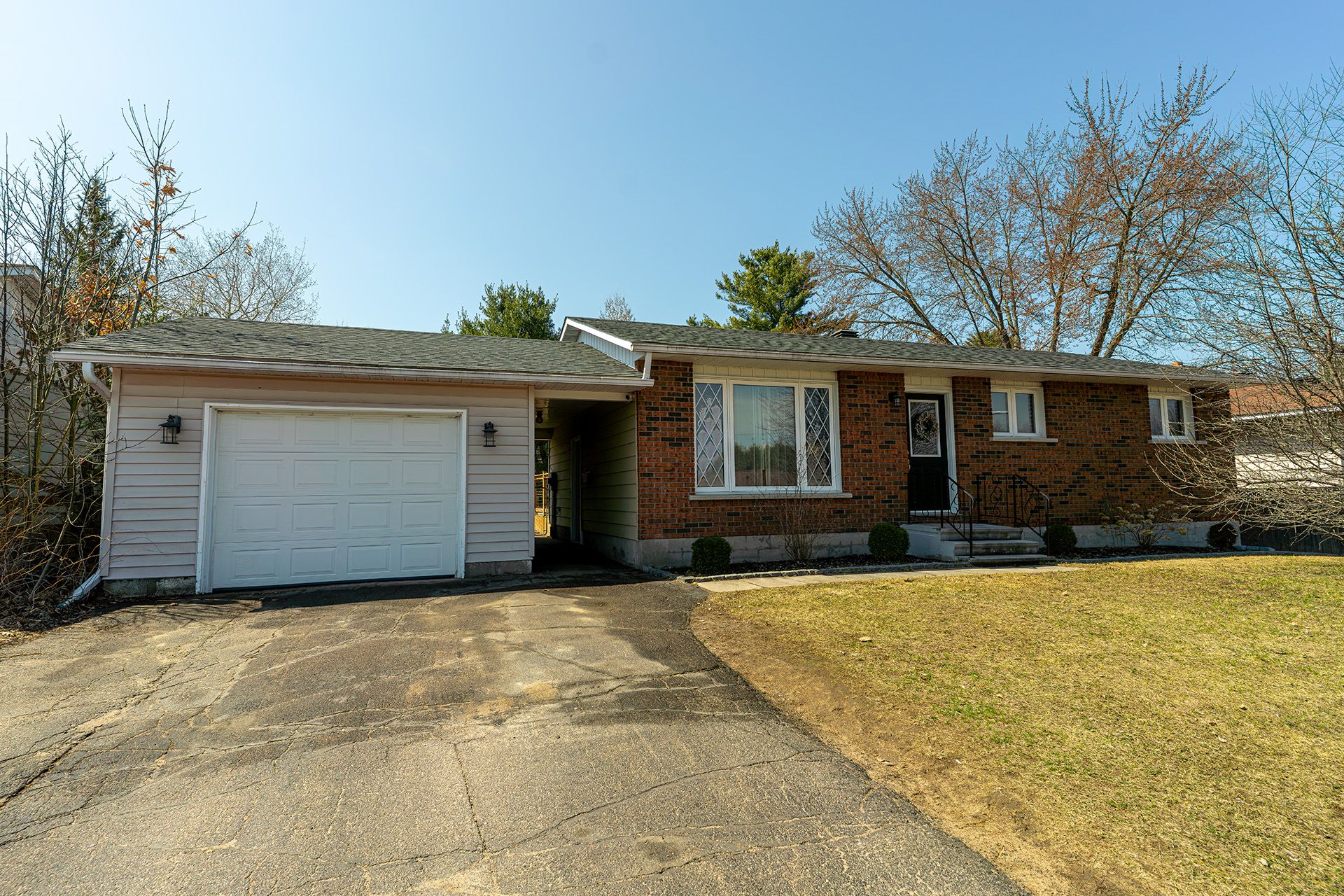$449,900
7 James Street, Petawawa, ON K8H 3B4
520 - Petawawa, Petawawa,
































 Properties with this icon are courtesy of
TRREB.
Properties with this icon are courtesy of
TRREB.![]()
Welcome to this charming 4-bedroom, 2-bathroom brick bungalow, perfectly situated in a sought-after neighbourhood close to schools, parks, and the heart of Petawawa. This well-maintained home features a stunning kitchen, with granite countertops and all appliances included. Both bathrooms also feature granite counter tops & a stylish tiled tub surrounds, adding a modern touch to this move-in ready gem! Kitchen flows seamlessly into the dining area with patio door providing access to the sprawling deck overlooking your fully fenced in backyard. The main level offers three spacious bedrooms and a full bathroom, while the fully finished basement provides a massive 4th bedroom, and 2nd full bathroom providing potential for an in law suite. Basement is highlighted by the large bar area that overlooks the rec room making it the perfect space for entertaining. Enjoy peace of mind with a brand new roof, and keep your vehicle safe from our Canadian winters in the attached garage.
- HoldoverDays: 90
- Architectural Style: Bungalow
- Property Type: Residential Freehold
- Property Sub Type: Detached
- DirectionFaces: North
- GarageType: Detached
- Directions: Harman St to Laroche Cres, to James St,
- Tax Year: 2024
- ParkingSpaces: 4
- Parking Total: 5
- WashroomsType1: 1
- WashroomsType1Level: Main
- WashroomsType2: 1
- WashroomsType2Level: Basement
- BedroomsAboveGrade: 3
- BedroomsBelowGrade: 1
- Interior Features: Sump Pump, In-Law Capability
- Basement: Full, Finished
- Cooling: Central Air
- HeatSource: Gas
- HeatType: Forced Air
- ConstructionMaterials: Brick
- Roof: Asphalt Shingle
- Sewer: Sewer
- Foundation Details: Block
- Parcel Number: 570980193
- LotSizeUnits: Feet
- LotDepth: 138
- LotWidth: 70
| School Name | Type | Grades | Catchment | Distance |
|---|---|---|---|---|
| {{ item.school_type }} | {{ item.school_grades }} | {{ item.is_catchment? 'In Catchment': '' }} | {{ item.distance }} |

































