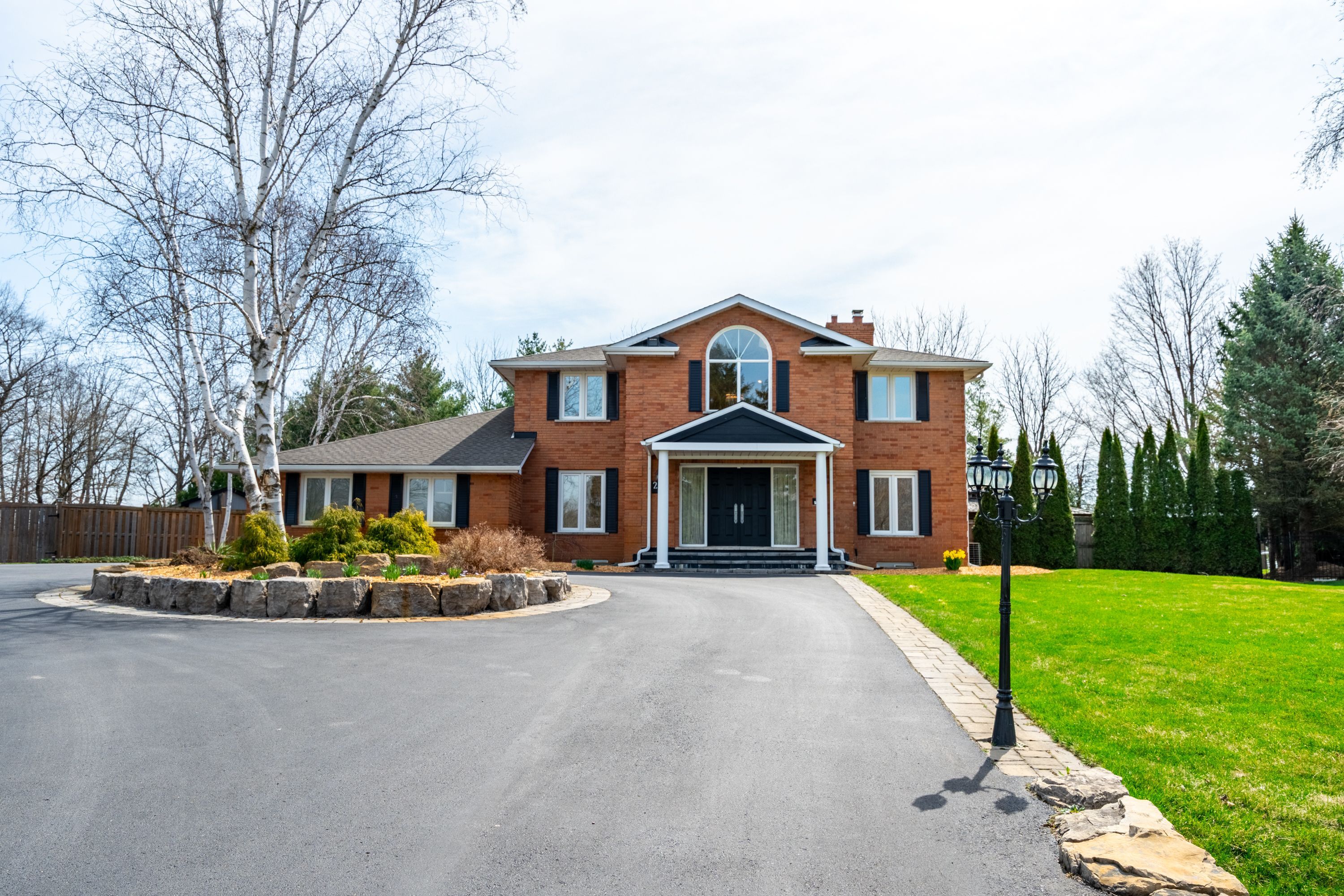$2,150,000
24 JOHN MARTIN Crescent, Hamilton, ON L8B 0Z9
Rural Flamborough, Hamilton,





































 Properties with this icon are courtesy of
TRREB.
Properties with this icon are courtesy of
TRREB.![]()
Situated on a beautifully manicured 0.99-acre lot in one of the most exclusive enclaves in the area, this impressive two-storey brick estate immediately captures attention with its elegant curb appeal, newly paved circular driveway, and charming landscaped centrepiece. This home has it all, offering 4 bedrooms, 4 bathrooms and over 4000 square feet of living space. No rear neighbours, an inground pool, hot tub, workshop & gazebo with a natural gas fireplace outside. As you enter inside, you'll be greeted by a breathtaking foyer illuminated by cascades of natural light and crowned by a beautiful, elegant chandelier. Exquisite Brazilian hardwood flooring flows seamlessly through the formal dining and entertainment spaces, where a natural gas fireplace adds a warm, ambiance ideal for both grand entertaining and intimate gatherings. The custom kitchen is a masterpiece of craftsmanship, featuring cherry maple oak soft-close cabinetry, under-cabinet lighting, heated floors, granite countertops, skylights, and a toe-kick central vacuum for effortless living. The step-down living room features large windows, pot lights through-out and gleaming hardwood floors, offering an airy yet elegant atmosphere. Step upstairs, with three large bedrooms and two full bathrooms. The expansive primary suite impresses with two walk-in closets, custom in built shelving, and an elegant ensuite featuring dual vanities and a walk-in shower. The fully finished basement features a spacious recreation room, a bathroom, a private office, an oversized storage room, and a separate walk-up staircase leading directly to the garage. Nestled in a prime location just five minutes from Waterdown, this location offers unrivaled access to excellent schools, parks, trails, golf courses, and fitness centers, a rare setting where every lifestyle amenity is within easy reach, yet the surroundings remain serene and exclusive.
- HoldoverDays: 30
- Architectural Style: 2-Storey
- Property Type: Residential Freehold
- Property Sub Type: Detached
- DirectionFaces: East
- GarageType: Attached
- Directions: HWY 6 OR CENTRE RD TO 6TH CONC RD EAST. EAST OF CENTRE RD TO JOHN MARTIN CRES
- Tax Year: 2024
- Parking Features: Circular Drive
- ParkingSpaces: 15
- Parking Total: 17
- WashroomsType1: 1
- WashroomsType2: 1
- WashroomsType3: 1
- WashroomsType4: 1
- BedroomsAboveGrade: 3
- BedroomsBelowGrade: 1
- Fireplaces Total: 2
- Interior Features: Auto Garage Door Remote, Bar Fridge, Carpet Free, Central Vacuum, In-Law Capability, Sump Pump, Upgraded Insulation, Water Heater Owned, Water Purifier, Water Softener, Workbench
- Basement: Full
- Cooling: Central Air
- HeatSource: Gas
- HeatType: Forced Air
- ConstructionMaterials: Brick
- Exterior Features: Hot Tub, Landscape Lighting, Landscaped, Lawn Sprinkler System, Lighting, Patio, Privacy
- Roof: Asphalt Shingle
- Pool Features: Inground, Salt
- Sewer: Septic
- Water Source: Drilled Well, Iron/Mineral Filter, Reverse Osmosis
- Foundation Details: Concrete Block
- LotSizeUnits: Feet
- LotDepth: 184.36
- LotWidth: 72.15
- PropertyFeatures: Golf, Greenbelt/Conservation, Library, Park, Part Cleared, Place Of Worship
| School Name | Type | Grades | Catchment | Distance |
|---|---|---|---|---|
| {{ item.school_type }} | {{ item.school_grades }} | {{ item.is_catchment? 'In Catchment': '' }} | {{ item.distance }} |






































