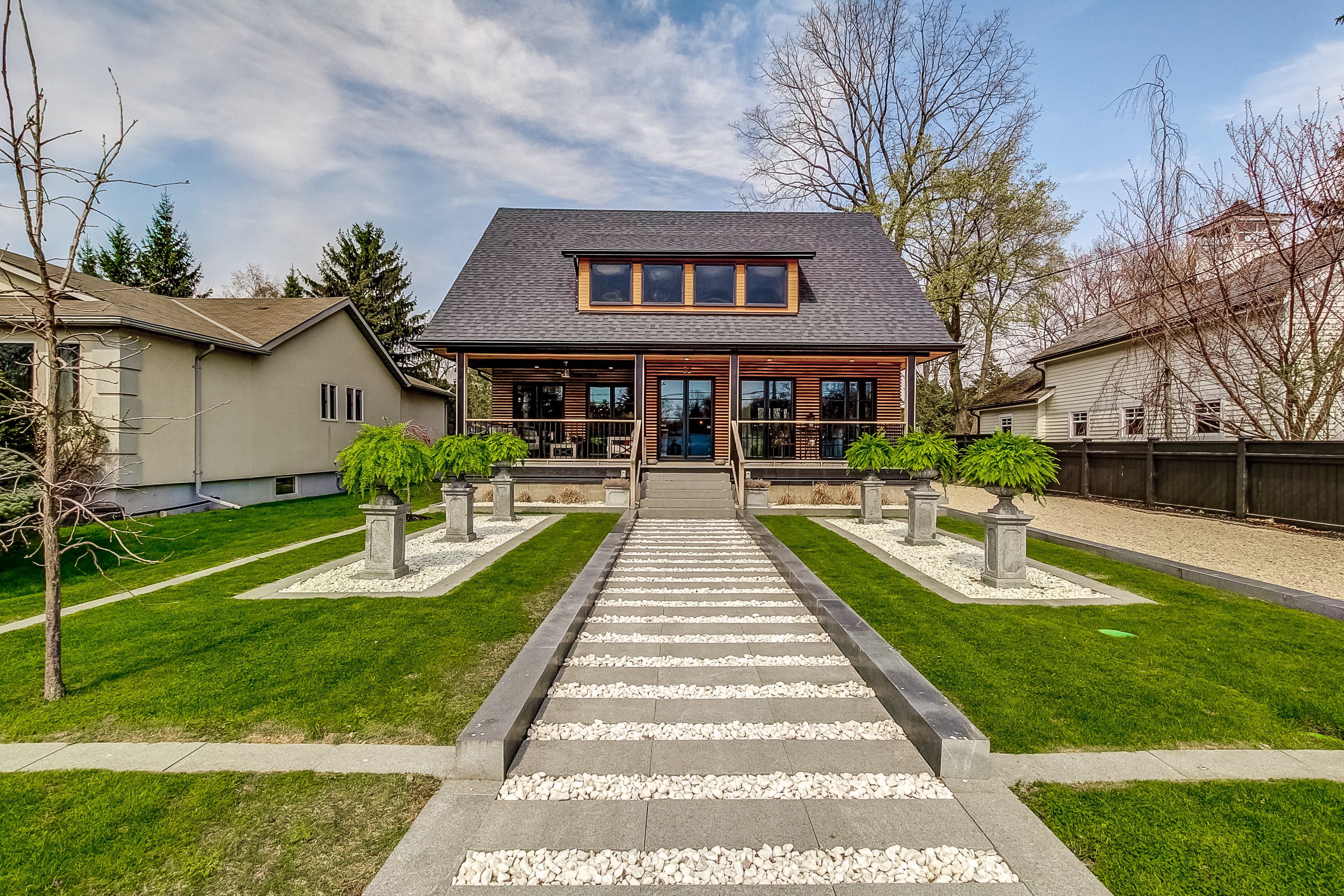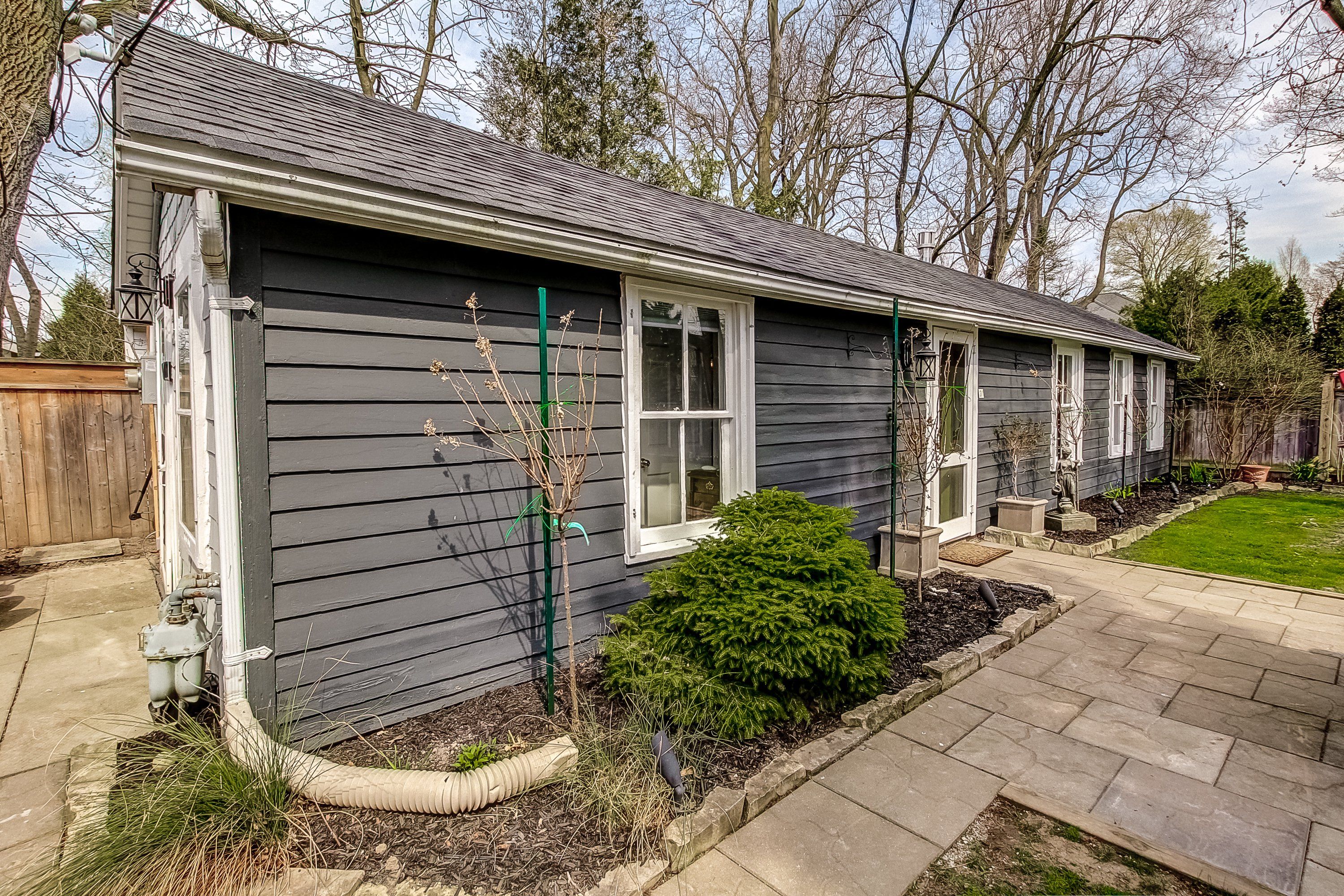$2,600,000
33 Gage Street, Niagara-on-the-Lake, ON L0S 1J0
101 - Town, Niagara-on-the-Lake,


















































 Properties with this icon are courtesy of
TRREB.
Properties with this icon are courtesy of
TRREB.![]()
Situated just two blocks from the historic and picturesque Queen Street, where gourmet dining, boutique shopping, and world-class theatre are part of everyday life, 33 Gage Street presents a rare and remarkable opportunity to acquire not only a beautifully renovated home, but a complete lifestyle experience in one of Canadas most celebrated communities.Set on an expansive and professionally landscaped lot, this sophisticated bungalow has undergone a comprehensive renovation over the past five years. Every detail has been thoughtfully curated to reflect a seamless blend of timeless elegance and modern design.The main residence offers a bright and beautifully proportioned interior, featuring 2 generously sized bedrooms and 2 fully updated, spa-inspired bathrooms. The heart of the home is the custom designed kitchen, equipped with a natural gas AGA two-oven range, and a Samsung Bespoke refrigerator and freezer with interchangeable glass panels, allowing for effortless personalization. Quality finishes, updated windows and doors, and a refined colour palette enhance the homes serene and sophisticated atmosphere.Outdoors, a spacious deck invites elegant entertaining or peaceful relaxation, surrounded by lush gardens and the tranquillity of a deep, private lot.What truly sets this property apart is the exceptional 2 bedroom guest house located at the rear of the lot. Offering approximately 675 sqft of fully self-contained living space, it is ideal for extended family, visiting guests, or adult children seeking privacy and independence. This secondary residence is fully serviced and designed with the same level of care and craftsmanship as the main home.Properties combining this level of renovation, land size, and dual-residence flexibility are extremely rare in Niagara-on-the-Lake. 33 Gage Street is not simply a residence it is a statement of lifestyle, comfort, and enduring value in one of the country's most prestigious and sought-after settings
- HoldoverDays: 90
- Architectural Style: Bungalow
- Property Type: Residential Freehold
- Property Sub Type: Detached
- DirectionFaces: North
- Directions: King Street To Gage
- Tax Year: 2024
- Parking Features: Private
- ParkingSpaces: 6
- Parking Total: 6
- WashroomsType1: 1
- WashroomsType1Level: Main
- WashroomsType2: 1
- WashroomsType2Level: Main
- WashroomsType3: 1
- BedroomsAboveGrade: 2
- BedroomsBelowGrade: 2
- Fireplaces Total: 2
- Interior Features: Primary Bedroom - Main Floor, Water Heater, In-Law Suite, Guest Accommodations
- Basement: Partially Finished
- Cooling: Central Air
- HeatSource: Gas
- HeatType: Forced Air
- ConstructionMaterials: Wood , Metal/Steel Siding
- Roof: Asphalt Shingle
- Sewer: Sewer
- Foundation Details: Block
- LotSizeUnits: Feet
- LotDepth: 208
- LotWidth: 52
| School Name | Type | Grades | Catchment | Distance |
|---|---|---|---|---|
| {{ item.school_type }} | {{ item.school_grades }} | {{ item.is_catchment? 'In Catchment': '' }} | {{ item.distance }} |



















































