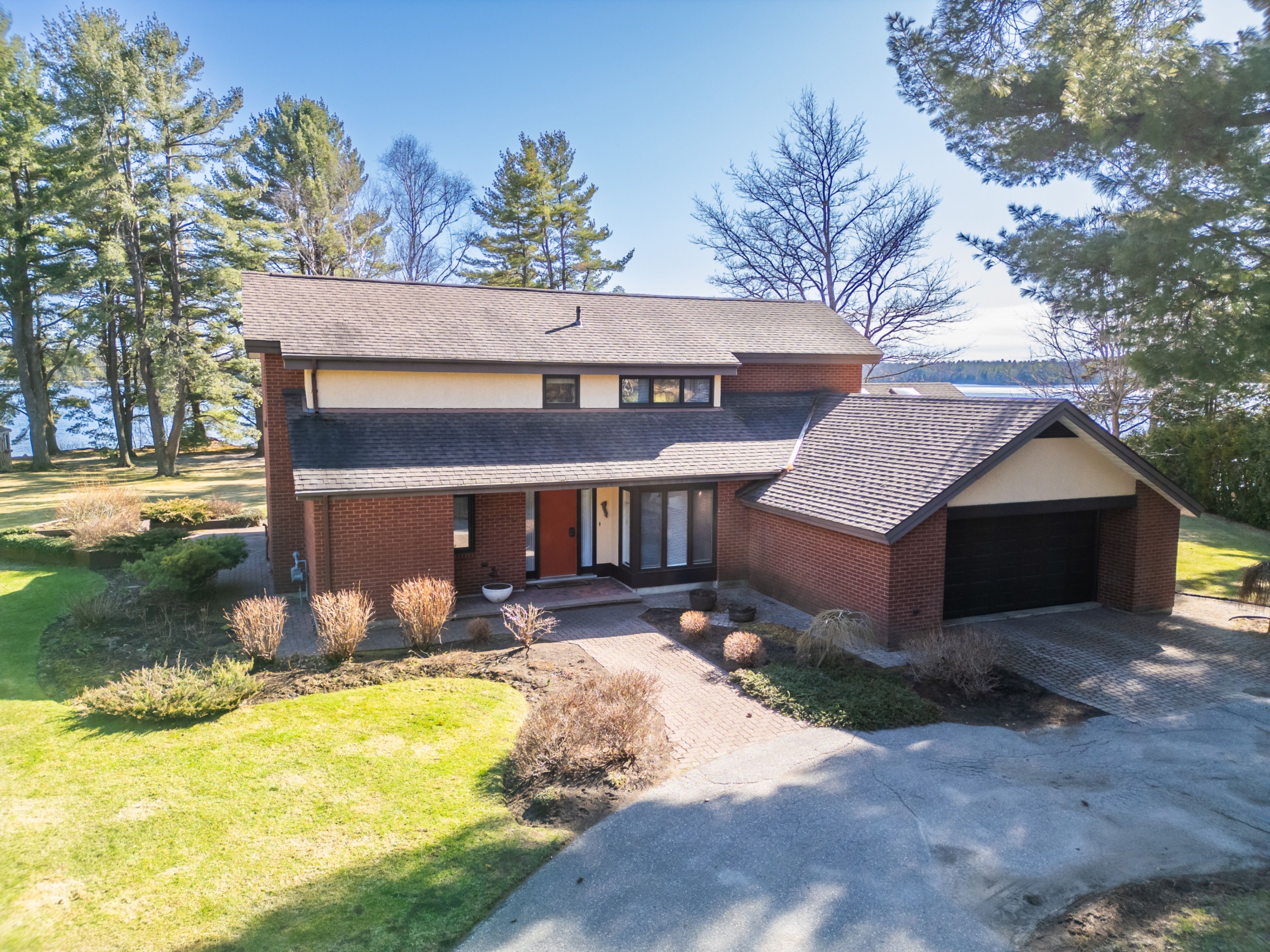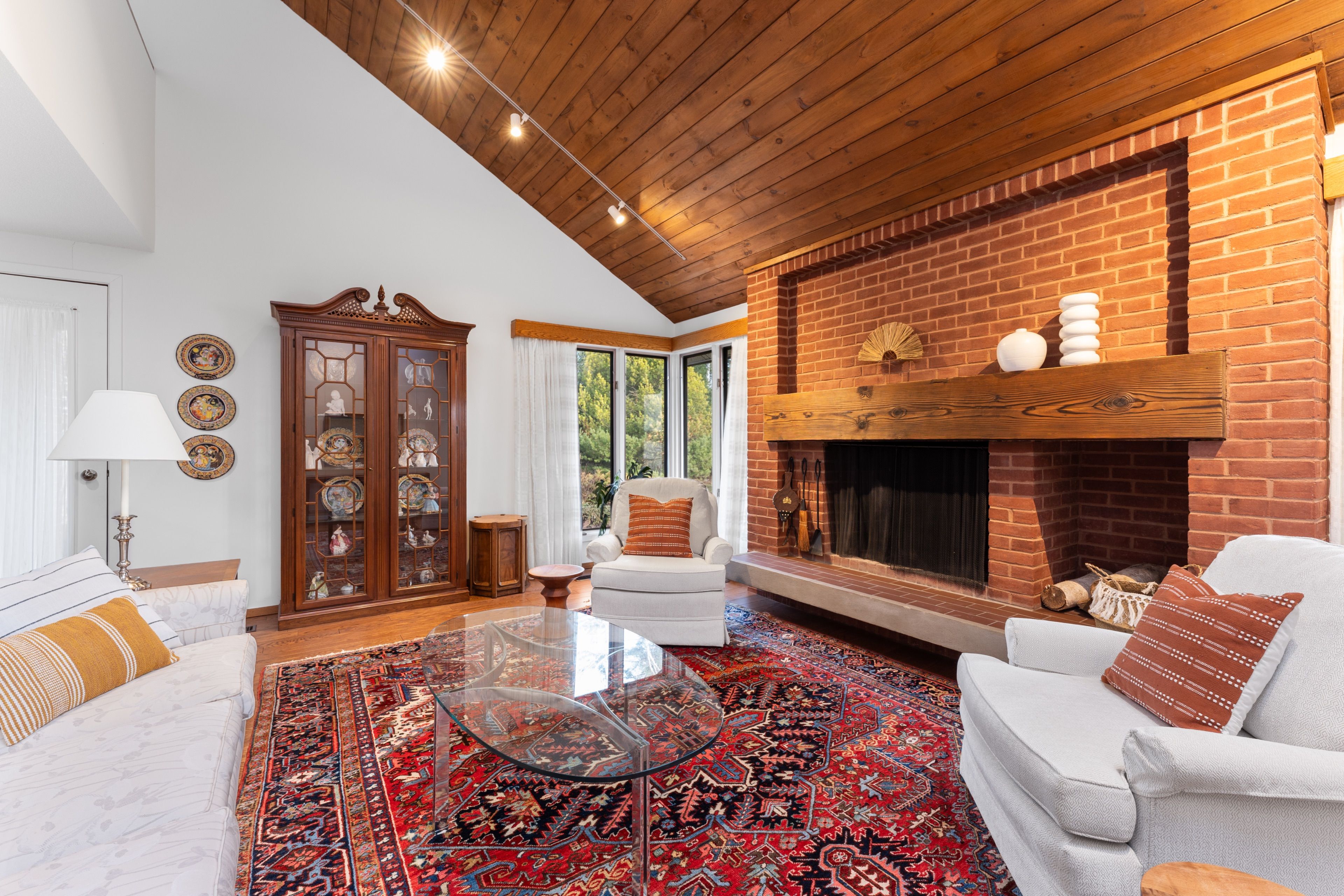$1,599,900
793 Anita Avenue, North Bay, ON P1B 8G4
Birchaven, North Bay,


















































 Properties with this icon are courtesy of
TRREB.
Properties with this icon are courtesy of
TRREB.![]()
Stunning Waterfront Retreat in North Bay, Ontario. Why visit the lake when you can own it? Nestled on a rare wide flat lot on the pristine shores of Trout Lake, this architecturally designed masterpiece offers breathtaking southern exposure and panoramic water views from nearly every room. Vaulted, wood-clad ceilings and a grand wood-burning fireplace anchor the spacious living room, open to the second floor for an airy, lodge-like feel. Enjoy natural light year-round from multiple skylights and an incredible all-season sunroom. With 3 bedrooms, 3 bathrooms, a cozy den, a galley kitchen with charming breakfast nook, and a combined butlers pantry/laundry room, this home blends luxury with functionality. A true lakeside sanctuary. Your dream lifestyle starts here!
- HoldoverDays: 120
- Architectural Style: 2-Storey
- Property Type: Residential Freehold
- Property Sub Type: Detached
- DirectionFaces: South
- GarageType: Built-In
- Directions: Trout Lake road to Anita, to sign.
- Tax Year: 2025
- ParkingSpaces: 6
- Parking Total: 8
- WashroomsType1: 2
- WashroomsType1Level: Second
- WashroomsType2: 1
- WashroomsType2Level: Main
- BedroomsAboveGrade: 3
- Fireplaces Total: 2
- Basement: Crawl Space
- Cooling: Central Air
- HeatSource: Gas
- HeatType: Forced Air
- ConstructionMaterials: Brick, Stucco (Plaster)
- Roof: Asphalt Shingle
- Waterfront Features: Beach Front
- Sewer: Septic
- Foundation Details: Block
- Parcel Number: 491360191
- LotSizeUnits: Feet
- LotDepth: 193
- LotWidth: 280
| School Name | Type | Grades | Catchment | Distance |
|---|---|---|---|---|
| {{ item.school_type }} | {{ item.school_grades }} | {{ item.is_catchment? 'In Catchment': '' }} | {{ item.distance }} |



















































