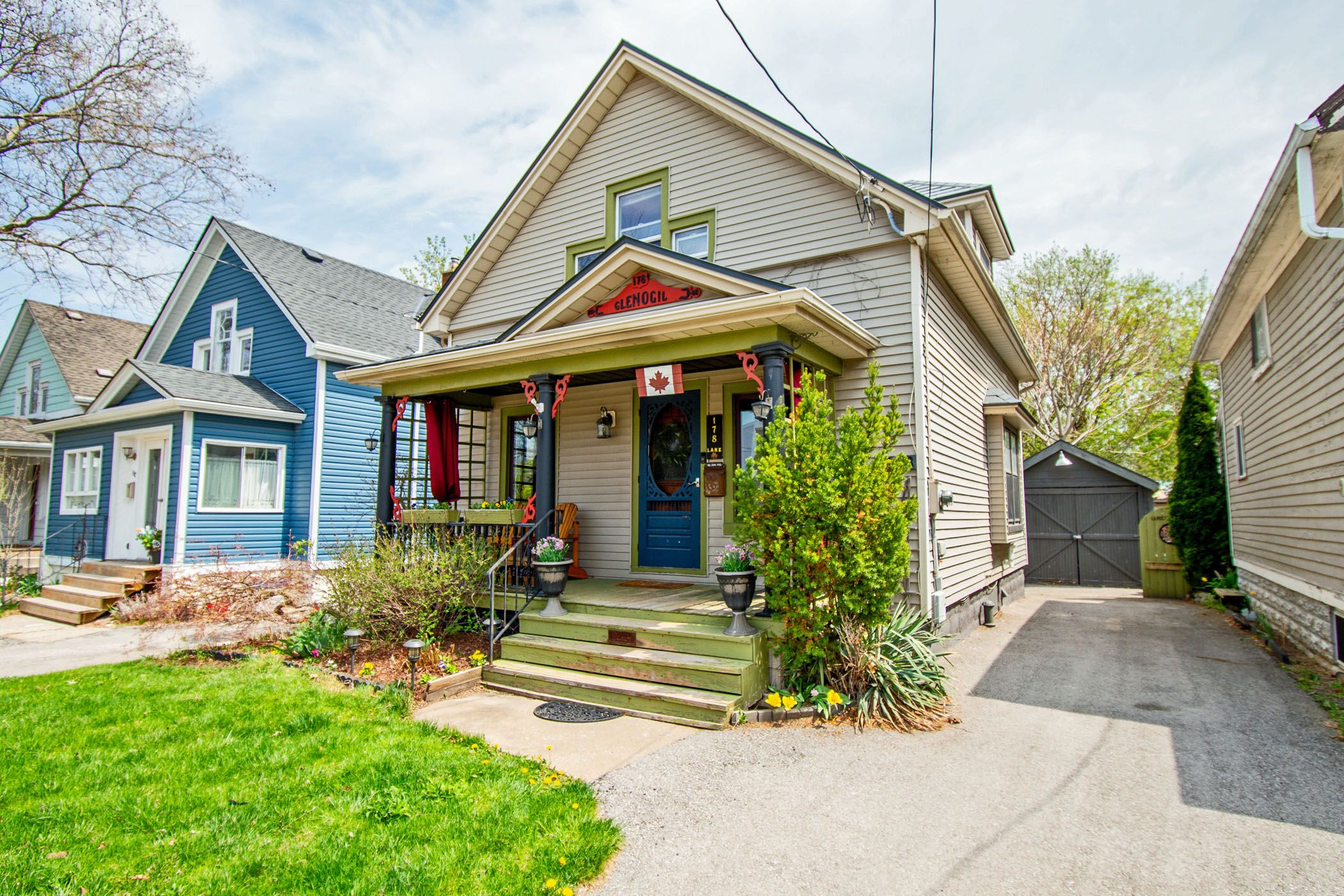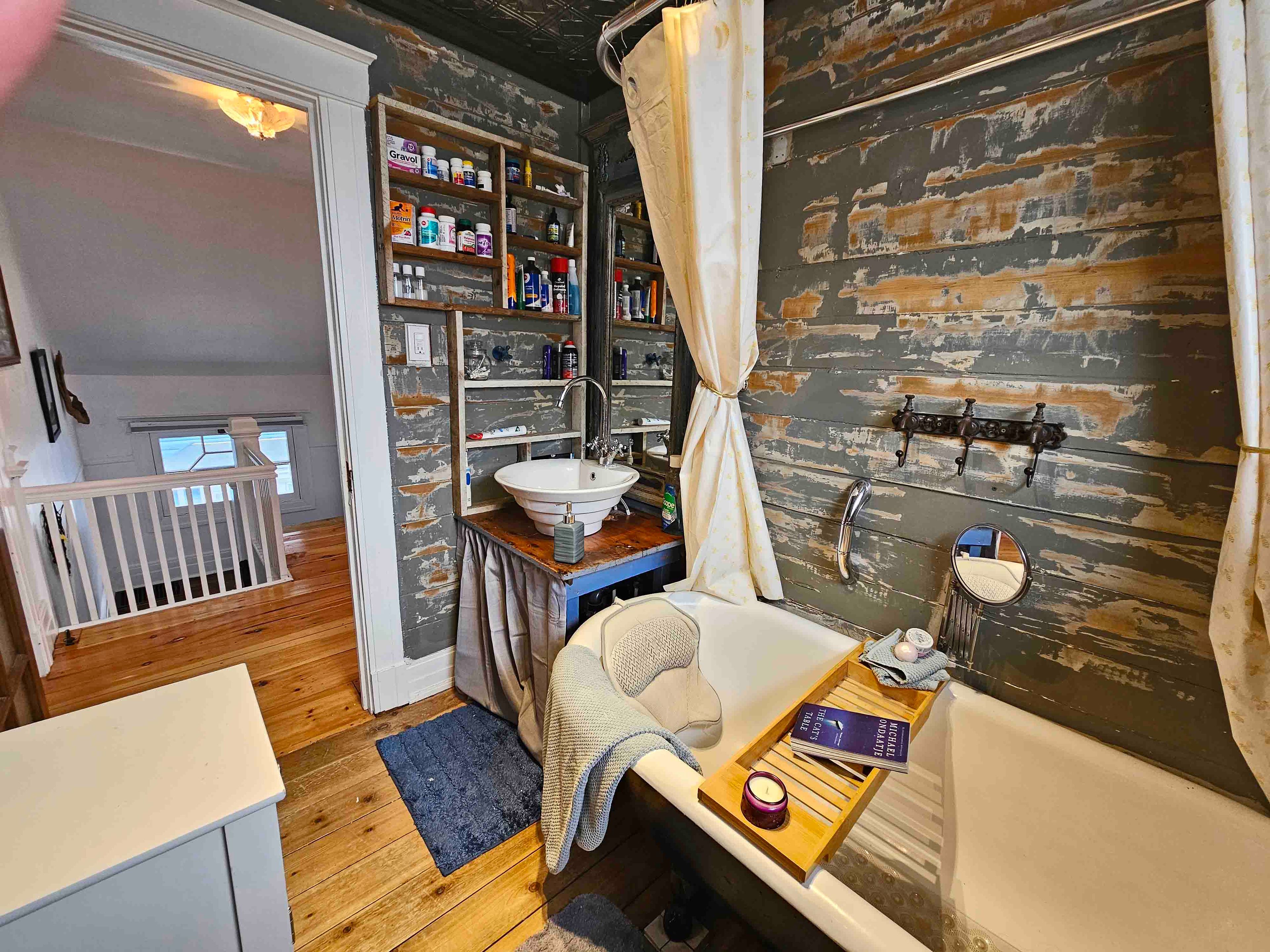$499,900
178 Lake Street, St. Catharines, ON L2R 5Y9
451 - Downtown, St. Catharines,


















































 Properties with this icon are courtesy of
TRREB.
Properties with this icon are courtesy of
TRREB.![]()
This century home ooze with charm and character! Its like stepping back in time, but with a really cool, modern twist! Features claw bathtub, metal pipe shelves, wide wood floor planks, bunch of exposed storage and of course the century solid wood doors with glass door knobs. Great long driveway that leads to the detached garage. Detached garage with hydro. Front and back porch! Main floor bedroom (4 bedrooms AG). 2nd level 4 pce bath, Main level 2 pce bath, basement shower. Basement rec room, office, shower, laundry and storage area. Fully fenced, good size, low maintenance backyard. House has metal roof. New furnace and central air units 2023. Updated to breaker panel and copper wiring 2021. This is a very well kept/maintained home. Located near the Fairview mall, Costco Business, QEW hwy and just minutes from downtown.
- HoldoverDays: 120
- Architectural Style: 2-Storey
- Property Type: Residential Freehold
- Property Sub Type: Detached
- DirectionFaces: East
- GarageType: Detached
- Directions: From QEW for South on Lake St, pass Russell Ave, home on your left.
- Tax Year: 2024
- ParkingSpaces: 3
- Parking Total: 4
- WashroomsType1: 1
- WashroomsType2: 1
- WashroomsType3: 1
- BedroomsAboveGrade: 4
- Interior Features: Primary Bedroom - Main Floor
- Basement: Finished
- Cooling: Central Air
- HeatSource: Gas
- HeatType: Forced Air
- ConstructionMaterials: Vinyl Siding
- Roof: Metal
- Sewer: Sewer
- Foundation Details: Concrete, Unknown
- Parcel Number: 462250006
- LotSizeUnits: Feet
- LotDepth: 80
- LotWidth: 33
| School Name | Type | Grades | Catchment | Distance |
|---|---|---|---|---|
| {{ item.school_type }} | {{ item.school_grades }} | {{ item.is_catchment? 'In Catchment': '' }} | {{ item.distance }} |



















































