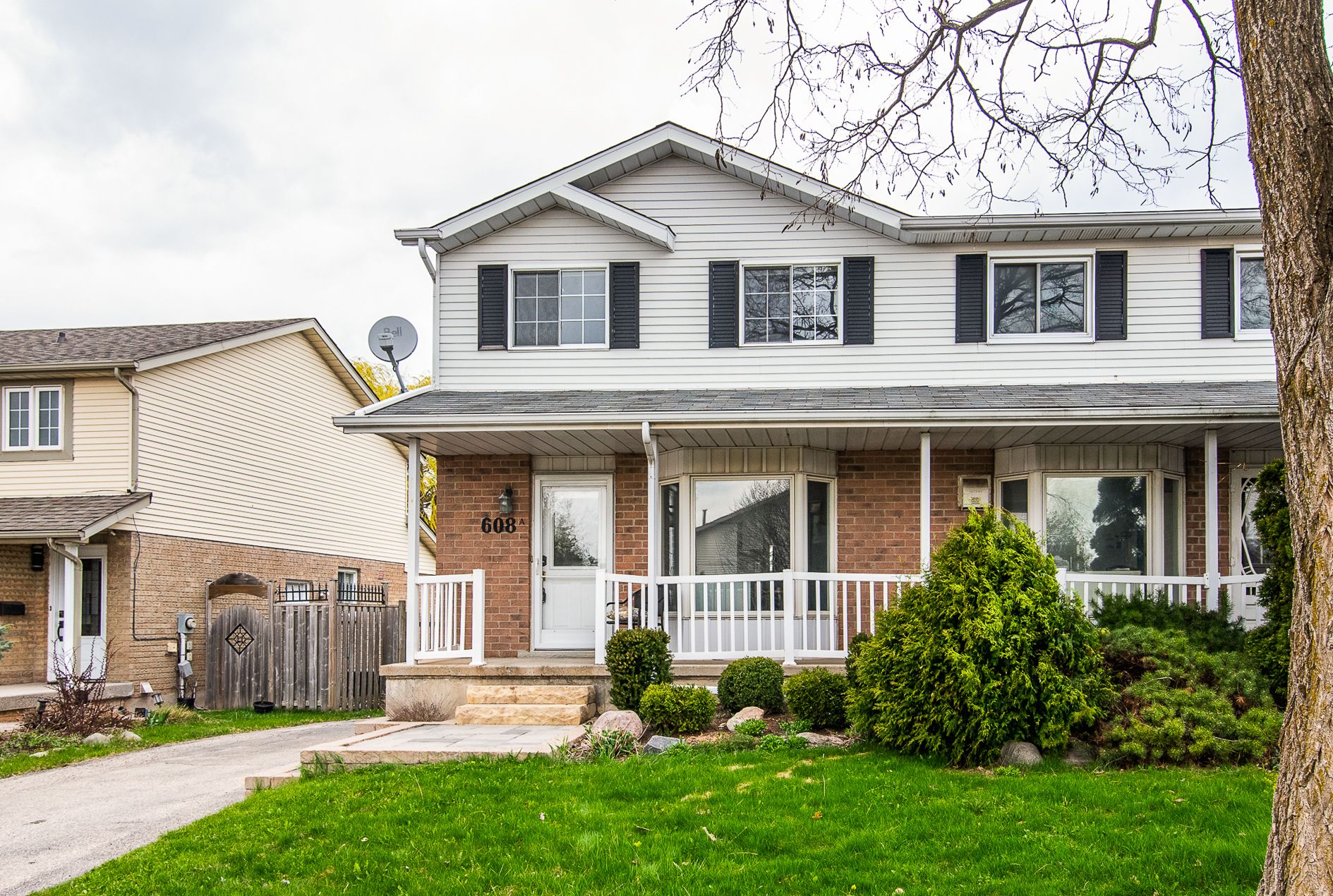$599,900
608 Royal Beech Drive, Waterloo, ON N2T 2K3
, Waterloo,


















































 Properties with this icon are courtesy of
TRREB.
Properties with this icon are courtesy of
TRREB.![]()
Imagine easy living in this impressive Waterloo semi, perfectly situated close to everything you need and Ira Needles Blvd. Ideal for starting out or investing, this home offers 3 bedrooms, 2 baths, and a bright, airy feel. The carpet-free main and second floors with laminate make for effortless upkeep. The open-concept living and dining areas flow to a private deck with peaceful views of a reservoir pond and park your own private green oasis! Upstairs, find three comfortable bedrooms and a relaxing 4-piece bathroom. The partially finished basement offers possibilities for your hobbies or a home office, plus a convenient 2-piece bath and laundry. Enjoy the convenience of nearby transit, schools, and shopping. This home is move-in ready and is a must-see!
- Architectural Style: 2-Storey
- Property Type: Residential Freehold
- Property Sub Type: Semi-Detached
- DirectionFaces: North
- Directions: heading north on Ira Needles to Erbsville Rd. Turn right (East) off of Erbsville Rd. onto Royal Beech Dr. and house on left
- Tax Year: 2024
- ParkingSpaces: 2
- Parking Total: 2
- WashroomsType1: 1
- WashroomsType1Level: Second
- WashroomsType2: 1
- WashroomsType2Level: Basement
- BedroomsAboveGrade: 3
- Interior Features: Water Softener
- Basement: Partially Finished
- Cooling: Central Air
- HeatSource: Gas
- HeatType: Forced Air
- LaundryLevel: Lower Level
- ConstructionMaterials: Brick, Vinyl Siding
- Roof: Asphalt Shingle
- Sewer: Sewer
- Foundation Details: Poured Concrete
- Parcel Number: 226840095
- LotSizeUnits: Feet
- LotDepth: 117.91
- LotWidth: 34.55
| School Name | Type | Grades | Catchment | Distance |
|---|---|---|---|---|
| {{ item.school_type }} | {{ item.school_grades }} | {{ item.is_catchment? 'In Catchment': '' }} | {{ item.distance }} |



















































