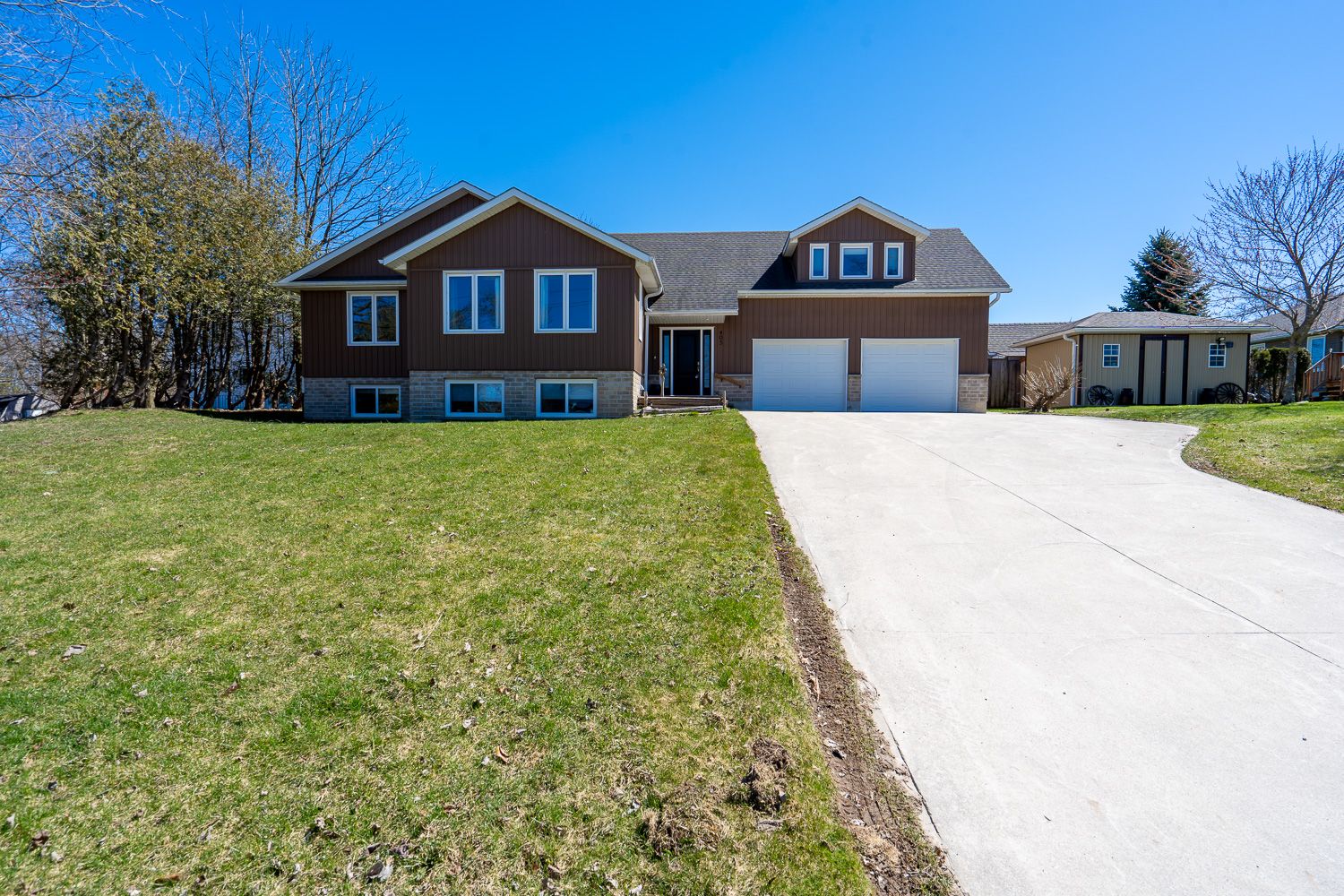$749,000
$30,000405 Minnie Street, North Huron, ON N0G 2W0
Wingham, North Huron,
 Properties with this icon are courtesy of
TRREB.
Properties with this icon are courtesy of
TRREB.![]()
Welcome to this custom-built 5-bedroom, 3-bathroom home nestled on a quiet, family-friendly street, offering a perfect blend of comfort, style, and modern convenience. The home features an insulated double-car garage, upgraded flooring, LED lighting, and a beautifully appointed kitchen with granite countertops. The spacious main bedroom includes a luxurious ensuite and a walk-in closet, creating a private retreat for relaxation. Enjoy a large backyard with lush trees, a garden shed, and a hot tub, ideal for entertaining or peaceful evenings at home. Additional highlights include a reverse osmosis water system, ample parking, and close proximity to schools and amenities. Thoughtfully designed with families and professionals in mind, this home is a warm and inviting sanctuary where functionality meets everyday elegance.
- HoldoverDays: 90
- Architectural Style: 1 1/2 Storey
- Property Type: Residential Freehold
- Property Sub Type: Detached
- DirectionFaces: East
- GarageType: Attached
- Tax Year: 2024
- Parking Features: Private
- ParkingSpaces: 6
- Parking Total: 8
- WashroomsType1: 1
- WashroomsType1Level: Main
- WashroomsType2: 1
- WashroomsType2Level: Basement
- WashroomsType3: 1
- WashroomsType3Level: Upper
- BedroomsAboveGrade: 3
- BedroomsBelowGrade: 2
- Interior Features: Other, Water Heater Owned, Water Treatment
- Basement: Finished, Apartment
- Cooling: Central Air
- HeatSource: Gas
- HeatType: Forced Air
- LaundryLevel: Main Level
- ConstructionMaterials: Vinyl Siding, Brick
- Exterior Features: Deck, Hot Tub
- Roof: Shingles
- Pool Features: None
- Sewer: Sewer
- Foundation Details: Concrete
- Parcel Number: 410520150
- LotSizeUnits: Feet
- LotDepth: 161.81
- LotWidth: 88.39
- PropertyFeatures: Beach, Library, Place Of Worship, School, Hospital, Rec./Commun.Centre
| School Name | Type | Grades | Catchment | Distance |
|---|---|---|---|---|
| {{ item.school_type }} | {{ item.school_grades }} | {{ item.is_catchment? 'In Catchment': '' }} | {{ item.distance }} |


