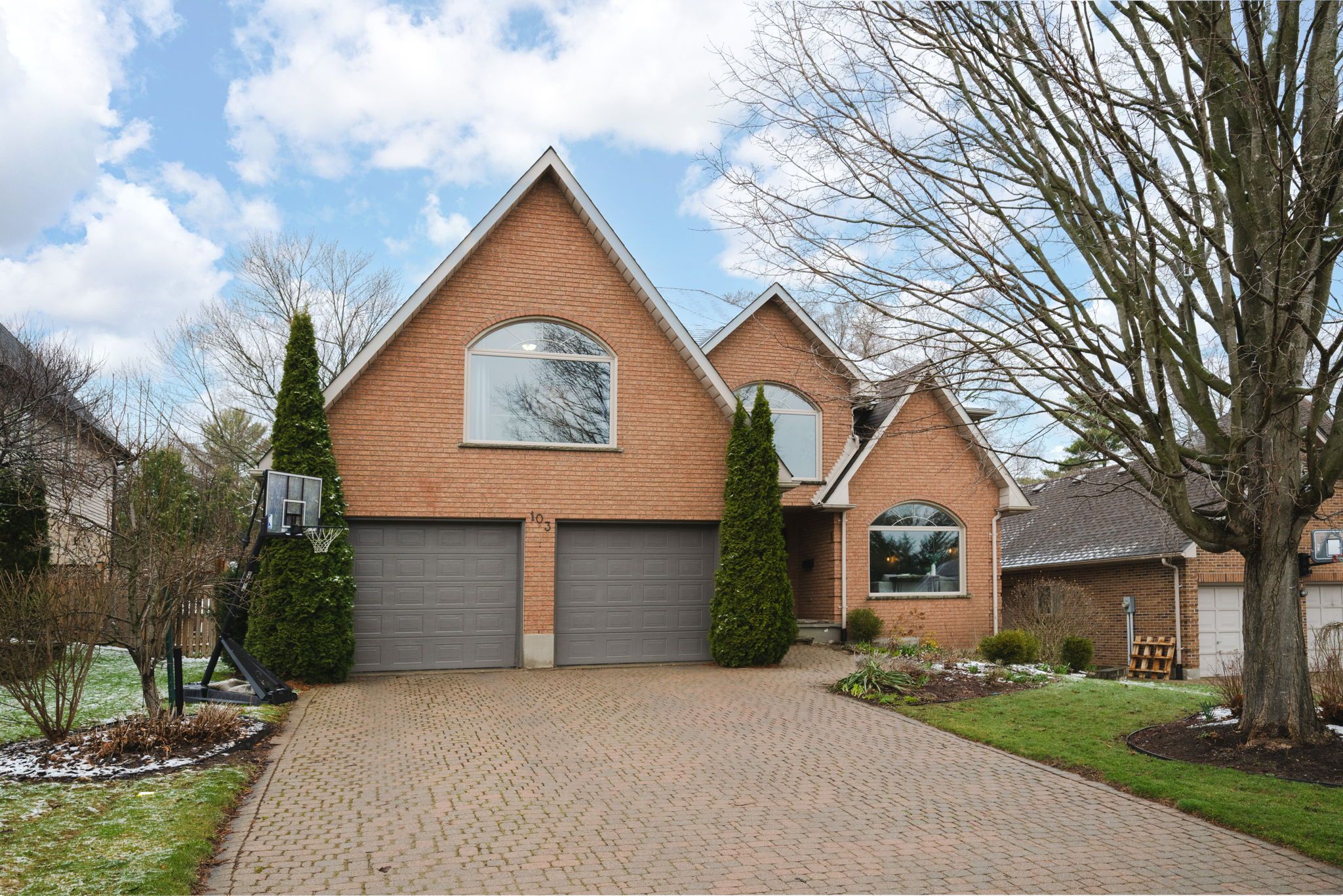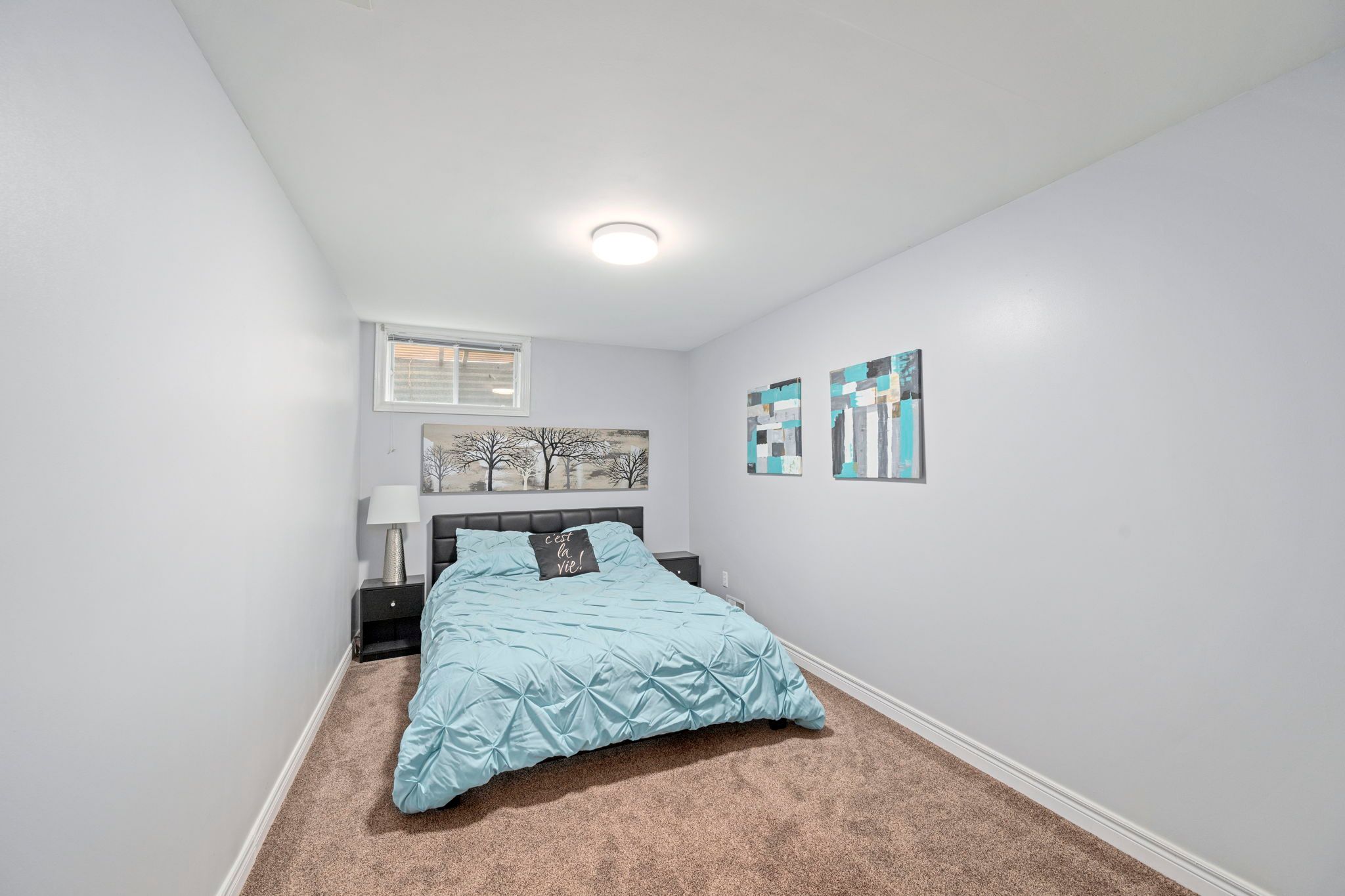$1,185,000
103 ROSE HIP Place, London South, ON N6K 4H4
South C, London South,













































 Properties with this icon are courtesy of
TRREB.
Properties with this icon are courtesy of
TRREB.![]()
Welcome home! This gorgeous & spacious 5+1 bed, 4 bath is a perfect family residence situated on a quiet cul-de-sac in Rosecliffe Estates. Enter through the front to a grand foyer with a Scarlett OHara staircase or through the garage to a newly renovated mudroom.Find a split living & dining room with a double-sided gas fireplace, the perfect place to entertain. The kitchen is loaded with cupboards and an island that opens up to another living area. The eat-in kitchen overlooks the backyard with rear gardens and an in-ground swimming pool. Also on the main floor is the perfect office or library with crown molding throughout. Upstairs, there are four generously sized bedrooms plus an enormous primary bedroom with spa-style ensuite & walk-in closet. Finished lower level with a large bar and games room. There are many upgrades throughout the home with plenty of storage. Book your showing today, this wont last long!
- HoldoverDays: 60
- Architectural Style: 2-Storey
- Property Type: Residential Freehold
- Property Sub Type: Detached
- DirectionFaces: East
- GarageType: Attached
- Directions: From Rosecliffe, west on Quinella, then west on Rose Hip Gate.
- Tax Year: 2024
- Parking Features: Private Double, Other
- ParkingSpaces: 4
- Parking Total: 6
- WashroomsType1: 1
- WashroomsType1Level: Main
- WashroomsType2: 1
- WashroomsType2Level: Second
- WashroomsType3: 1
- WashroomsType3Level: Second
- WashroomsType4: 1
- WashroomsType4Level: Basement
- BedroomsAboveGrade: 5
- BedroomsBelowGrade: 1
- Interior Features: Central Vacuum
- Basement: Finished
- Cooling: Central Air
- HeatSource: Gas
- HeatType: Forced Air
- ConstructionMaterials: Brick
- Roof: Asphalt Shingle
- Pool Features: Inground
- Sewer: Sewer
- Foundation Details: Poured Concrete
- Topography: Wooded/Treed
- Parcel Number: 084090238
- LotSizeUnits: Feet
- LotDepth: 116.47
- LotWidth: 65.62
- PropertyFeatures: Fenced Yard
| School Name | Type | Grades | Catchment | Distance |
|---|---|---|---|---|
| {{ item.school_type }} | {{ item.school_grades }} | {{ item.is_catchment? 'In Catchment': '' }} | {{ item.distance }} |














































