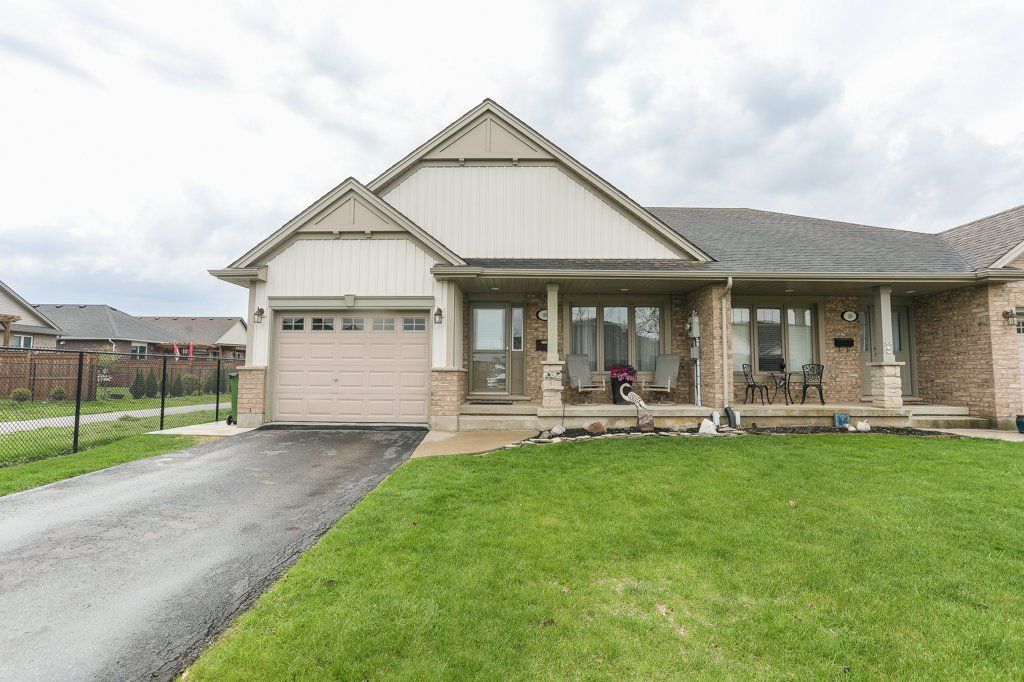$539,900
40 Pear Tree Avenue, St. Thomas, ON N5R 1L2
St. Thomas, St. Thomas,


















































 Properties with this icon are courtesy of
TRREB.
Properties with this icon are courtesy of
TRREB.![]()
Charming Semi-Detached Bungalow in a Prime Location. Welcome to this beautifully updated 2+1 bedroom, 2.5 bathroom semi-detached bungalow, perfectly situated in one of the most desirable neighbourhoods just a short walk to Mitchell Hepburn School and close to shopping, parks, and amenities. Step inside to discover a brand new kitchen (installed December 2024), featuring quartz countertops, a gas stove, pantry, and a convenient sweep vac pan connected to the central vacuum systema dream for anyone who loves to cook or entertain. The open-concept layout flows into the living room with vaulted ceilings and a cozy fireplace, creating a bright and welcoming space. Sliding patio doors lead to a private deck with a gazebo, overlooking the fully landscaped backyard with a garden shed ideal for relaxing or entertaining. The main floor offers thoughtful layout and convenience with main floor laundry located beside the primary bedroom, which includes a walk-through closet and a spacious ensuite with dual hallway access. The second bedroom also impresses with a walk-in closet, perfect for guests or family. Downstairs, the fully finished lower level features a large family room with fireplace, a full bedroom and bathroom, making it ideal for visitors, extended family, or extra living space. Additional highlights include a single-car garage, premium finishes, and exceptional curb appeal. This move-in ready home offers comfort, functionality, and style in a family-friendly neighbourhood with everything you need close by.
- HoldoverDays: 90
- Architectural Style: Bungalow
- Property Type: Residential Freehold
- Property Sub Type: Semi-Detached
- DirectionFaces: South
- GarageType: Attached
- Directions: TURN WEST OFF PEACH TREE ONTO PEAR TREE
- Tax Year: 2024
- Parking Features: Private
- ParkingSpaces: 2
- Parking Total: 3
- WashroomsType1: 1
- WashroomsType1Level: Main
- WashroomsType2: 1
- WashroomsType2Level: Main
- WashroomsType3: 1
- WashroomsType3Level: Basement
- BedroomsAboveGrade: 2
- BedroomsBelowGrade: 1
- Fireplaces Total: 2
- Interior Features: Central Vacuum, Primary Bedroom - Main Floor
- Basement: Full, Finished
- Cooling: Central Air
- HeatSource: Gas
- HeatType: Forced Air
- LaundryLevel: Main Level
- ConstructionMaterials: Board & Batten , Brick
- Exterior Features: Deck, Landscaped
- Roof: Asphalt Shingle
- Sewer: Sewer
- Foundation Details: Poured Concrete
- Topography: Dry, Flat
- Parcel Number: 352441087
- LotSizeUnits: Feet
- LotDepth: 115.6
- LotWidth: 33
| School Name | Type | Grades | Catchment | Distance |
|---|---|---|---|---|
| {{ item.school_type }} | {{ item.school_grades }} | {{ item.is_catchment? 'In Catchment': '' }} | {{ item.distance }} |



























































