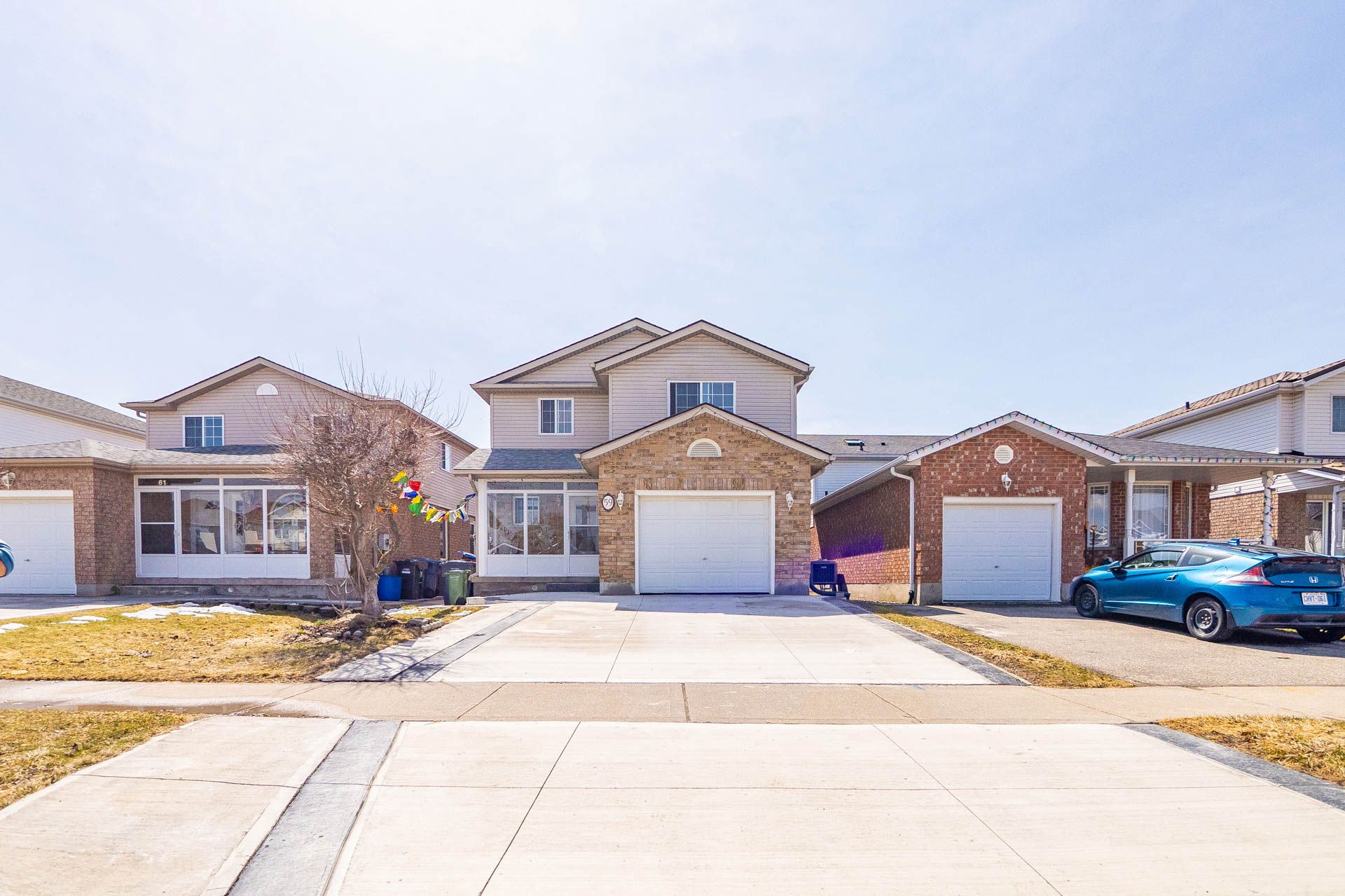$929,900
59 Deerpath Drive, Guelph, ON N1K 1V1
Willow West/Sugarbush/West Acres, Guelph,


















































 Properties with this icon are courtesy of
TRREB.
Properties with this icon are courtesy of
TRREB.![]()
Must see house! 3 bedroom beautiful detached house in desirable west End neighbourhood. Recently renovated house throughout house. Newly renovated kitchen with quarz countertop and spacious breakfast area. New Flooring and freshly painted. Main floor has formal dining room, living room, kitchen with gas range, foyer and a powder room. Finished basement offers sapcious recreational room, washroom with standing shower rough-in and laundry. Conveniently located around amenities like Highway, School, Plaza.
- HoldoverDays: 180
- Architectural Style: 2-Storey
- Property Type: Residential Freehold
- Property Sub Type: Detached
- DirectionFaces: South
- GarageType: Built-In
- Directions: Stephanie Dr. and Deepath Dr.
- Tax Year: 2025
- Parking Features: Private
- ParkingSpaces: 2
- Parking Total: 3
- WashroomsType1: 1
- WashroomsType1Level: Upper
- WashroomsType2: 1
- WashroomsType2Level: Upper
- WashroomsType3: 1
- WashroomsType3Level: Upper
- WashroomsType4: 1
- WashroomsType4Level: Upper
- BedroomsAboveGrade: 3
- BedroomsBelowGrade: 1
- Interior Features: Carpet Free, Floor Drain, Rough-In Bath, Water Heater
- Basement: Finished
- Cooling: Central Air
- HeatSource: Gas
- HeatType: Forced Air
- ConstructionMaterials: Brick
- Roof: Asphalt Shingle
- Sewer: Sewer
- Foundation Details: Concrete
- Parcel Number: 712590221
- LotSizeUnits: Feet
- LotDepth: 111.9
- LotWidth: 34.91
- PropertyFeatures: Fenced Yard, Park, Public Transit, School
| School Name | Type | Grades | Catchment | Distance |
|---|---|---|---|---|
| {{ item.school_type }} | {{ item.school_grades }} | {{ item.is_catchment? 'In Catchment': '' }} | {{ item.distance }} |



























































