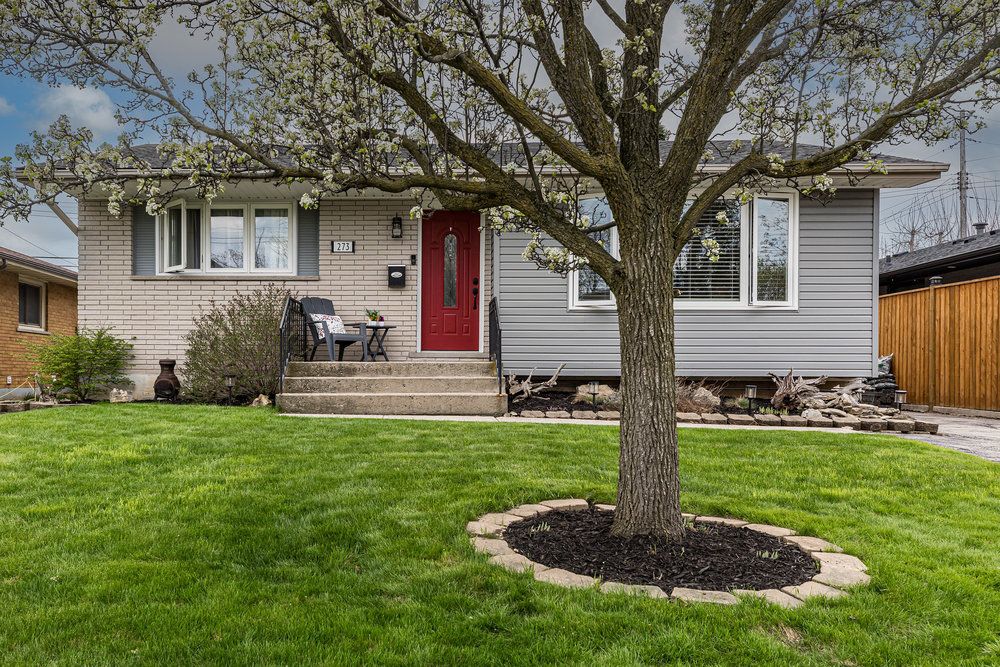$699,999
273 Montmorency Drive, Hamilton, ON L8K 5H3
Red Hill, Hamilton,


















































 Properties with this icon are courtesy of
TRREB.
Properties with this icon are courtesy of
TRREB.![]()
Welcome to this enchanting East Hamilton bungalow, where the boundaries between relaxation and entertainment dissolve. The beautifully updated kitchen is a culinary haven, while the spacious living room provides the perfect setting for social gatherings. The expansive yard, complete with lush greenery, offers a serene escape from the hustle and bustle of daily life. The basement boasts a spacious family room connected to a rec-room designed for effortless gaming and entertainment. The expansive laundry room, accompanied by a convenient 3-piece washroom, transforms the lower level into an exceptional in-law suite opportunity. This property is an excellent choice for first-time buyers, down-sizers, or growing families, offering a unique blend of comfort, convenience, and lifestyle. Its prime location near parks, transit, and local restaurants, with easy access to major highways, adds to its allure, making it an exceptional choice for those seeking a peaceful yet connected lifestyle.
- HoldoverDays: 120
- Architectural Style: Bungalow
- Property Type: Residential Freehold
- Property Sub Type: Detached
- DirectionFaces: South
- Directions: TAKE MOUNT ALBION WHICH TURNS INTO CHERRY HILL. TURN LEFT ON MONTMORENCY.
- Tax Year: 2025
- Parking Features: Private
- ParkingSpaces: 3
- Parking Total: 3
- WashroomsType1: 1
- WashroomsType1Level: Basement
- WashroomsType2: 1
- WashroomsType2Level: Main
- BedroomsAboveGrade: 3
- Fireplaces Total: 1
- Interior Features: Storage
- Basement: Finished, Full
- Cooling: Central Air
- HeatSource: Gas
- HeatType: Forced Air
- LaundryLevel: Lower Level
- ConstructionMaterials: Aluminum Siding, Brick
- Roof: Asphalt Shingle
- Sewer: Sewer
- Foundation Details: Concrete
- Parcel Number: 171020287
- LotSizeUnits: Feet
- LotDepth: 100.2
- LotWidth: 50.1
- PropertyFeatures: Golf, Hospital, Park, Place Of Worship, Public Transit, Rec./Commun.Centre
| School Name | Type | Grades | Catchment | Distance |
|---|---|---|---|---|
| {{ item.school_type }} | {{ item.school_grades }} | {{ item.is_catchment? 'In Catchment': '' }} | {{ item.distance }} |



























































