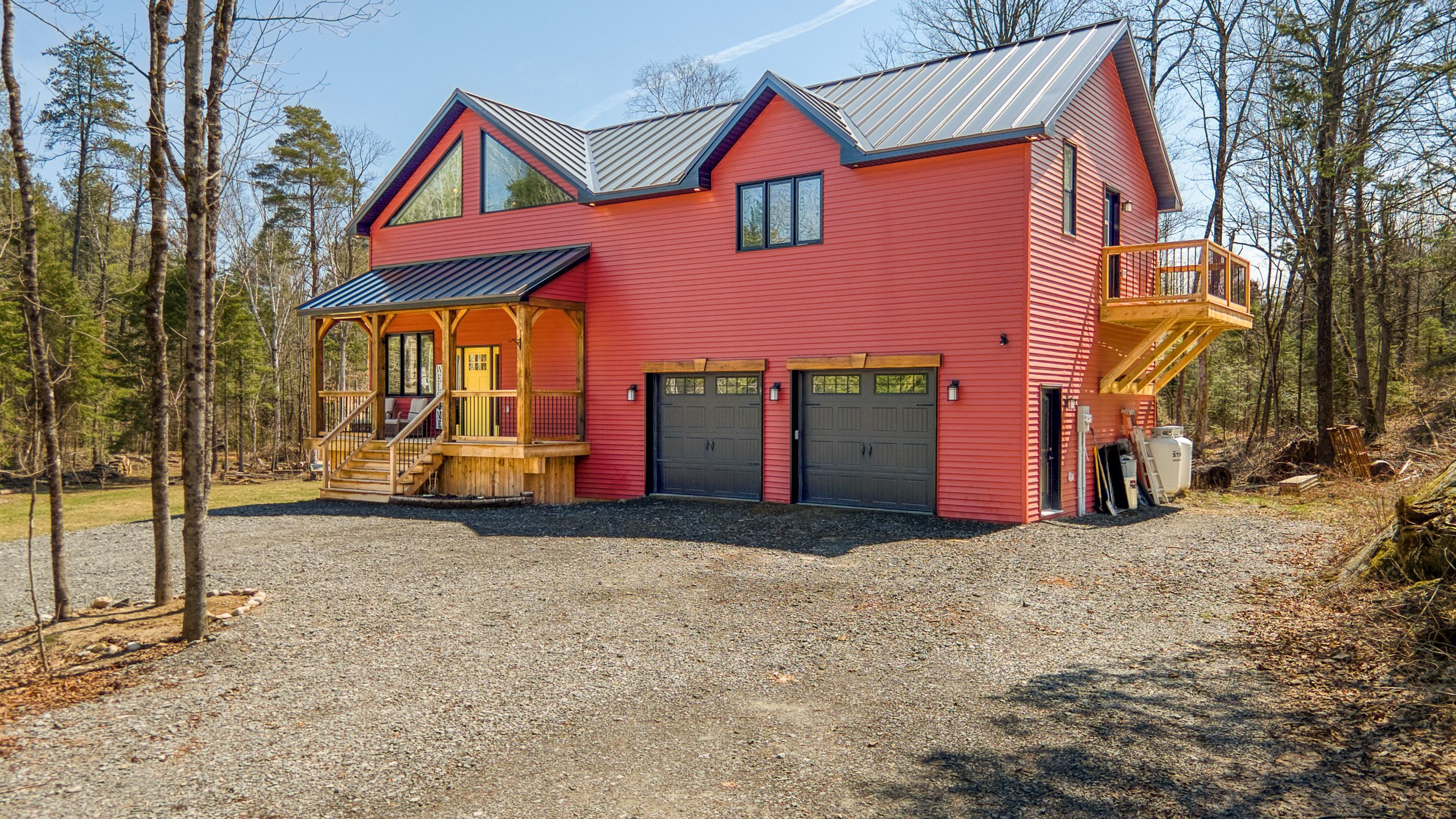$799,000
2454 Darling Road, Lanark Highlands, ON K0A 1P0
913 - Lanark Highlands (Lanark) Twp, Lanark Highlands,


















































 Properties with this icon are courtesy of
TRREB.
Properties with this icon are courtesy of
TRREB.![]()
Remarkable 5 bedroom 4 bathroom Newly built home on 5 acres of mixed Bush. Across the road from the Lanark community forest as well where you have access to hundreds of acres with the possibility of gaining additional privilege's if you apply for them and qualify. The Custom work inside this home will absolutely explode your mind... from the curly maple stairs to the post and beam work, balcony's off each primary bedroom(2), live edge bar at the island, quartz counter tops, custom rain fall shower in the primary ensuite, This home is an absolute pride and joy for anyone. Check out the drove video in the additional links provided
- HoldoverDays: 60
- Architectural Style: 2-Storey
- Property Type: Residential Freehold
- Property Sub Type: Detached
- DirectionFaces: East
- GarageType: Attached
- Directions: From the Clayton Store continue left towards the 4 corners. At the four corners turn Right onto Darling road. Follow to 2454 on the Right
- Tax Year: 2024
- Parking Features: Private
- ParkingSpaces: 8
- Parking Total: 11
- WashroomsType1: 1
- WashroomsType1Level: Basement
- WashroomsType2: 1
- WashroomsType2Level: Second
- WashroomsType3: 1
- WashroomsType3Level: Second
- WashroomsType4: 1
- WashroomsType4Level: Main
- BedroomsAboveGrade: 5
- Fireplaces Total: 1
- Interior Features: Ventilation System, In-Law Suite, In-Law Capability
- Basement: Full, Finished
- Cooling: Central Air
- HeatSource: Propane
- HeatType: Forced Air
- LaundryLevel: Lower Level
- ConstructionMaterials: Vinyl Siding
- Roof: Metal
- Sewer: Septic
- Water Source: Drilled Well
- Foundation Details: Insulated Concrete Form
- Topography: Wooded/Treed, Partially Cleared
- LotSizeUnits: Feet
- LotDepth: 537
- LotWidth: 393
- PropertyFeatures: Wooded/Treed, Park
| School Name | Type | Grades | Catchment | Distance |
|---|---|---|---|---|
| {{ item.school_type }} | {{ item.school_grades }} | {{ item.is_catchment? 'In Catchment': '' }} | {{ item.distance }} |



























































