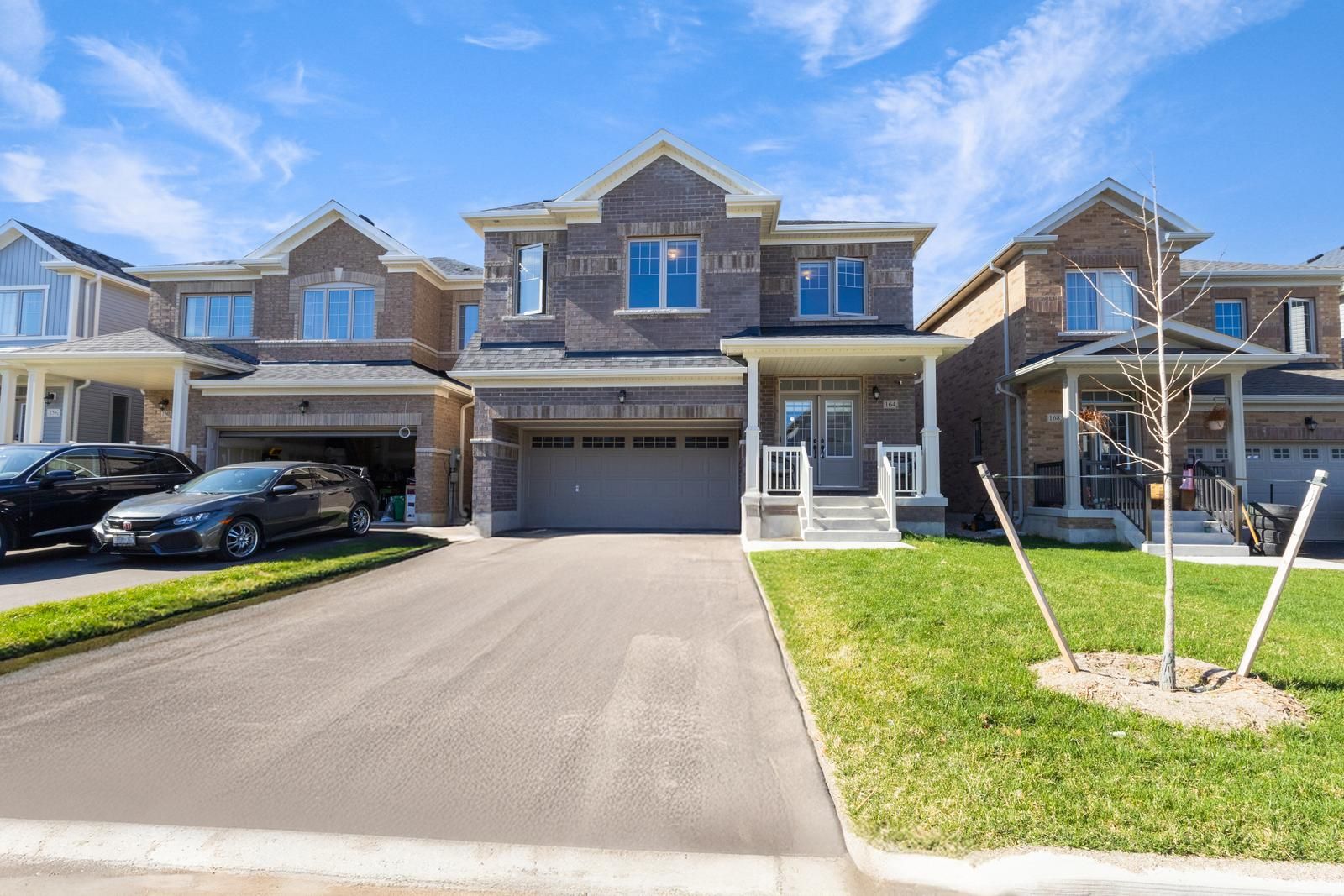$949,990
164 limestone Lane, Shelburne, ON L9V 3Y3
Shelburne, Shelburne,


















































 Properties with this icon are courtesy of
TRREB.
Properties with this icon are courtesy of
TRREB.![]()
Beautiful Detached Homes Built by Field gate Homes! 4 Bedrooms. Approximately 2635 square feet of luxury living. Double front door entry and Separate Entrance Leading to Basement, Upgraded hardwood flooring, 9' main floor ceiling, oak staircase & Wrought Iron Pickets, Gas fireplace, upgraded kitchen, Center Island and Pantry. New Kitchen aid Upgraded stainless steel kitchen appliances. , open concept floor plan, family sized kitchen combined with breakfast area. Sliding door access to backyard. Second floor Laundry. One of the Newest and best subdivisions in Shelburne! Step away from Great Amenities Retail Stores, Coffee Shops, Shopping, LCBO and More.... Hardwood flooring, oak staircase, chefs kitchen. Few years Tarion Warranty included. Don't miss this one! Extras: New Kitchen Aid stainless steel fridge, stove, dishwasher. Front loading whirlpool washer and dryer .
- HoldoverDays: 90
- Architectural Style: 2-Storey
- Property Type: Residential Freehold
- Property Sub Type: Detached
- DirectionFaces: North
- GarageType: Attached
- Directions: HWY 10 and Dufferin Road 124
- Tax Year: 2024
- Parking Features: Available
- ParkingSpaces: 4
- Parking Total: 6
- WashroomsType1: 1
- WashroomsType1Level: Main
- WashroomsType2: 1
- WashroomsType2Level: Upper
- WashroomsType3: 2
- WashroomsType3Level: Upper
- BedroomsAboveGrade: 5
- Basement: Unfinished
- Cooling: Central Air
- HeatSource: Gas
- HeatType: Forced Air
- ConstructionMaterials: Brick
- Roof: Other
- Sewer: Sewer
- Foundation Details: Other
- LotSizeUnits: Feet
- LotDepth: 110308
- LotWidth: 36.11
| School Name | Type | Grades | Catchment | Distance |
|---|---|---|---|---|
| {{ item.school_type }} | {{ item.school_grades }} | {{ item.is_catchment? 'In Catchment': '' }} | {{ item.distance }} |



























































