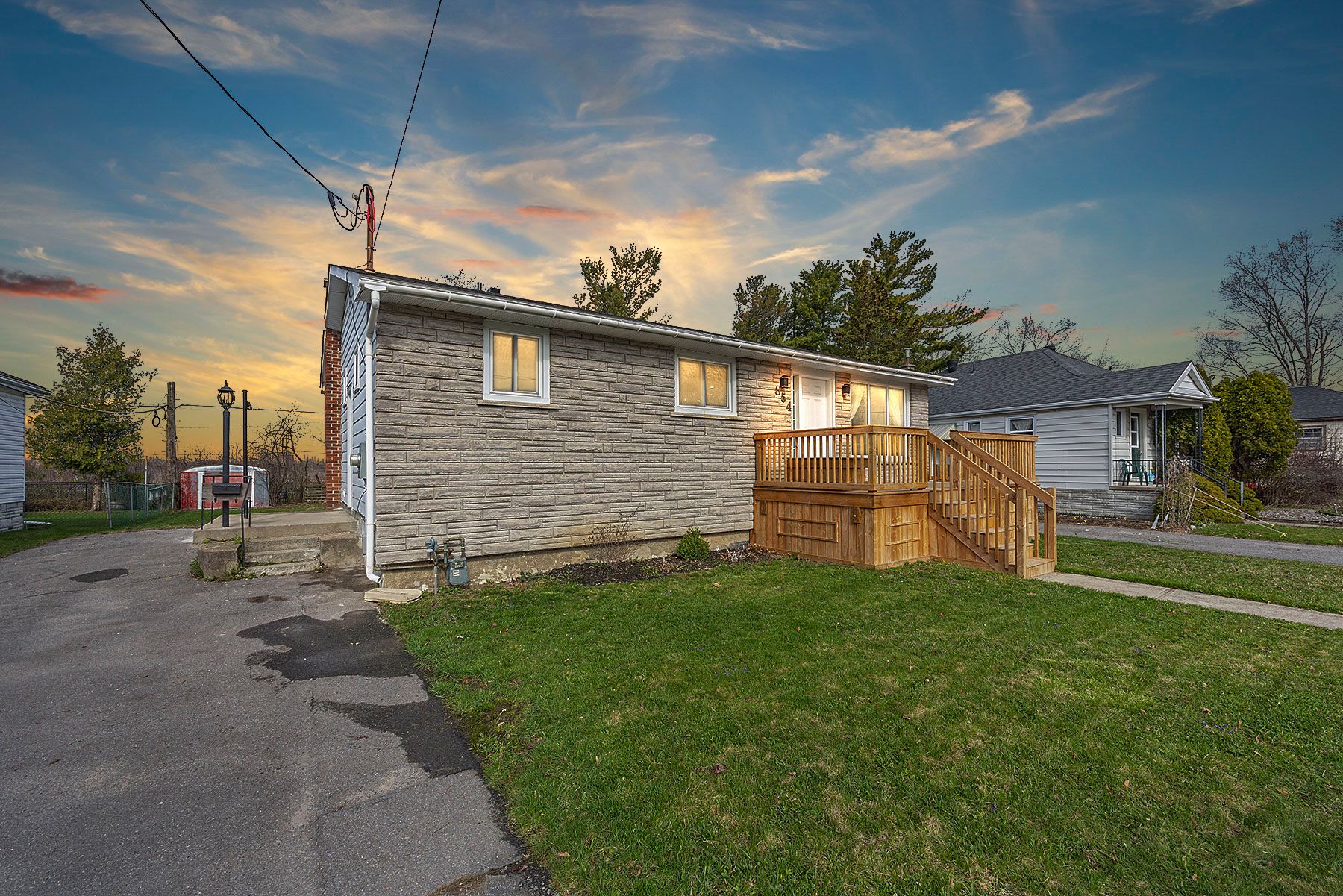$579,900
854 Victoria Street, Kingston, ON K7K 4T7
East of Sir John A. Blvd, Kingston,


















































 Properties with this icon are courtesy of
TRREB.
Properties with this icon are courtesy of
TRREB.![]()
Welcome to 854 Victoria Street! This gorgeous bungalow has been completely renovated and is ready for its' next owners. This home backs onto Third Avenue Park and Oak Street Park, perfect for outdoor activities. Enter into the open concept kitchen, living and dining rooms. This space is bright, flooded with natural light. The kitchen offers an island which is perfect for entertaining and newer stainless steel appliances. The main floor also features 3 spacious bedrooms and a den with main floor laundry! You'll also find an updated 4 piece bathroom on the main floor. The lower unit has its' own side entrance and is perfect as a mortgage helper or for multi-generational living, the options are endless as either an in-law suite, extra space for teenagers or great as a student rental. This lower unit has also been renovated and features a bright open concept main living space with newer kitchen cabinets and stainless steel appliances. The lower unit has 2 bedrooms, a 4 piece bath and its' own dedicated laundry. Don't wait to book your appointment as this home won't last long!
- HoldoverDays: 60
- Architectural Style: Bungalow-Raised
- Property Type: Residential Freehold
- Property Sub Type: Detached
- DirectionFaces: East
- Tax Year: 2024
- Parking Features: Private Double
- ParkingSpaces: 3
- Parking Total: 3
- WashroomsType1: 1
- WashroomsType1Level: Main
- WashroomsType2: 1
- WashroomsType2Level: Basement
- BedroomsAboveGrade: 3
- BedroomsBelowGrade: 2
- Interior Features: In-Law Suite
- Basement: Full, Finished
- Cooling: Central Air
- HeatSource: Gas
- HeatType: Forced Air
- ConstructionMaterials: Brick Veneer, Vinyl Siding
- Roof: Asphalt Shingle
- Sewer: Sewer
- Foundation Details: Concrete Block
- Parcel Number: 360740041
- LotSizeUnits: Feet
- LotDepth: 98.54
- LotWidth: 59.74
| School Name | Type | Grades | Catchment | Distance |
|---|---|---|---|---|
| {{ item.school_type }} | {{ item.school_grades }} | {{ item.is_catchment? 'In Catchment': '' }} | {{ item.distance }} |



























































