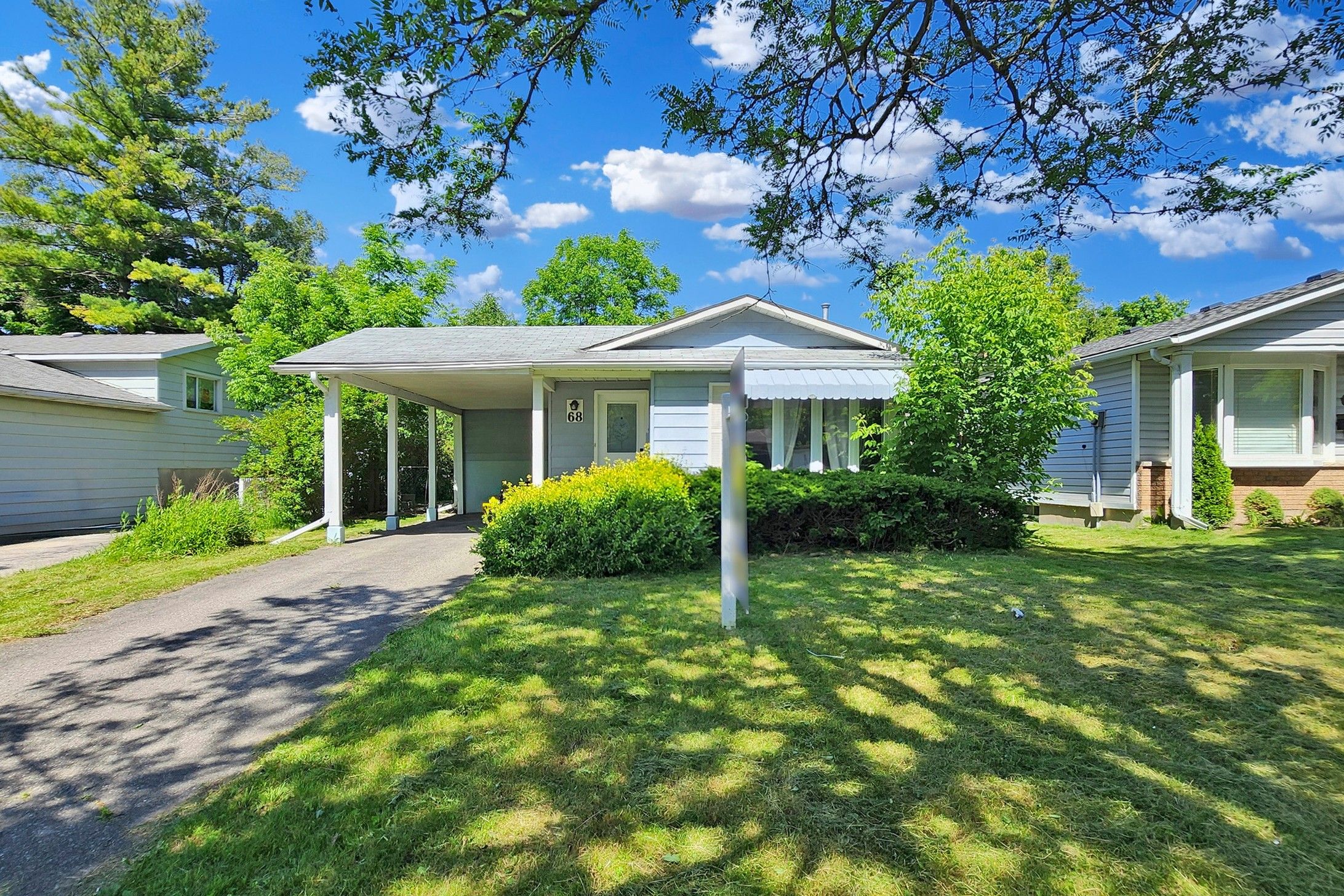$599,000
68 Amos Avenue, Waterloo, ON N2L 5G3
, Waterloo,


















































 Properties with this icon are courtesy of
TRREB.
Properties with this icon are courtesy of
TRREB.![]()
Location! Location! Location! Immediately occupancy! Great investment opportunity of single family house in the core area of waterloo! The house is newly renovated(Upper Level renovated in 2022)(Basement renovated in 2024)! Hardwood flooring Throughout on main and upper level, Modern kitchen with SS kitchen appliance, pot lights, Quartz Counter Top,Central Island,New Sliding Door(2024)walk out to huge deck in the backyard, 2 Laundry rooms(one in Main Flr,the other one in the basement), Walking distance to university of waterloo & T&T Supermarket. Minutes walk to keatway public school and centennial public school, it's a perfect house for a university student to share with other few friends. 3+1 bedrooms plus finished walk-up basement. Bus express 202 and route no. 29 just on the corner of street.
- HoldoverDays: 90
- Architectural Style: Backsplit 3
- Property Type: Residential Freehold
- Property Sub Type: Detached
- DirectionFaces: East
- GarageType: Carport
- Directions: South West of University/Westmount
- Tax Year: 2024
- Parking Features: Available
- ParkingSpaces: 2
- Parking Total: 3
- WashroomsType1: 1
- WashroomsType1Level: Basement
- WashroomsType2: 1
- WashroomsType2Level: Upper
- BedroomsAboveGrade: 3
- BedroomsBelowGrade: 1
- Basement: Finished, Separate Entrance
- Cooling: Central Air
- HeatSource: Gas
- HeatType: Forced Air
- LaundryLevel: Lower Level
- ConstructionMaterials: Aluminum Siding
- Roof: Asphalt Shingle
- Sewer: Sewer
- Foundation Details: Unknown
- LotSizeUnits: Feet
- LotDepth: 100
- LotWidth: 45
- PropertyFeatures: Public Transit, School, School Bus Route
| School Name | Type | Grades | Catchment | Distance |
|---|---|---|---|---|
| {{ item.school_type }} | {{ item.school_grades }} | {{ item.is_catchment? 'In Catchment': '' }} | {{ item.distance }} |



























































