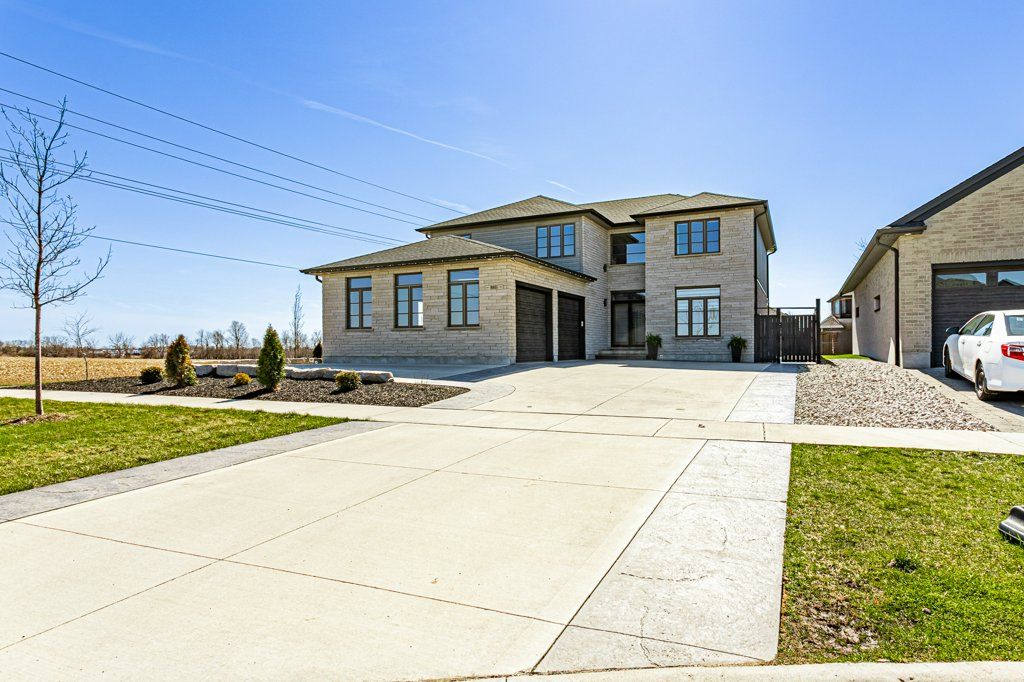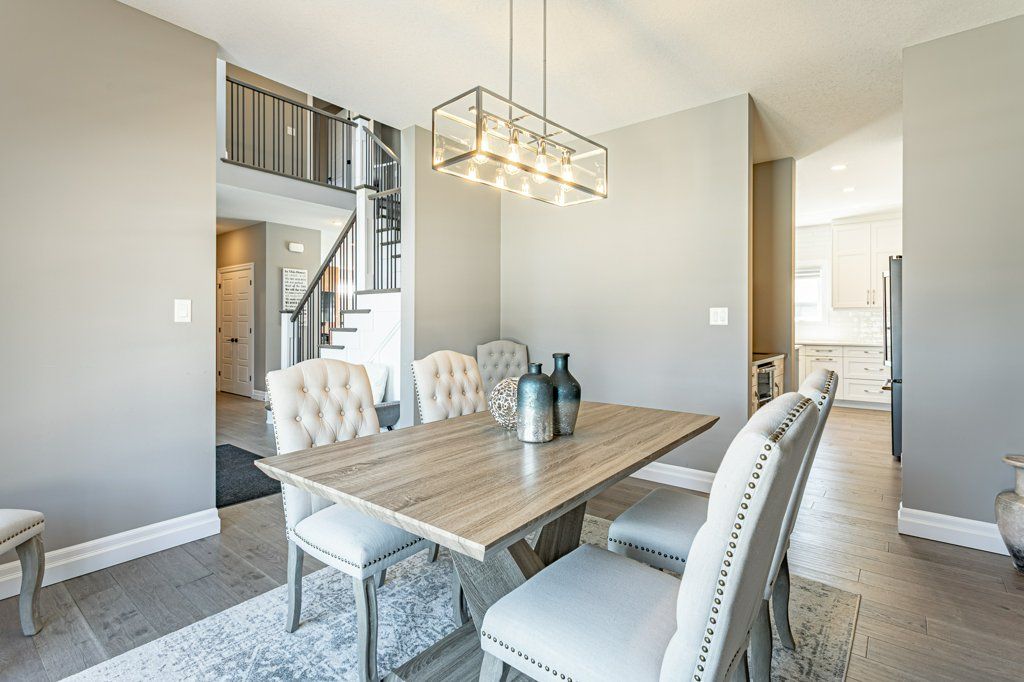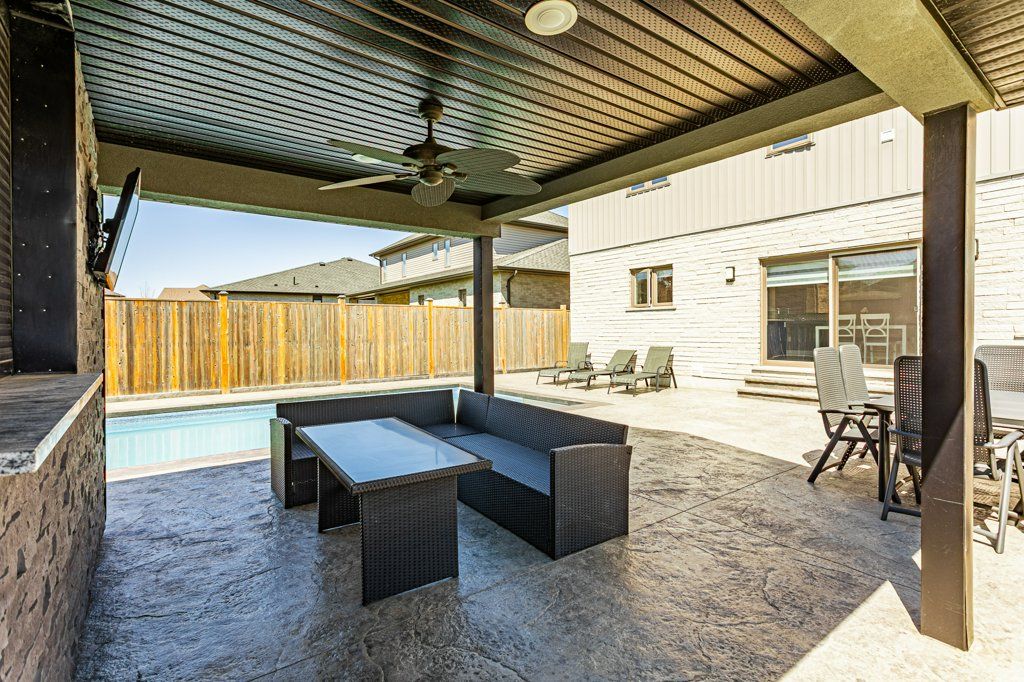$1,349,000
6601 Crown Grant Road, London South, ON N6P 0G3
South V, London South,


















































 Properties with this icon are courtesy of
TRREB.
Properties with this icon are courtesy of
TRREB.![]()
Welcome to 6601 Crown Grant in the highly sought-after Talbot Village! This beautifully appointed home offers over 3,900 sq ft of finished living space with 4 spacious bedrooms and 3.5 luxurious bathrooms. Enjoy engineered hardwood throughout, a chefs kitchen with quartz countertops, and a butlers pantry connecting to the formal dining room perfect for entertaining. The large mudroom leads to a heated double garage with epoxy floors. The elegant primary suite features a spa-like ensuite with a soaker tub, double vanities, and a tiled glass shower. Convenient upper-level laundry. The fully finished lower level includes a rec room, wet bar, and a 3-piece bath with a tiled glass shower. Step outside to your private backyard oasis complete with a saltwater inground pool, pool shed with bar, TV lounge area, BBQ, and vibrant artificial turf. Located just a short walk from the new elementary school under construction and minutes to Hwys 402/401, Lambeth, Talbot Village, and Wonderland/Southdale amenities.
- HoldoverDays: 90
- Architectural Style: 2-Storey
- Property Type: Residential Freehold
- Property Sub Type: Detached
- DirectionFaces: West
- GarageType: Attached
- Directions: From Bostwick and Pack Rd, Head west on Pack Rd, right onto Regiment Rd, left onto Brash Dr/Crown Grant Rd, 6601 is on the left.
- Tax Year: 2024
- Parking Features: Private Double
- ParkingSpaces: 6
- Parking Total: 8
- WashroomsType1: 1
- WashroomsType1Level: Main
- WashroomsType2: 1
- WashroomsType2Level: Upper
- WashroomsType3: 1
- WashroomsType3Level: Upper
- WashroomsType4: 1
- WashroomsType4Level: Basement
- BedroomsAboveGrade: 4
- Fireplaces Total: 1
- Interior Features: Auto Garage Door Remote, Central Vacuum, In-Law Capability, ERV/HRV
- Basement: Finished, Full
- Cooling: Central Air
- HeatSource: Gas
- HeatType: Forced Air
- LaundryLevel: Upper Level
- ConstructionMaterials: Brick, Vinyl Siding
- Exterior Features: Landscaped
- Roof: Asphalt Shingle
- Pool Features: Inground
- Sewer: Sewer
- Foundation Details: Poured Concrete
- Topography: Flat, Dry
- Parcel Number: 082092259
- LotSizeUnits: Feet
- LotDepth: 118.89
- LotWidth: 57.81
| School Name | Type | Grades | Catchment | Distance |
|---|---|---|---|---|
| {{ item.school_type }} | {{ item.school_grades }} | {{ item.is_catchment? 'In Catchment': '' }} | {{ item.distance }} |



















































