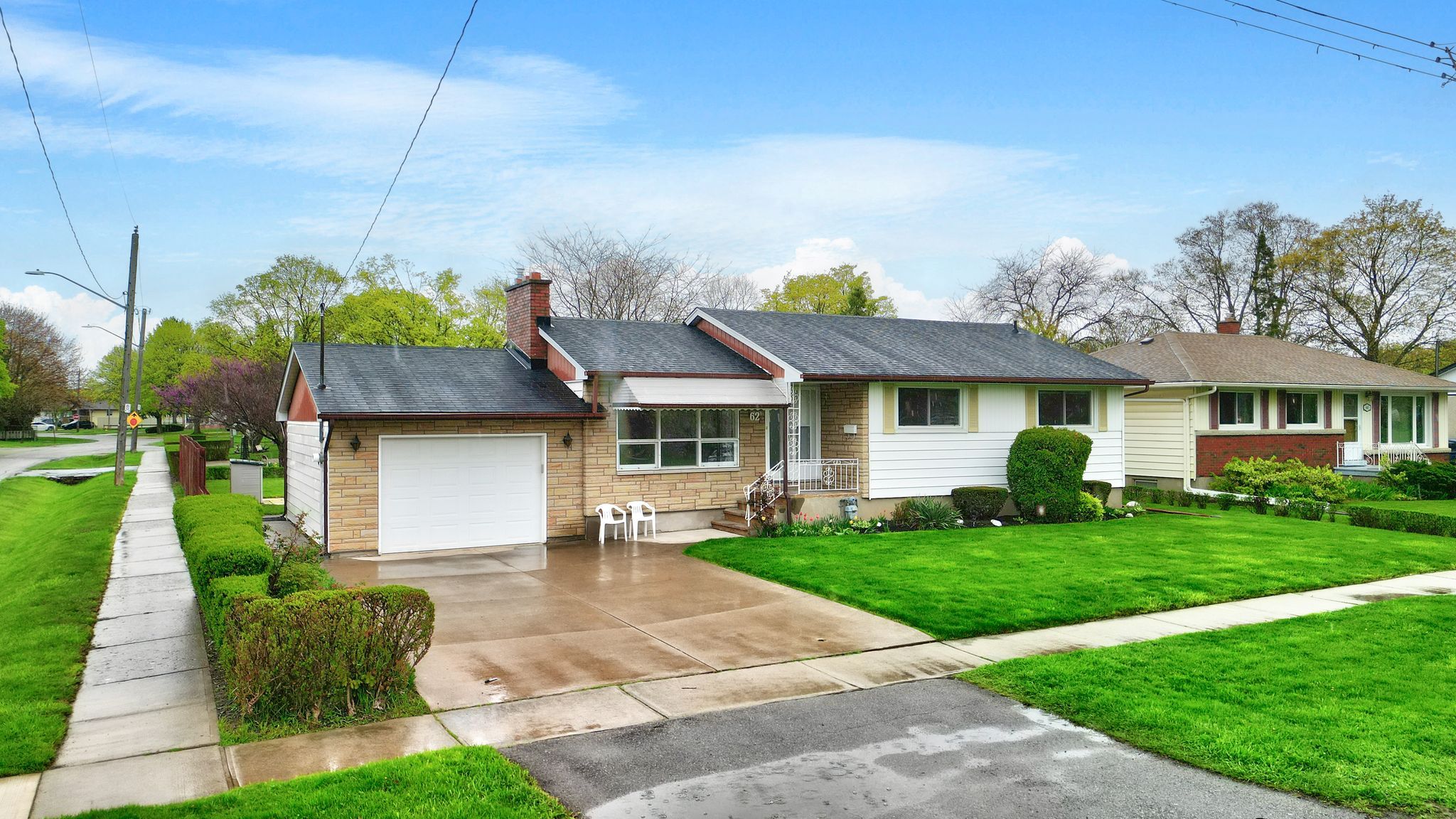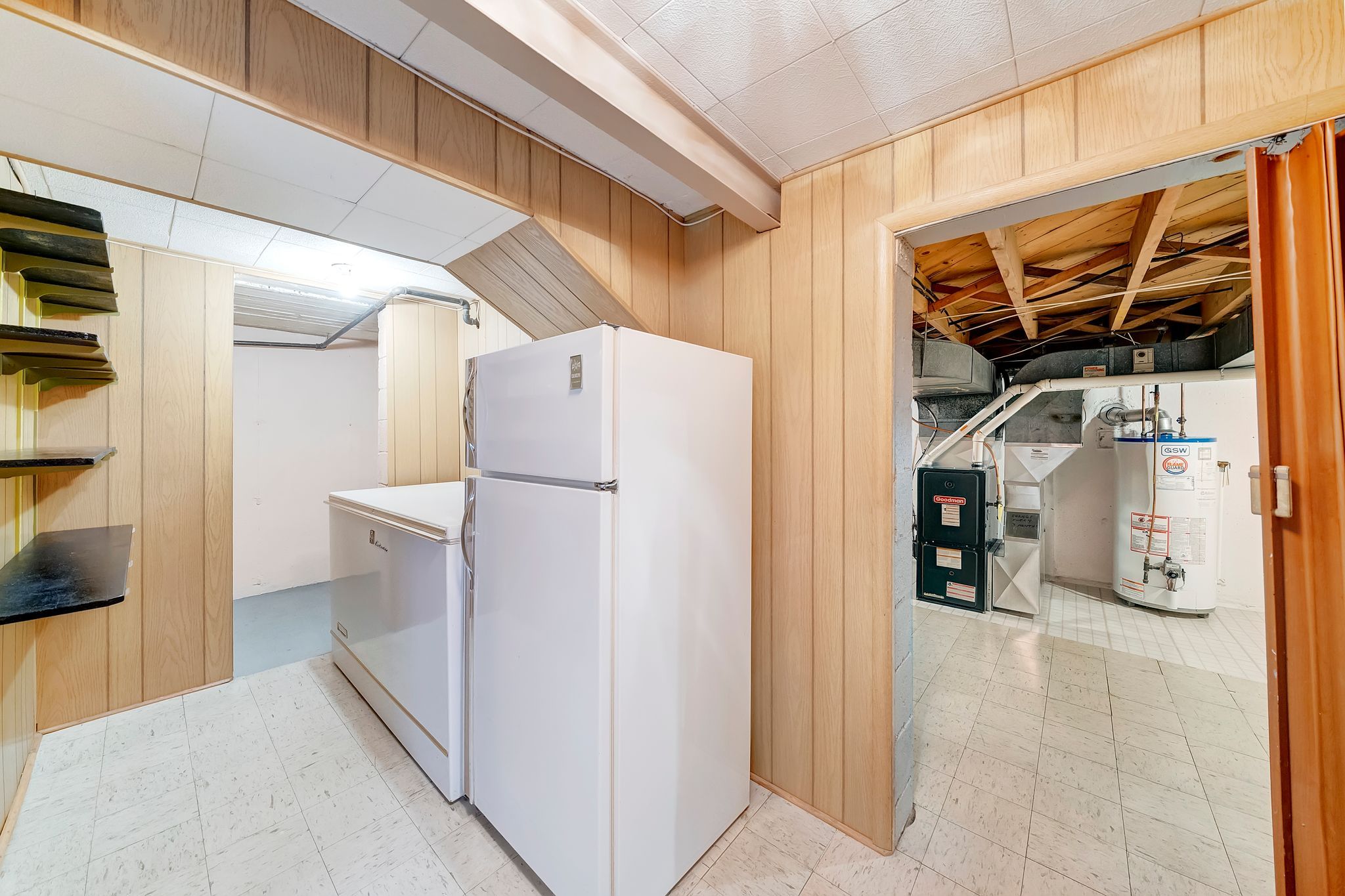$624,000
62 Forster Street, St. Catharines, ON L2N 2A5
442 - Vine/Linwell, St. Catharines,


































 Properties with this icon are courtesy of
TRREB.
Properties with this icon are courtesy of
TRREB.![]()
Welcome to 62 Forster Street, a classic 1957 bungalow in the sought-after North End of St. Catharines! Sitting on a generous 71' x 105' ft. corner lot, this 1,067 sq ft home has been lovingly owned by the same family for 62 years and offers enduring charm and solid craftsmanship. The oversized 1.5-car garage features an updated automatic door and provides ample storage. Step onto the covered front porch and into a welcoming interior with a sunken living room, cozy fireplace, and large windows that fill the space with natural light. The eat-in kitchen includes updated laminate flooring, while all three bedrooms feature original hardwood, preserving the home's classic character. A 4-piece bathroom completes the main floor, showcasing the traditional bungalow layout of the era. A separate rear entrance offers the potential for an in-law suite or added convenience. The partially finished basement includes a retro-style bar, a 3-piece bathroom with an updated tiled shower, an office or small bedroom, and a large furnace/storage room. Recent updates include the roof, furnace, and AC, adding to the home's long-term value. Whether you move in as-is or personalize it over time, this home offers strong bones and limitless potential. Ideally located near Parnell Public School, top-rated schools, shopping, restaurants, Port Dalhousie, scenic trails, parks, and more. The North End's established charm and amenities make this a fantastic opportunity in today's market. Quick and easy closing is available. Come see it today!
- HoldoverDays: 30
- Architectural Style: Bungalow
- Property Type: Residential Freehold
- Property Sub Type: Detached
- DirectionFaces: East
- GarageType: Attached
- Directions: Linwell Road, Between Geneva Street & Vine Street
- Tax Year: 2025
- Parking Features: Private Double
- ParkingSpaces: 2
- Parking Total: 3
- WashroomsType1: 1
- WashroomsType1Level: Main
- WashroomsType2: 1
- WashroomsType2Level: Basement
- BedroomsAboveGrade: 3
- Fireplaces Total: 1
- Interior Features: Primary Bedroom - Main Floor, In-Law Capability
- Basement: Full, Partially Finished
- Cooling: Central Air
- HeatSource: Gas
- HeatType: Forced Air
- LaundryLevel: Lower Level
- ConstructionMaterials: Brick, Vinyl Siding
- Roof: Asphalt Shingle
- Sewer: Sewer
- Foundation Details: Poured Concrete
- Parcel Number: 462510115
- LotSizeUnits: Feet
- LotDepth: 105
- LotWidth: 71.5
- PropertyFeatures: Public Transit, Place Of Worship, School, Park
| School Name | Type | Grades | Catchment | Distance |
|---|---|---|---|---|
| {{ item.school_type }} | {{ item.school_grades }} | {{ item.is_catchment? 'In Catchment': '' }} | {{ item.distance }} |



































