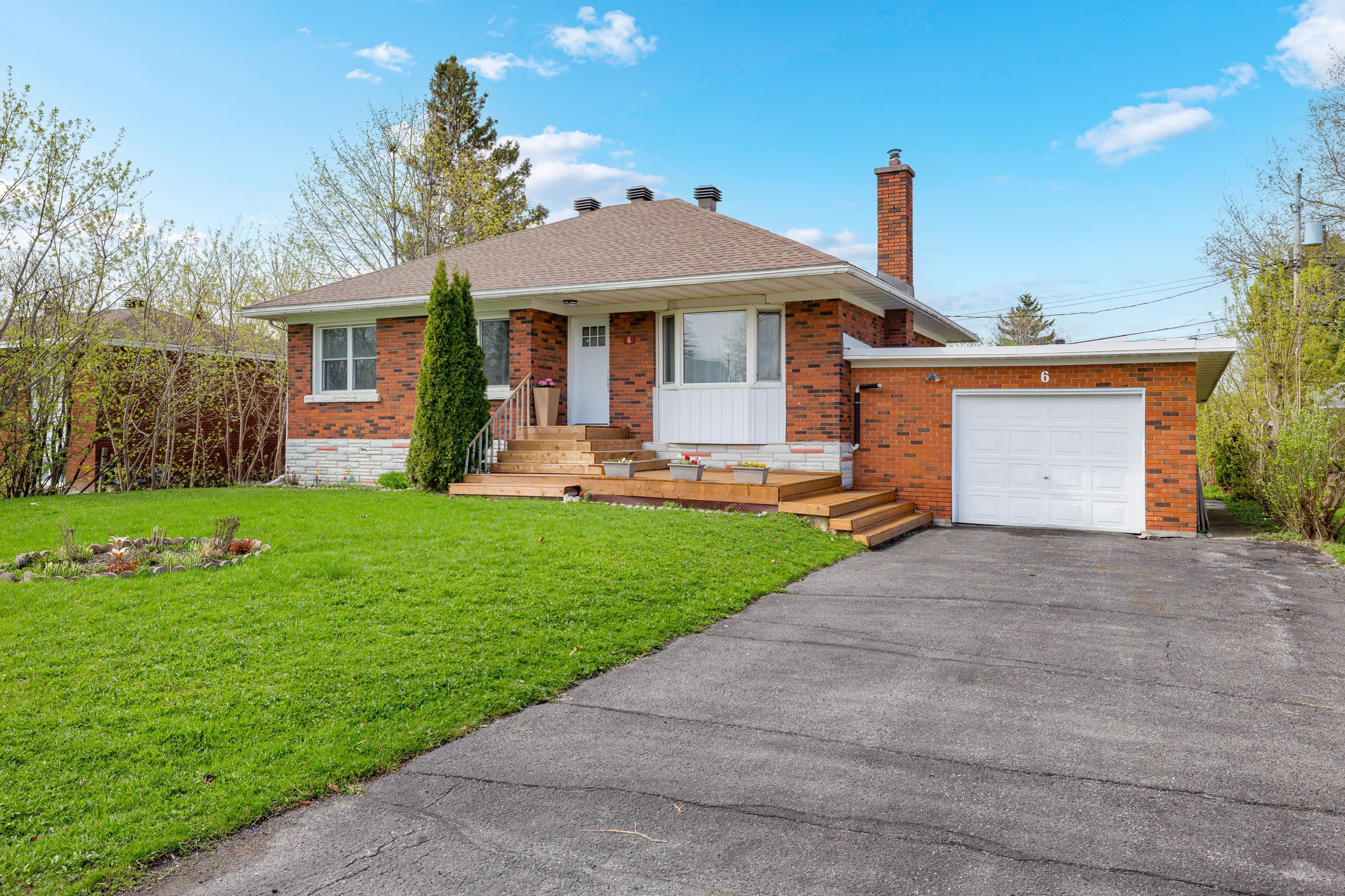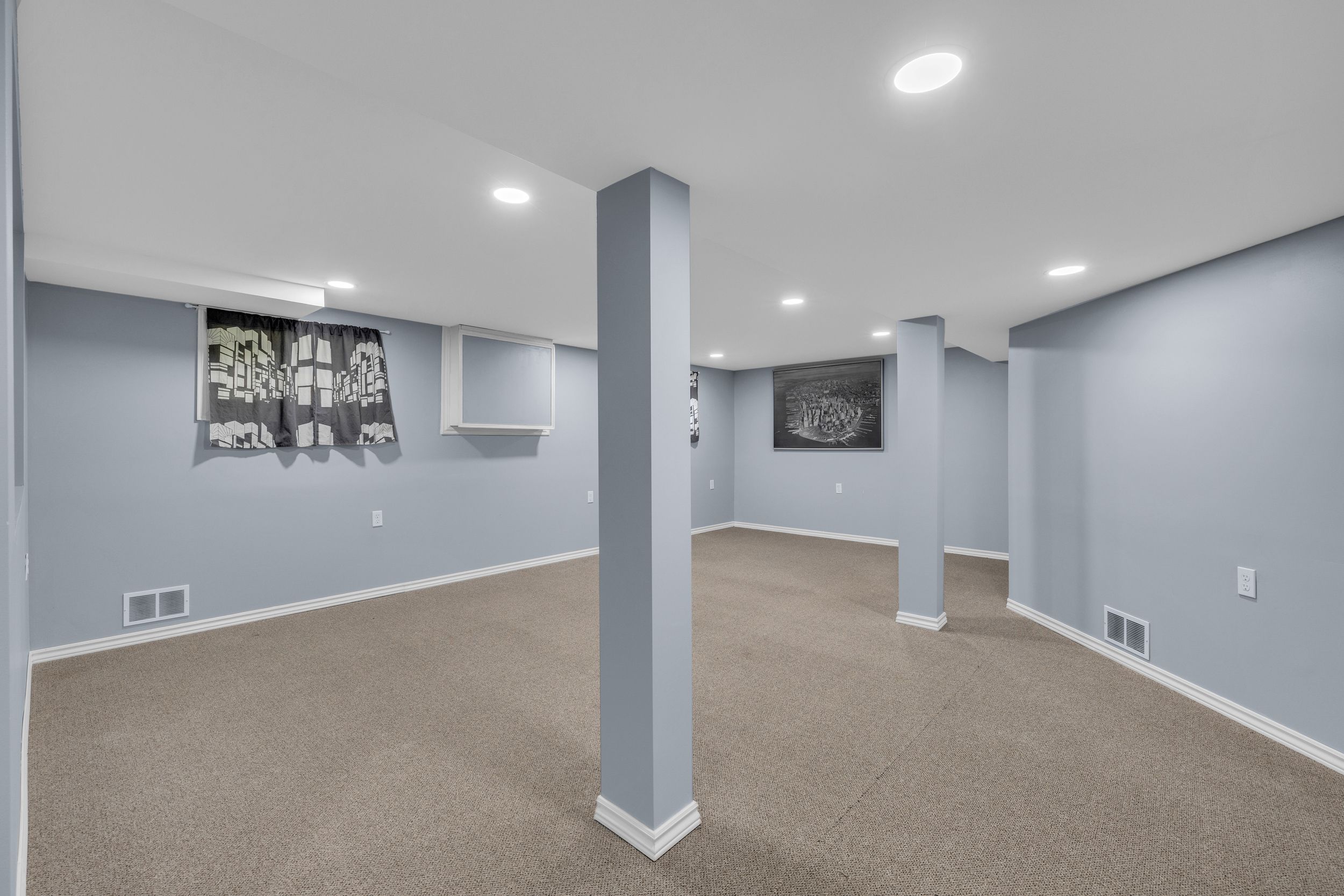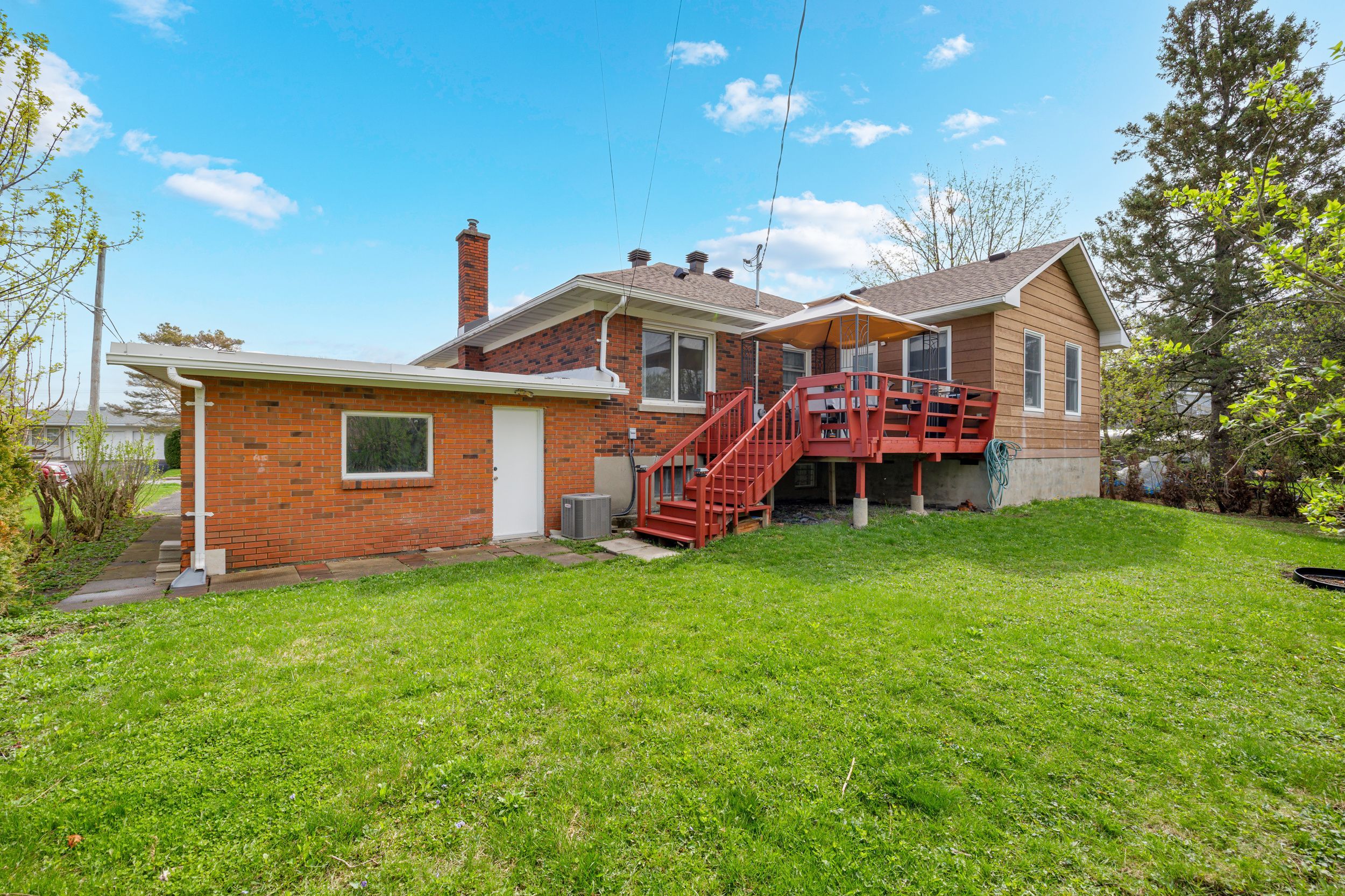$759,900
6 Twin Terrace, CityviewParkwoodsHillsRideauShore, ON K2E 5E4
7201 - City View/Skyline/Fisher Heights/Parkwood Hills, Cityview - Parkwoods Hills - Rideau Shore,


















































 Properties with this icon are courtesy of
TRREB.
Properties with this icon are courtesy of
TRREB.![]()
Welcome Home! This well-maintained all brick bungalow offers lovely curb appeal in highly sought after Fisher Heights! Located on quiet street in a mature neighborhood, perfect for families. A bright and spacious living/dining room area with large window allowing for plenty of natural light, 3 generously main floor sized bedrooms, and gleaming hardwood floors throughout. Tastefully updated kitchen, large main floor family room with gas fireplace and laundry hookup. Finished lower level with 3-piece washroom, perfect for family movie night or teenage retreat. Dedicated storage area and laundry room complete lower level. Spacious garage, Outside take note of the impressive 75x100 foot lot with mature privacy hedges and lovely summer landscaping complete with lovely back deck. Close proximity to schools, parks, shops and city transit.
- HoldoverDays: 60
- Architectural Style: Bungalow
- Property Type: Residential Freehold
- Property Sub Type: Detached
- DirectionFaces: East
- GarageType: Attached
- Directions: Baseline to Farlane to Sunnycrest to Twin
- Tax Year: 2024
- ParkingSpaces: 4
- Parking Total: 6
- WashroomsType1: 1
- WashroomsType2: 1
- BedroomsAboveGrade: 3
- Fireplaces Total: 1
- Interior Features: Other
- Basement: Finished
- Cooling: Central Air
- HeatSource: Gas
- HeatType: Forced Air
- LaundryLevel: Lower Level
- ConstructionMaterials: Brick
- Roof: Asphalt Shingle
- Sewer: Sewer
- Foundation Details: Concrete Block
- Parcel Number: 046810033
- LotSizeUnits: Feet
- LotDepth: 100
- LotWidth: 75
| School Name | Type | Grades | Catchment | Distance |
|---|---|---|---|---|
| {{ item.school_type }} | {{ item.school_grades }} | {{ item.is_catchment? 'In Catchment': '' }} | {{ item.distance }} |



















































