$748,888
19 Foster Street, Perth, ON K7H 1R5
907 - Perth, Perth,
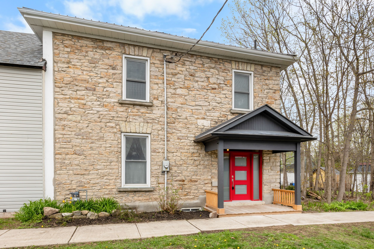
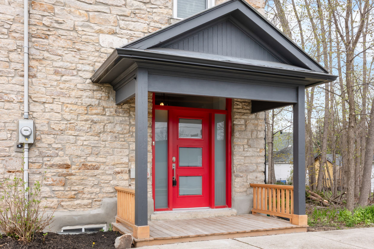
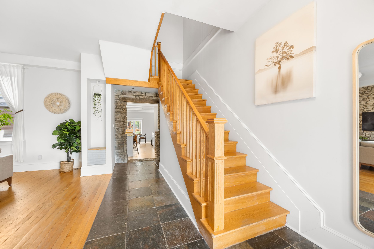
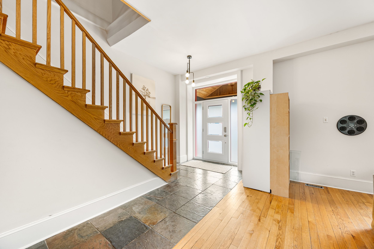
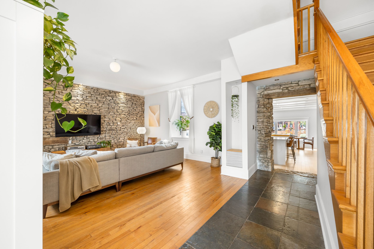
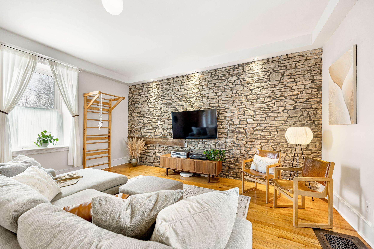
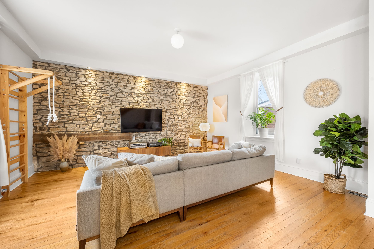
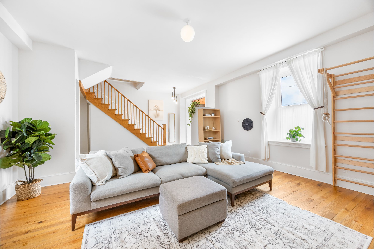
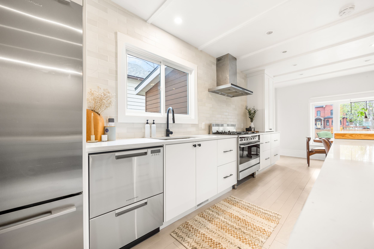
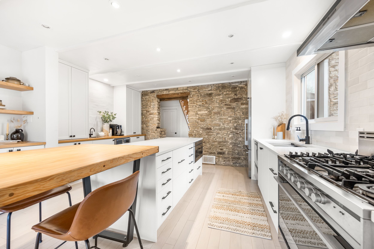

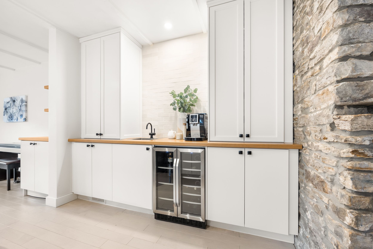
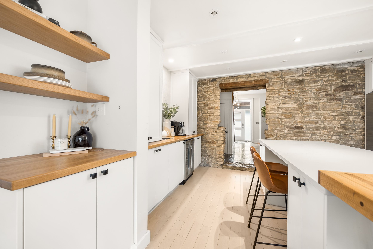
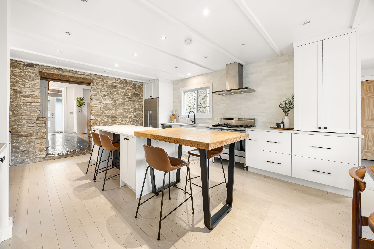
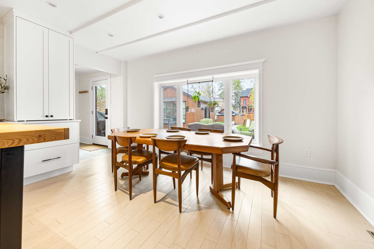
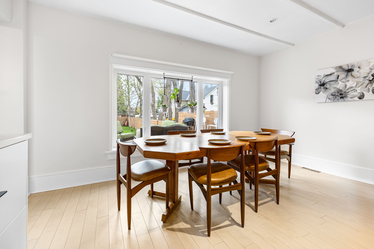
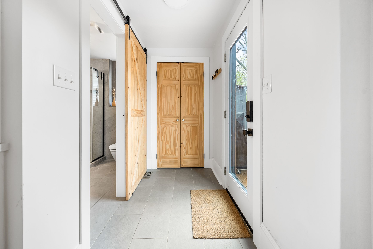
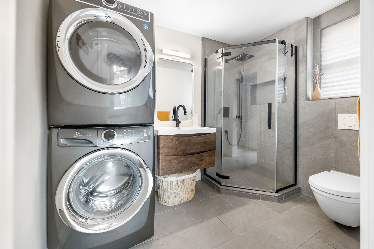
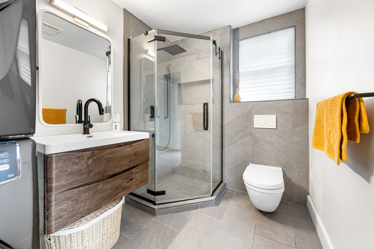
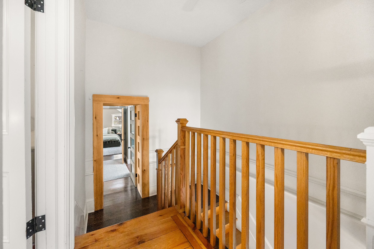

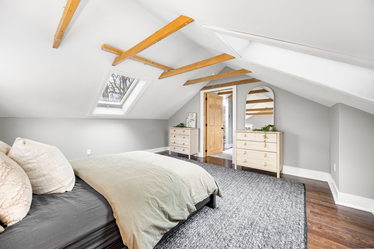

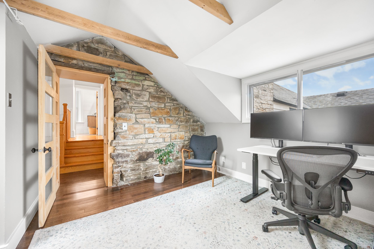
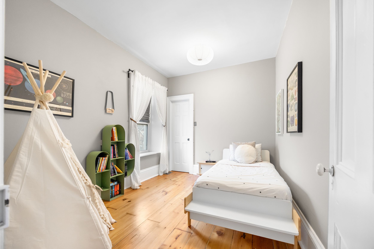
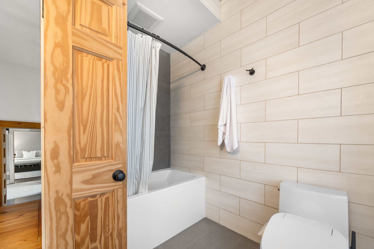
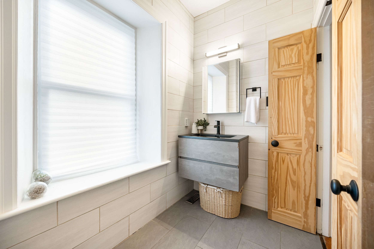
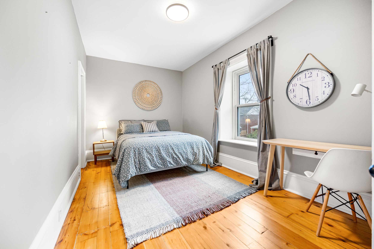
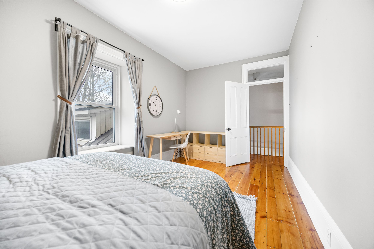
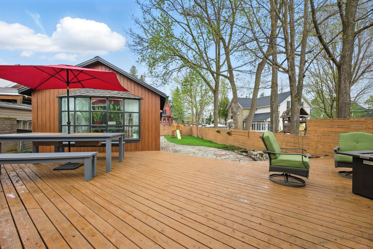
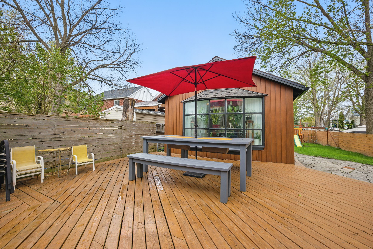
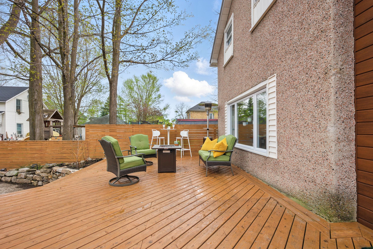
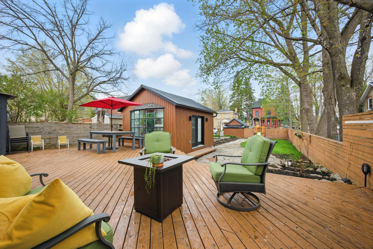
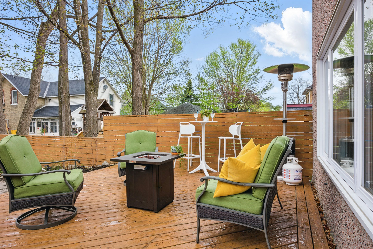
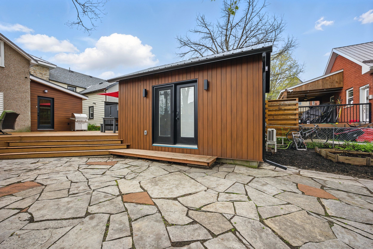
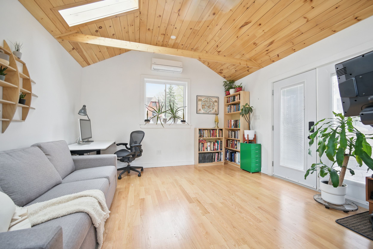
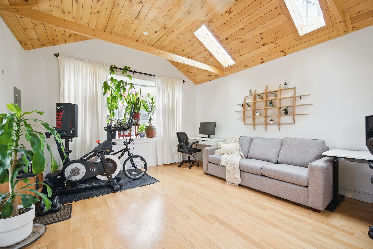
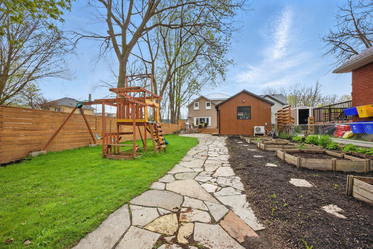
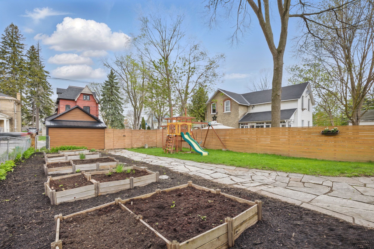
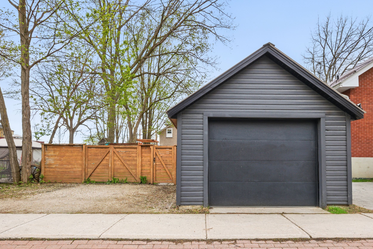
 Properties with this icon are courtesy of
TRREB.
Properties with this icon are courtesy of
TRREB.![]()
Welcome to a truly unique opportunity in the charming town of Perth. This exceptional property stretches between two streets, offering rare dual access and a fully fenced-in yard perfect for privacy and versatility. Step outside and enjoy beautifully landscaped gardens, a generous deck ideal for entertaining, a detached garage, and a stunning detached flex space: whether you need a home office, art studio, guest suite, or extra living area, this space can adapt to suit your lifestyle. Inside, you're welcomed by warm hardwood floors and exquisite stone accent walls that create a rich, inviting atmosphere. A custom stone archway leads you into the heart of the home: the kitchen. Designed by Neilson Design Studios, this gourmet space is a true showpiece. With an abundance of storage, high-end appliances, and thoughtful design, it's perfect for both everyday living and entertaining. Upstairs, you'll find three generously sized bedrooms plus a versatile den ideal for a home office or reading nook. This is a home that must be seen to be truly appreciated. Trust us you'll fall in love the moment you walk in.
- HoldoverDays: 60
- Architectural Style: 2-Storey
- Property Type: Residential Freehold
- Property Sub Type: Detached
- DirectionFaces: North
- GarageType: Detached
- Directions: From HYW 7 Perth, turn right on Drummond St W, then left on Foster St.
- Tax Year: 2024
- ParkingSpaces: 1
- Parking Total: 2
- WashroomsType1: 1
- WashroomsType2: 1
- BedroomsAboveGrade: 3
- Interior Features: Carpet Free
- Basement: Crawl Space
- Cooling: Central Air
- HeatSource: Gas
- HeatType: Forced Air
- ConstructionMaterials: Stone
- Roof: Metal
- Sewer: Septic
- Foundation Details: Stone
- Parcel Number: 051760010
- LotSizeUnits: Feet
- LotDepth: 165.61
- LotWidth: 29.06
| School Name | Type | Grades | Catchment | Distance |
|---|---|---|---|---|
| {{ item.school_type }} | {{ item.school_grades }} | {{ item.is_catchment? 'In Catchment': '' }} | {{ item.distance }} |

