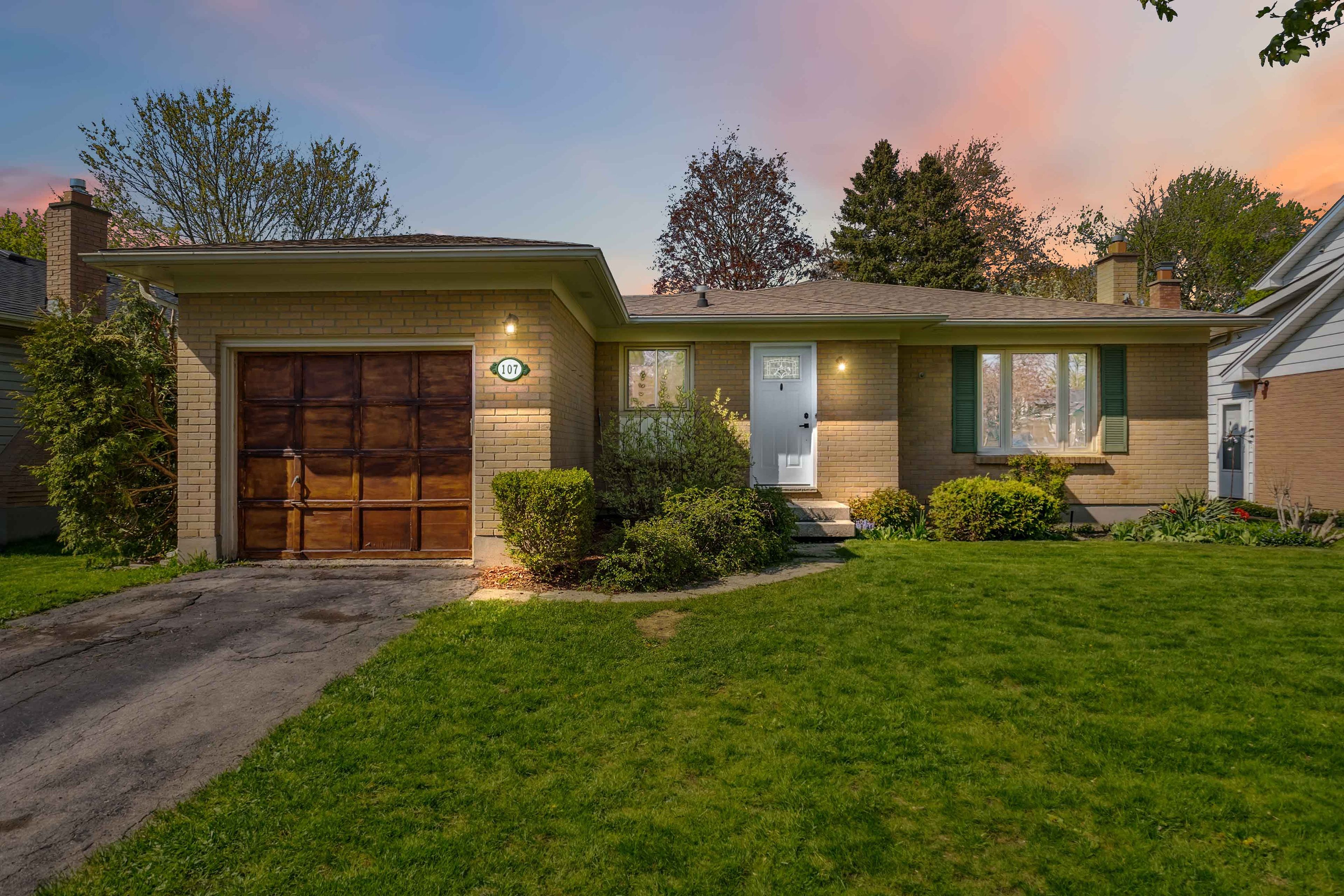$624,999
107 Inverary Crescent, London North, ON N6G 3L7
North I, London North,


















































 Properties with this icon are courtesy of
TRREB.
Properties with this icon are courtesy of
TRREB.![]()
Tucked away on a peaceful, tree-lined crescent in desirable North West London, this beautifully updated 4-bedroom bungalow offers turnkey living in a tranquil residential setting. Perfectly blending comfort and convenience, the home has seen numerous upgrades over the past year, including a sleek new kitchen with modern appliances, fresh interior paint throughout, a brand-new front door, and a new air conditioning system for year-round comfort. The thoughtfully designed layout provides generous living space, featuring a cozy gas fireplace that adds warmth and charm to the main living area. Each of the four bedrooms is filled with natural light, and the refreshed finishes give the entire home a bright, contemporary feel. Step outside to enjoy a private, fully fenced backyard-ideal for kids, pets, and entertaining. Whether you're relaxing with family or hosting guests, this outdoor space offers both privacy and flexibility. Located just minutes from parks, schools, shopping, and public transit, this is a rare opportunity to own a move-in ready home in one of North West London's most sought-after neighbourhoods.
- HoldoverDays: 365
- Architectural Style: Bungalow
- Property Type: Residential Freehold
- Property Sub Type: Detached
- DirectionFaces: South
- GarageType: Attached
- Directions: Turn east from Inverary Rd
- Tax Year: 2024
- ParkingSpaces: 2
- Parking Total: 3
- WashroomsType1: 1
- WashroomsType1Level: Main
- WashroomsType2: 1
- WashroomsType2Level: Lower
- BedroomsAboveGrade: 3
- BedroomsBelowGrade: 1
- Interior Features: Central Vacuum, Primary Bedroom - Main Floor, Water Meter
- Basement: Full, Finished
- Cooling: Central Air
- HeatSource: Gas
- HeatType: Forced Air
- LaundryLevel: Lower Level
- ConstructionMaterials: Aluminum Siding, Brick
- Exterior Features: Landscaped
- Roof: Asphalt Shingle
- Sewer: Sewer
- Foundation Details: Concrete
- Topography: Dry, Flat
- Parcel Number: 080640332
- LotSizeUnits: Feet
- LotDepth: 117.88
- LotWidth: 60
| School Name | Type | Grades | Catchment | Distance |
|---|---|---|---|---|
| {{ item.school_type }} | {{ item.school_grades }} | {{ item.is_catchment? 'In Catchment': '' }} | {{ item.distance }} |



















































