$2,750
3034 FRESHWATER Way, Barrhaven, ON K2J 3V5
7711 - Barrhaven - Half Moon Bay, Barrhaven,
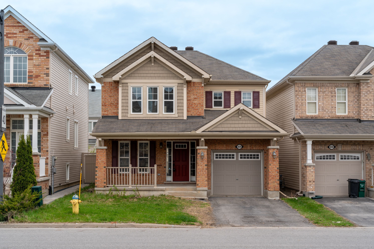
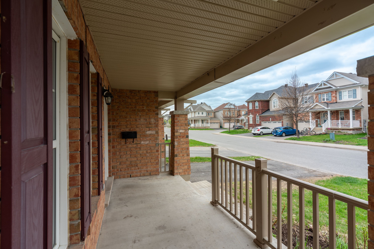
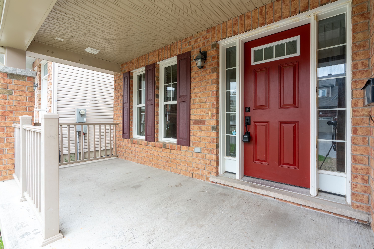

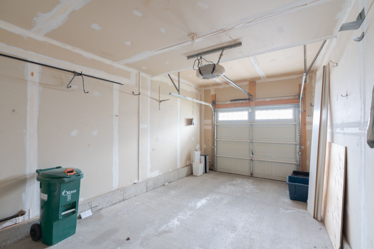
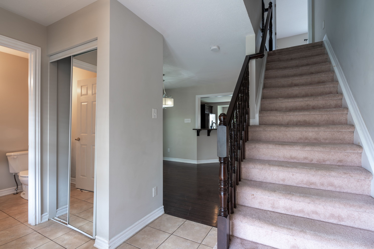
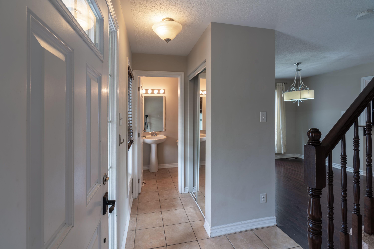
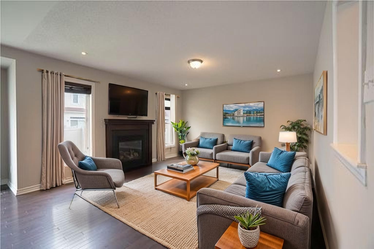
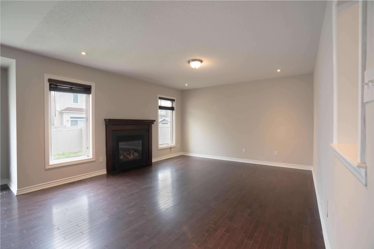
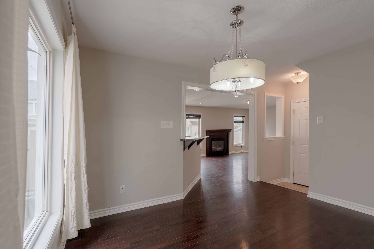

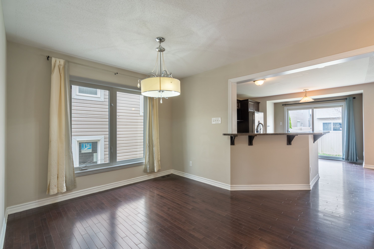

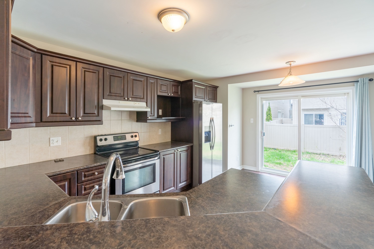
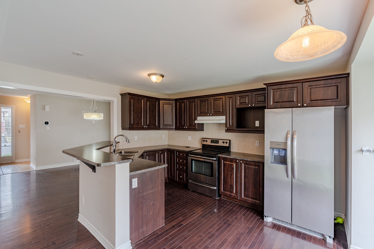
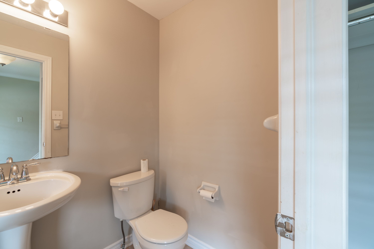

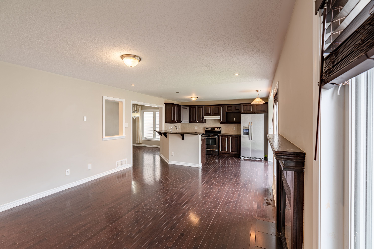
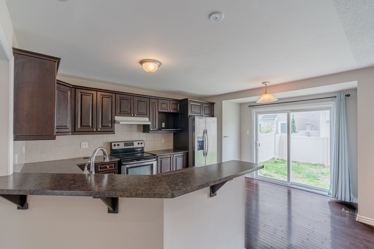
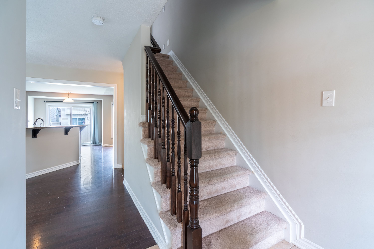
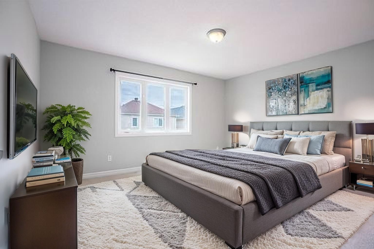
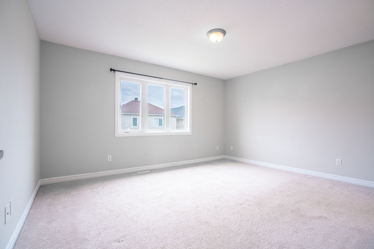
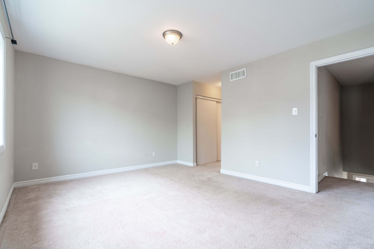

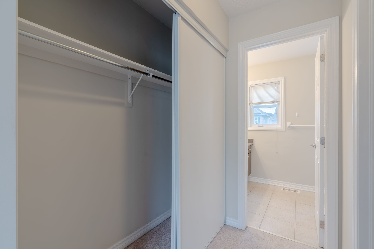
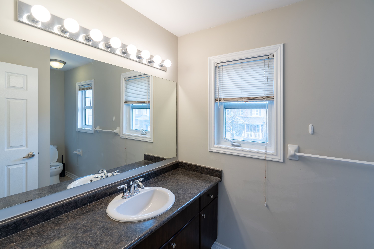
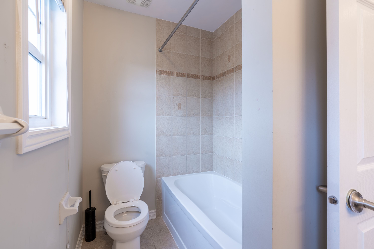
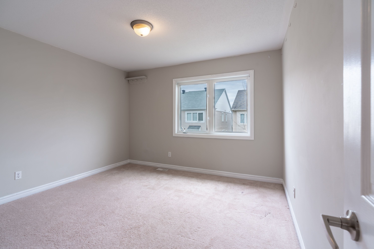
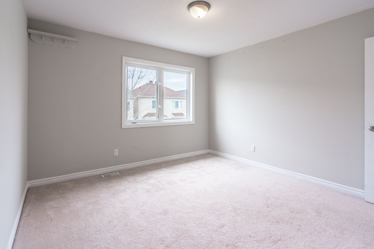
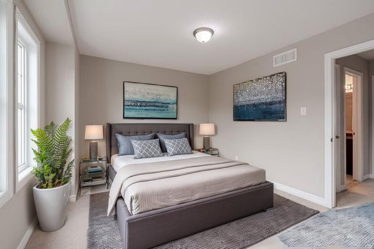
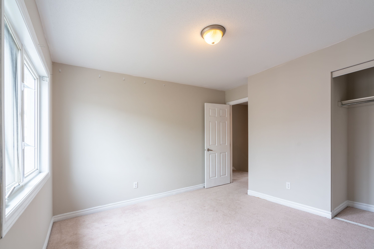
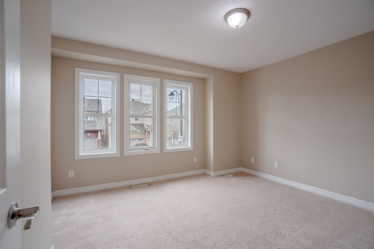
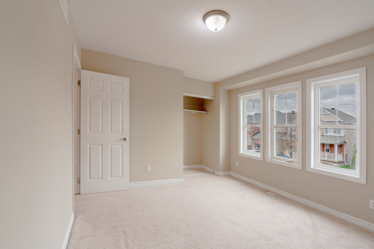
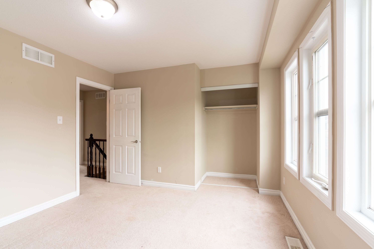
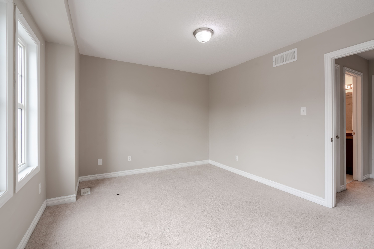


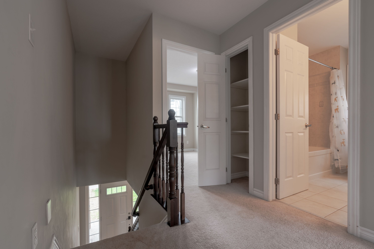



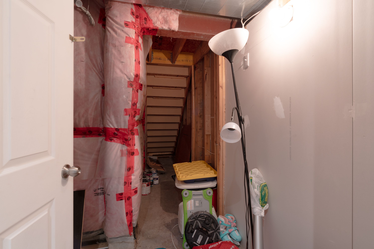

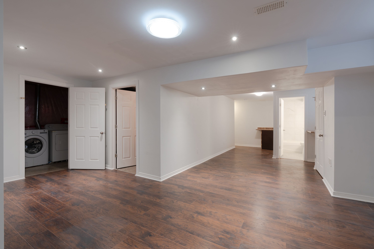
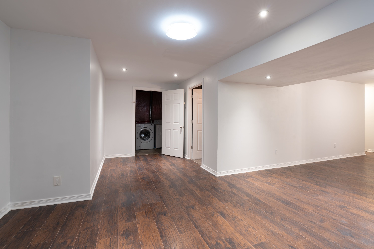

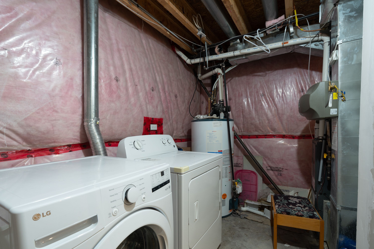

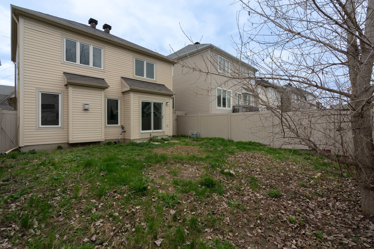
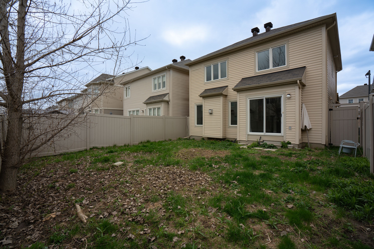
 Properties with this icon are courtesy of
TRREB.
Properties with this icon are courtesy of
TRREB.![]()
Welcome to 3034 Freshwater Way, a sunlit south-facing single home nestled on a quiet street in one of Barrhavens most desirable and convenient communities just minutes from Marketplace, Costco, Highway 416, top-rated schools, parks, and transit. Built in 2012 and beautifully maintained, this 3-bedroom, 4-bathroom freehold home offers a smart, functional layout designed for modern living. The main level features hardwood flooring and a bright open-concept living and dining area that flows seamlessly into a modern kitchen equipped with stainless steel appliances and ample counter space. Upstairs, you'll find a spacious primary bedroom with its own ensuite, two additional bedrooms, and a second full bathroom. The fully finished basement offers a large rec room, full bathroom, laundry room and flexible space for a home gym, office, or guest suite. Additional highlights include a natural gas fireplace, central air conditioning, a single-car garage with inside entry and full driveway, natural gas BBQ hookup, automatic garage door opener, and water heater (rental). With its ideal location, thoughtful updates, and fully finished lower level, this home is the perfect blend of comfort, space, and accessibility. The home is reasonably price, don't miss out!
- Architectural Style: 2-Storey
- Property Type: Residential Freehold
- Property Sub Type: Detached
- DirectionFaces: South
- GarageType: Built-In
- Directions: Greenbank go south, right to Cambrian, right to Grand Canal, left to ,right to Freshwater.
- Parking Features: Available, Inside Entry, Private
- ParkingSpaces: 1
- Parking Total: 2
- WashroomsType1: 1
- WashroomsType1Level: Ground
- WashroomsType2: 2
- WashroomsType2Level: Second
- WashroomsType3: 1
- WashroomsType3Level: Basement
- BedroomsAboveGrade: 3
- Fireplaces Total: 1
- Interior Features: Auto Garage Door Remote, Water Heater
- Basement: Full, Finished
- Cooling: Central Air
- HeatSource: Gas
- HeatType: Forced Air
- LaundryLevel: Lower Level
- ConstructionMaterials: Brick, Other
- Roof: Asphalt Shingle
- Sewer: Sewer
- Foundation Details: Poured Concrete
- Topography: Flat
- LotSizeUnits: Feet
- LotDepth: 82.02
- LotWidth: 33.99
- PropertyFeatures: Public Transit, Park, School Bus Route, School
| School Name | Type | Grades | Catchment | Distance |
|---|---|---|---|---|
| {{ item.school_type }} | {{ item.school_grades }} | {{ item.is_catchment? 'In Catchment': '' }} | {{ item.distance }} |

