$2,850
#Upper - 32 Doreen Drive, Thorold, ON L3B 0G6
562 - Hurricane/Merrittville, Thorold,
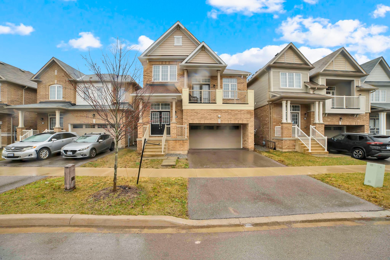
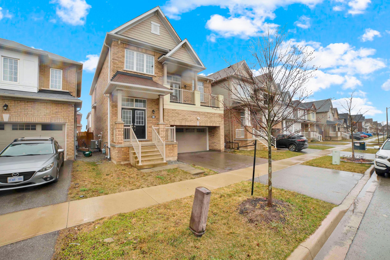
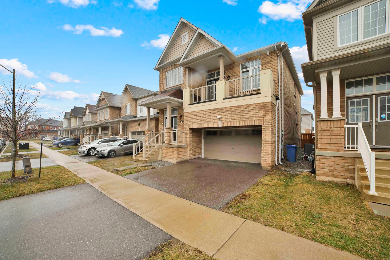

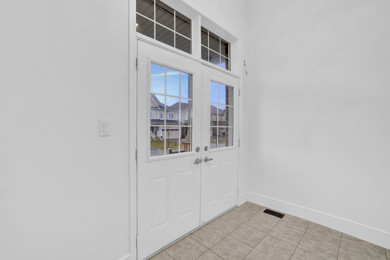
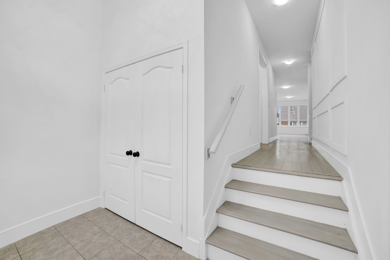
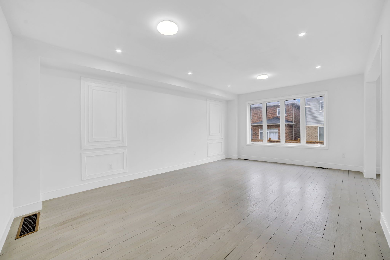
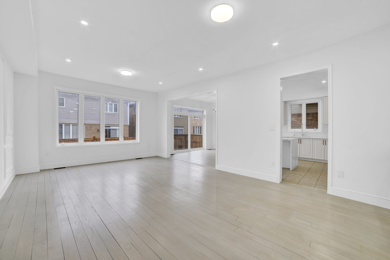
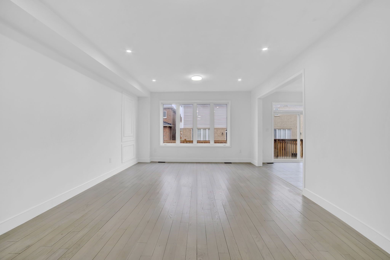
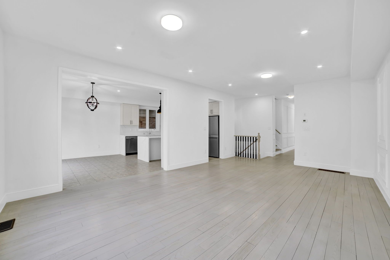


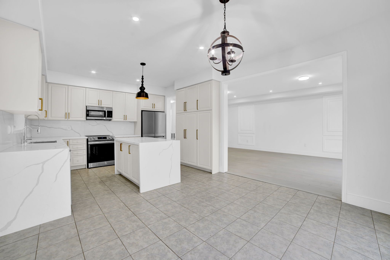

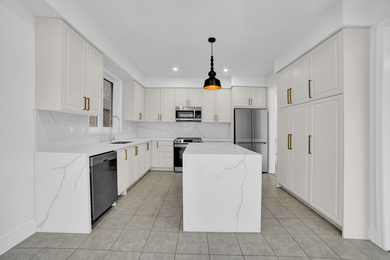

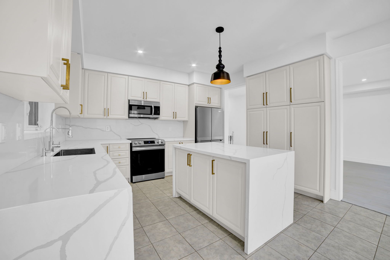
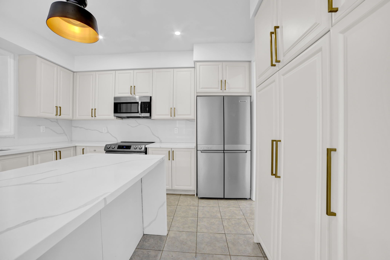




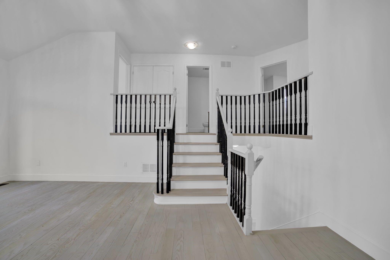
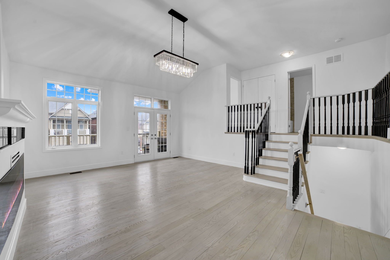

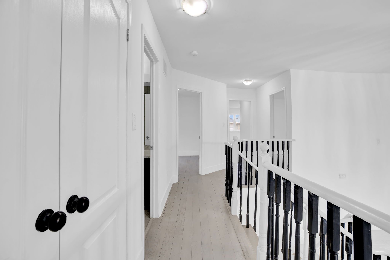
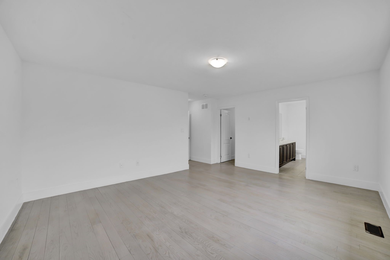
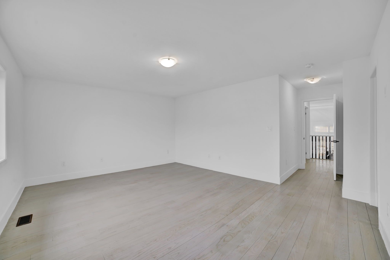
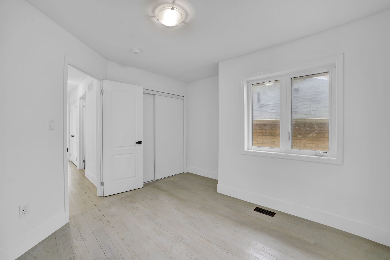
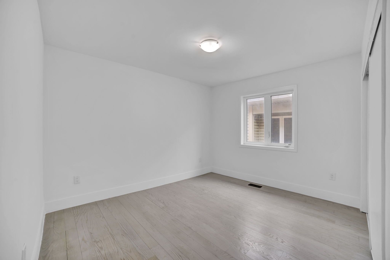

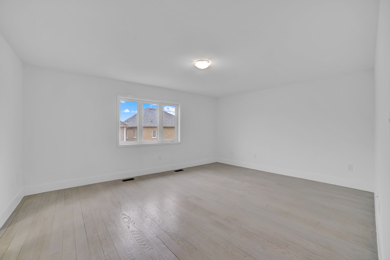
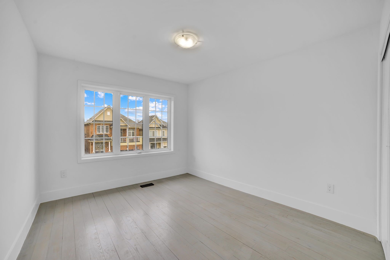
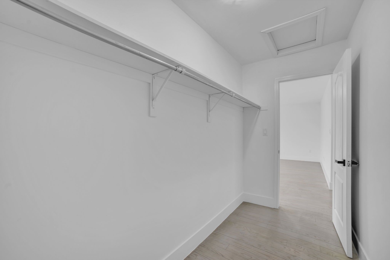
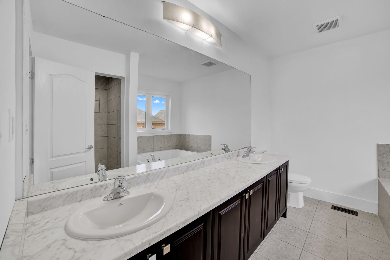
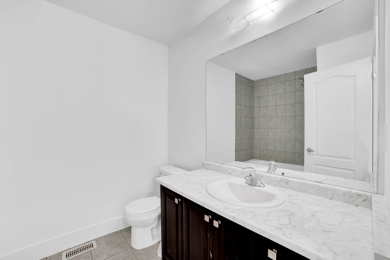

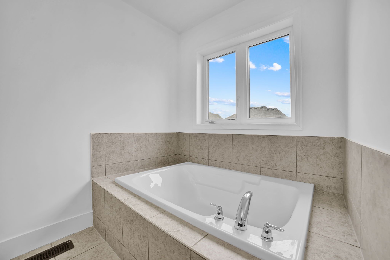
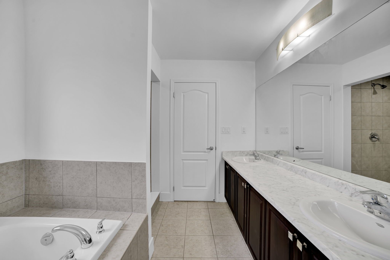
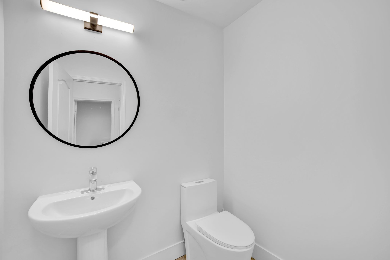
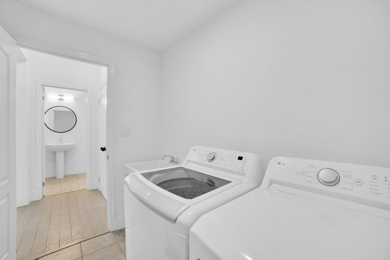
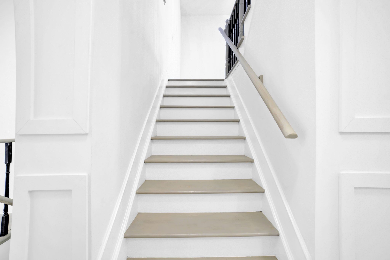



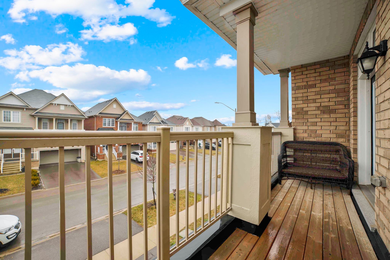
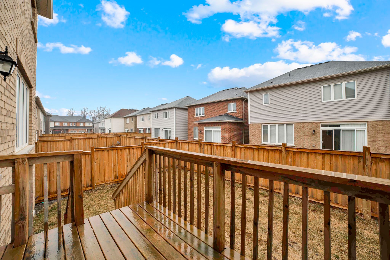
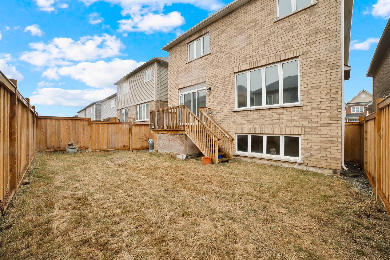
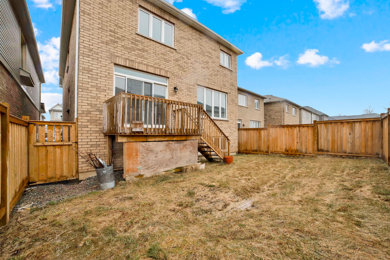

 Properties with this icon are courtesy of
TRREB.
Properties with this icon are courtesy of
TRREB.![]()
Welcome to your dream home in Thorold's sought-after Hurricane/Merrittville neighborhood! This beautifully upgraded 4-bedroom, 2.5-bathroom residence offers the space, style, and functionality .Thoughtfully designed with Empires popular Enchant floorplan, this home features over 2,300 sq. ft. of bright, open-concept living. The stunning eat-in kitchen is the heart of the home, complete with sleek waterfall quartz countertops, matching backsplash, stainless steel appliances, and modern cabinetry. Upstairs, you'll find a spacious second-floor family room with a cozy fireplace and direct walkout to a private balcony. All four bedrooms are generously sized, including a serene primary suite with its own ensuite bath and walk-in closet. Enjoy premium upgrades throughout: elegant wainscotting, no carpet anywhere. Set on a quiet street in a family-friendly community just minutes from Highway 406, parks, schools, and shopping, this move-in ready home offers the best of both convenience and comfort. Tenant to pay for Hydro, Gas, Water HWT Rental. Tenant to provide proof of employment, rental application, credit report and ID.
- HoldoverDays: 30
- Architectural Style: 2 1/2 Storey
- Property Type: Residential Freehold
- Property Sub Type: Detached
- DirectionFaces: North
- GarageType: Built-In
- Directions: Legacy Ln/Doreen Dr
- Parking Features: Private Double
- ParkingSpaces: 2
- Parking Total: 4
- WashroomsType1: 1
- WashroomsType1Level: Main
- WashroomsType2: 1
- WashroomsType2Level: Second
- WashroomsType3: 1
- WashroomsType3Level: Second
- BedroomsAboveGrade: 4
- Fireplaces Total: 1
- Interior Features: Water Heater
- Basement: Unfinished
- Cooling: Central Air
- HeatSource: Gas
- HeatType: Forced Air
- LaundryLevel: Main Level
- ConstructionMaterials: Brick
- Roof: Asphalt Shingle
- Sewer: Sewer
- Foundation Details: Poured Concrete
- Parcel Number: 644270497
- LotSizeUnits: Feet
- LotDepth: 92.08
- LotWidth: 36.17
| School Name | Type | Grades | Catchment | Distance |
|---|---|---|---|---|
| {{ item.school_type }} | {{ item.school_grades }} | {{ item.is_catchment? 'In Catchment': '' }} | {{ item.distance }} |

