$739,900
21 Edward Vince Evans Court, Arnprior, ON K7S 0K5
550 - Arnprior, Arnprior,
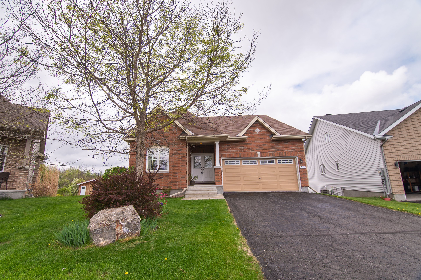
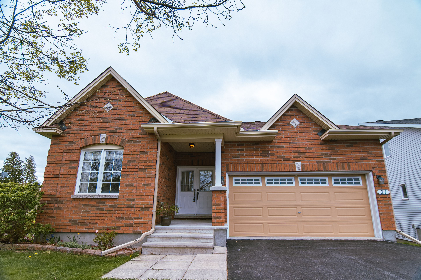
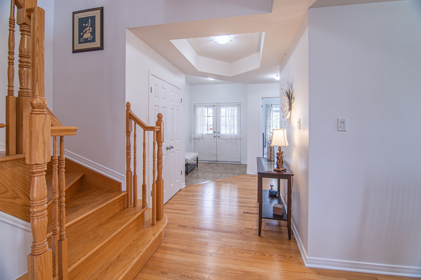
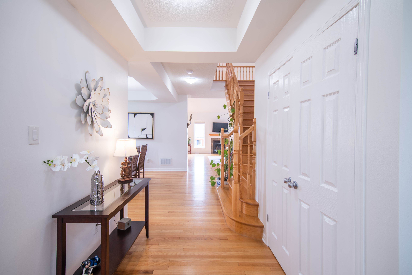
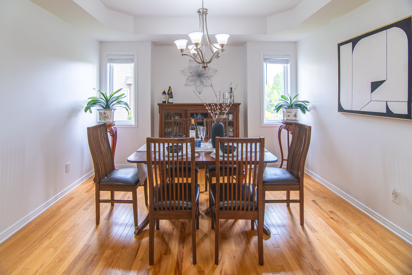
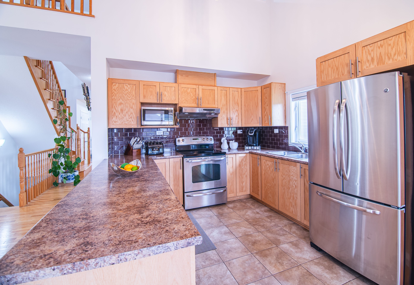
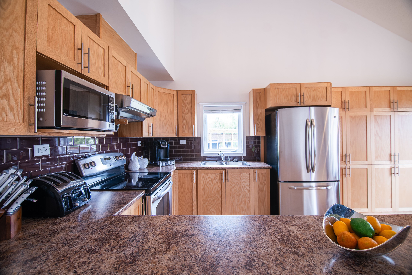
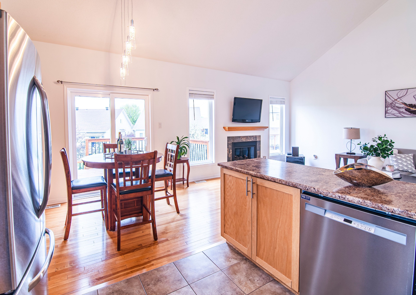
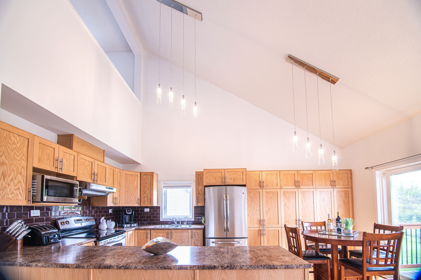
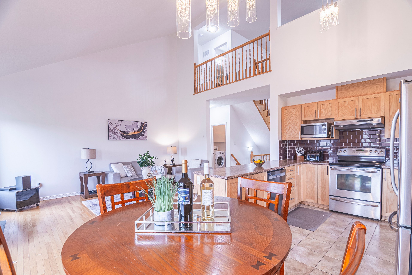
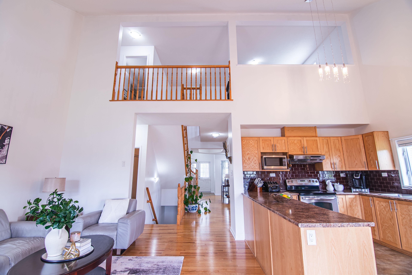
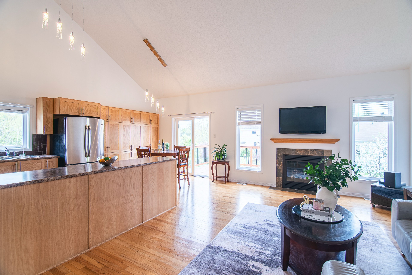
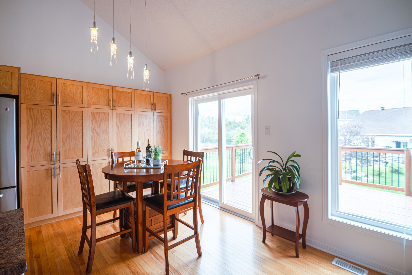
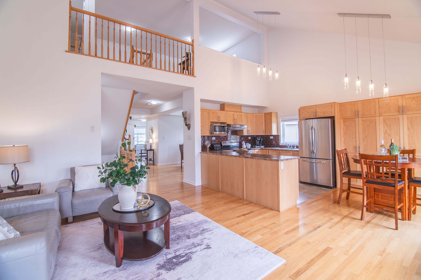
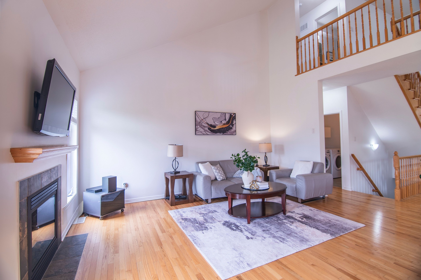
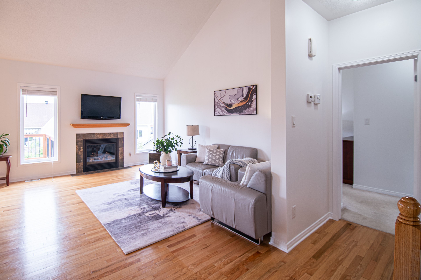
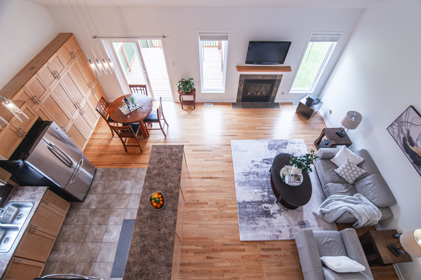
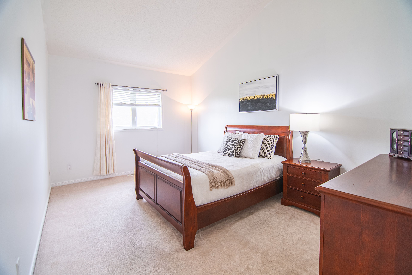

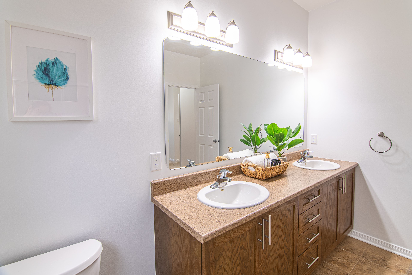
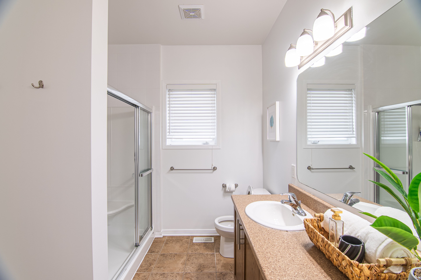
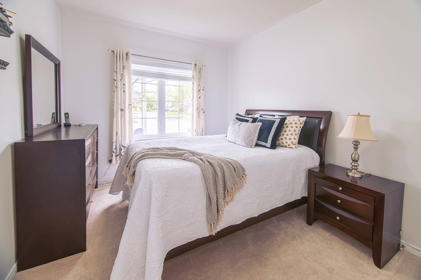
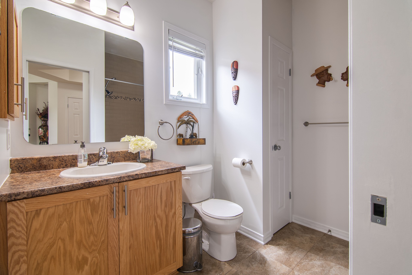
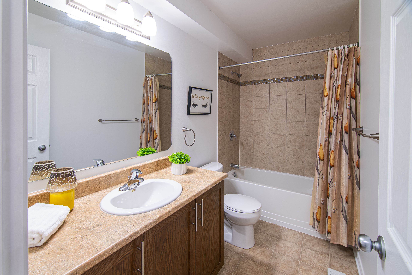
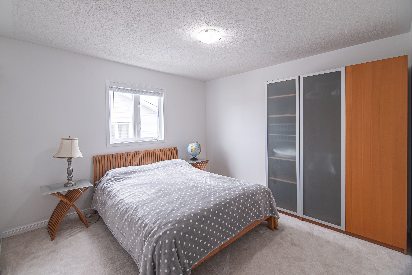
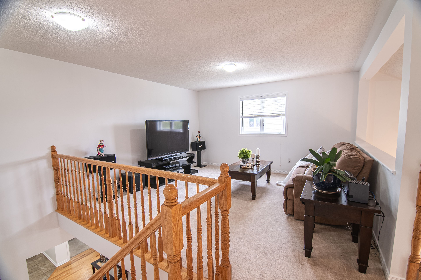
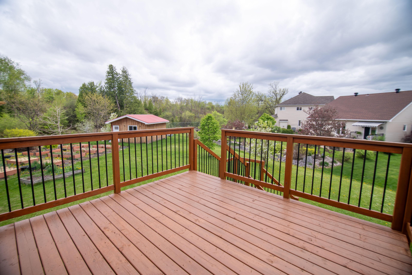
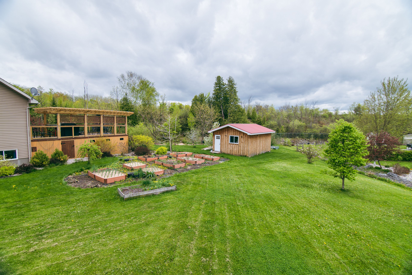
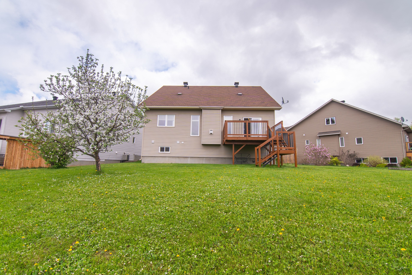
 Properties with this icon are courtesy of
TRREB.
Properties with this icon are courtesy of
TRREB.![]()
Welcome to this beautiful unique bungaloft in sought after Arnprior community. With 2,058 sq.ft. of sun-filled, above-ground living space . 3 bedroom, 3 bath ideally tucked away on a quiet cul-de-sac with a premium pie-shaped lot. Built in 2013, this thoughtfully designed home blends style, comfort, and functionality perfect for retirees, downsizers, growing families, or savvy investors. Inside, enjoy an abundance of natural light from the south-facing layout, and be wowed by soaring 18-foot vaulted ceilings in the living room, kitchen, and primary bedroom creating an open and airy feel. The open-concept kitchen is the heart of the home, ideal for entertaining guests or enjoying quiet mornings. Upstairs, a spacious loft provides a flexible space for a home office, guest suite, or recreation room. Three generous bedrooms and three full bathrooms offer comfort and flexibility for every stage of life. The bright basement with oversized windows is waiting for your personal touch perfect for a media room, in-law suite, or creative studio. The private backyard oasis, perfect for gardening, relaxing, or hosting summer BBQs. Freshly painted in a designer color, move-in-ready !Only 1.5km to Arnprior Beach, close to parks, schools, local shops, and scenic river trails just a short drive from Ottawa.
- HoldoverDays: 60
- Architectural Style: Bungaloft
- Property Type: Residential Freehold
- Property Sub Type: Detached
- DirectionFaces: East
- GarageType: Attached
- Directions: From Madawaska Blvd, Turn onto Moe Robillard, Left on Edward Vince Evans Court.
- Tax Year: 2024
- ParkingSpaces: 2
- Parking Total: 4
- WashroomsType1: 2
- WashroomsType1Level: Main
- WashroomsType2: 1
- WashroomsType2Level: Upper
- BedroomsAboveGrade: 3
- Interior Features: Auto Garage Door Remote, Primary Bedroom - Main Floor
- Basement: Full, Unfinished
- Cooling: Central Air
- HeatSource: Gas
- HeatType: Forced Air
- LaundryLevel: Main Level
- ConstructionMaterials: Brick, Vinyl Siding
- Roof: Asphalt Shingle
- Waterfront Features: Other
- Sewer: Other
- Foundation Details: Concrete
- Parcel Number: 573120509
- LotSizeUnits: Feet
- LotDepth: 111.71
- LotWidth: 42.09
| School Name | Type | Grades | Catchment | Distance |
|---|---|---|---|---|
| {{ item.school_type }} | {{ item.school_grades }} | {{ item.is_catchment? 'In Catchment': '' }} | {{ item.distance }} |

