$799,000
20 Palomino Drive, Kanata, ON K2M 1L9
9004 - Kanata - Bridlewood, Kanata,

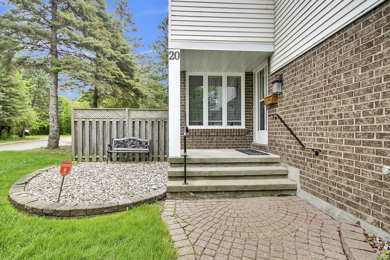

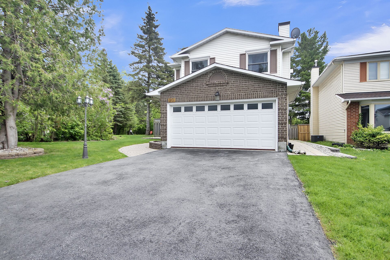

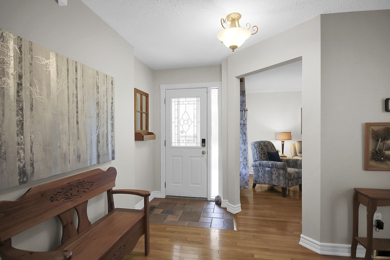

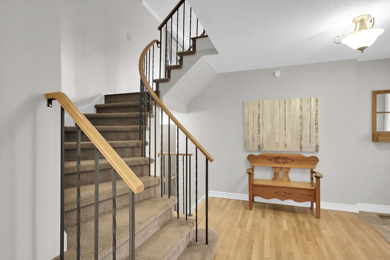
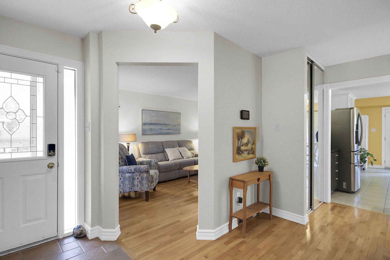

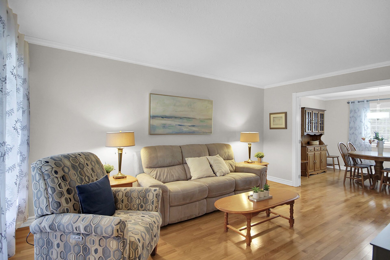
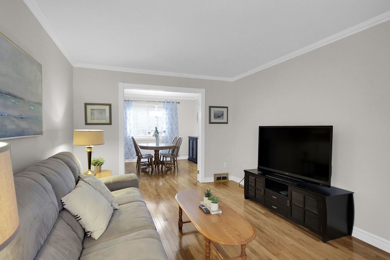
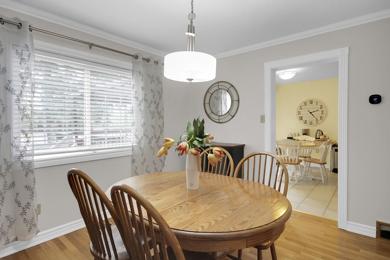
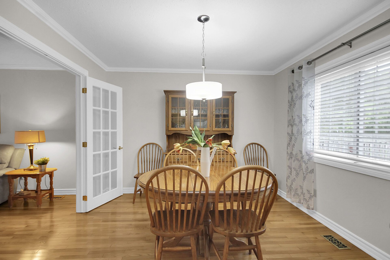
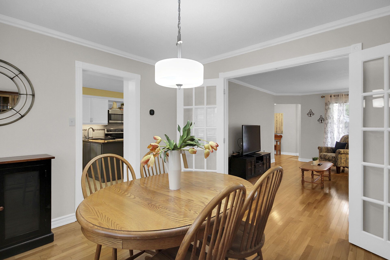
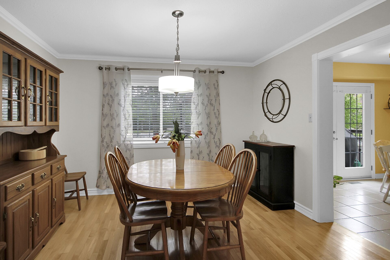


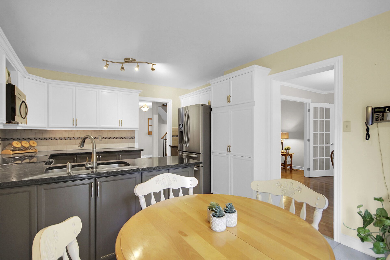
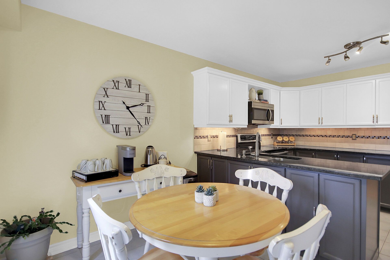

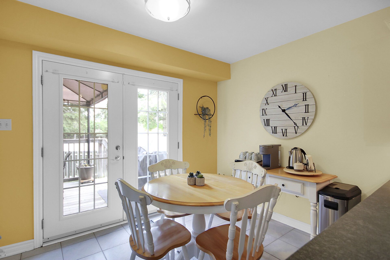

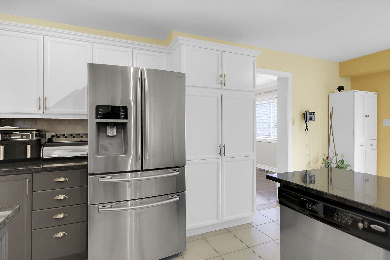


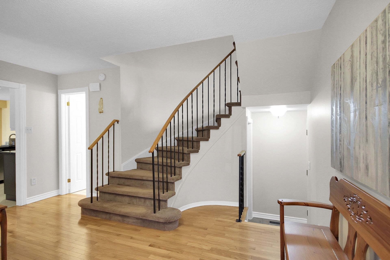
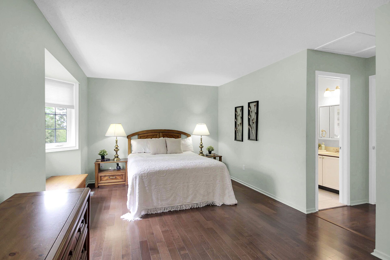
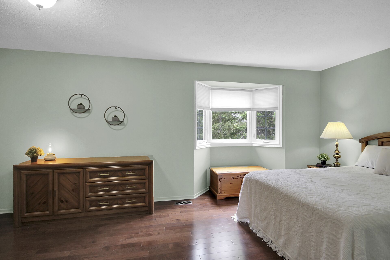
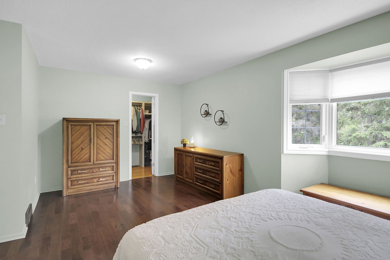
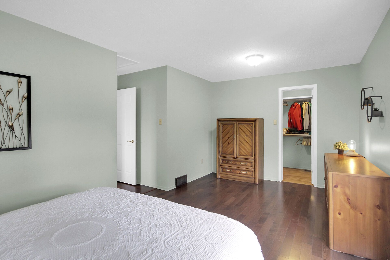
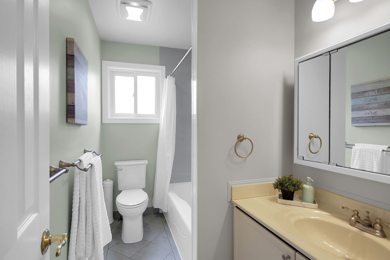
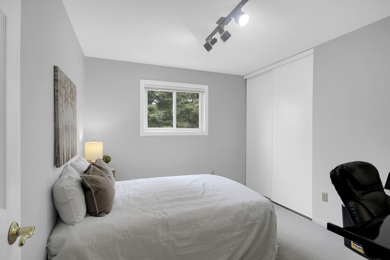

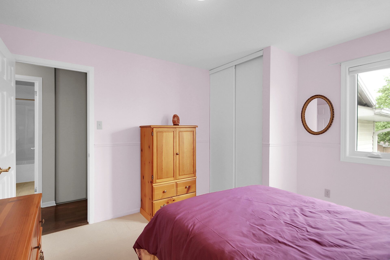
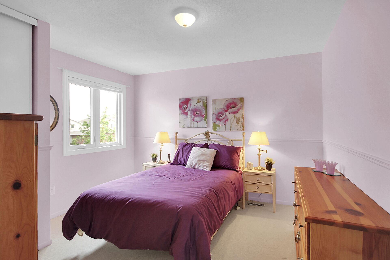
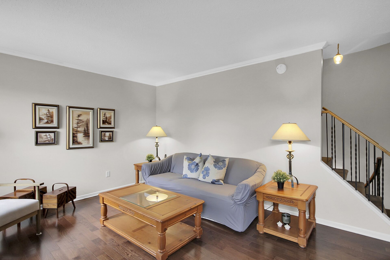

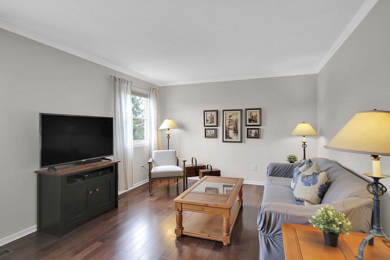
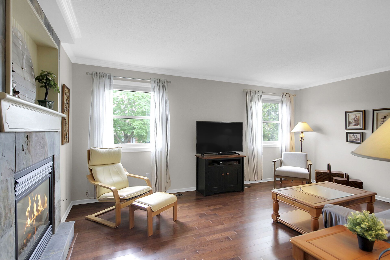
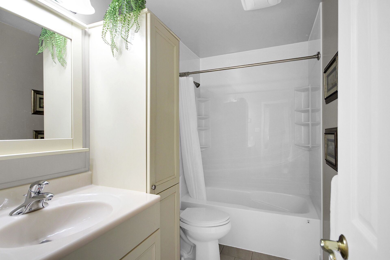
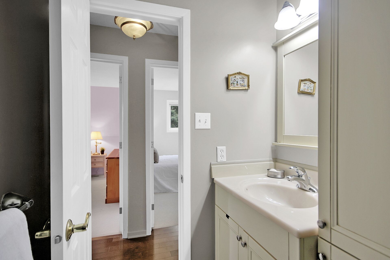

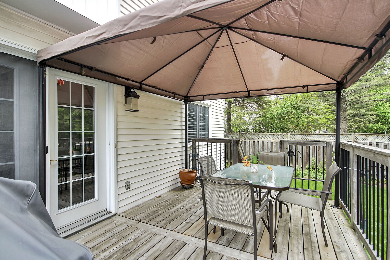
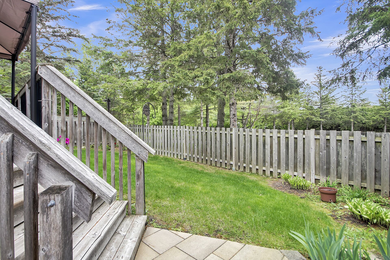
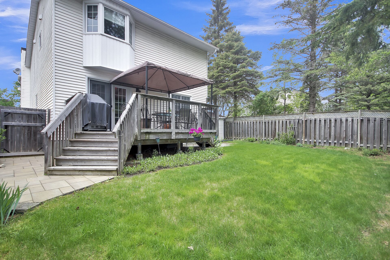
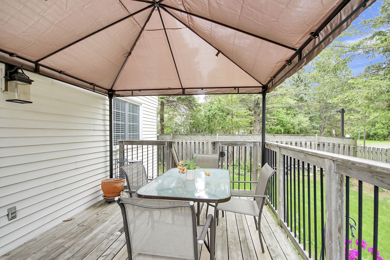


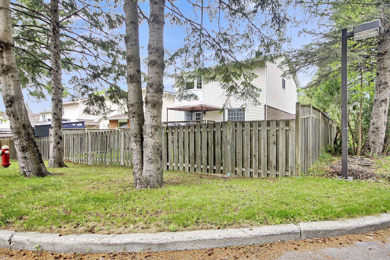
 Properties with this icon are courtesy of
TRREB.
Properties with this icon are courtesy of
TRREB.![]()
Welcome to 20 Palomino, where pride of ownership shines throughout! The inviting front entrance leads to a bright eat-in kitchen featuring recent updates and patio doors that open to your private fenced backyard with no rear neighbours for added privacy. The main floor offers a spacious dining room, a cozy family room, a convenient powder room and inside access to the attached garage. Above the garage is a bonus room with a gas fireplace that provides a perfect space for relaxing family time. Upstairs, hardwood flooring in the hallway leads to three generously sized bedrooms, a recently renovated main bathroom and a massive primary bedroom complete with a beautifully upgraded ensuite. The lower level includes a rough-in for a fourth bathroom, laundry area and is partially finished - ready for your personal touch. Windows & roof apx 2015 furnace/AC apx 2009, landscaping & paved laneway apx 2019. Extra inclusions: All appliances, attached lights, window coverings, gazebo, canopy, gas BBQ, table & chair set and inground water sprinkler.
- HoldoverDays: 120
- Architectural Style: 2-Storey
- Property Type: Residential Freehold
- Property Sub Type: Detached
- DirectionFaces: South
- GarageType: Attached
- Directions: Eagleson Rd. to Palomino Dr. #20
- Tax Year: 2025
- ParkingSpaces: 2
- Parking Total: 4
- WashroomsType1: 1
- WashroomsType2: 1
- WashroomsType3: 1
- BedroomsAboveGrade: 3
- Fireplaces Total: 1
- Interior Features: Auto Garage Door Remote
- Basement: Partially Finished
- Cooling: Central Air
- HeatSource: Gas
- HeatType: Forced Air
- LaundryLevel: Lower Level
- ConstructionMaterials: Brick, Vinyl Siding
- Roof: Asphalt Shingle
- Sewer: Sewer
- Foundation Details: Poured Concrete
- Parcel Number: 044681555
- LotSizeUnits: Feet
- LotDepth: 104.29
- LotWidth: 44.28
| School Name | Type | Grades | Catchment | Distance |
|---|---|---|---|---|
| {{ item.school_type }} | {{ item.school_grades }} | {{ item.is_catchment? 'In Catchment': '' }} | {{ item.distance }} |

