$1,800
#9 - 89 Durham Street, Port Colborne, ON L3K 1C9
876 - East Village, Port Colborne,
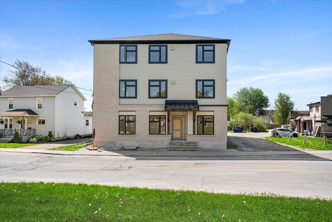
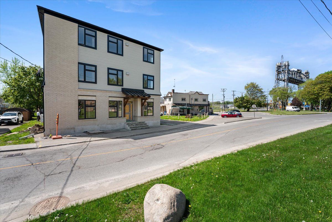
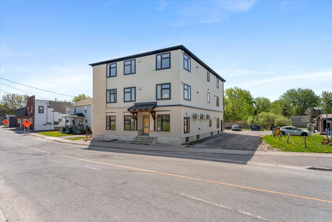
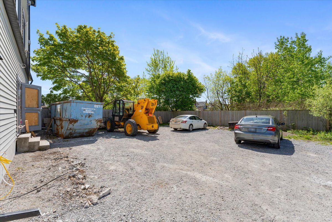
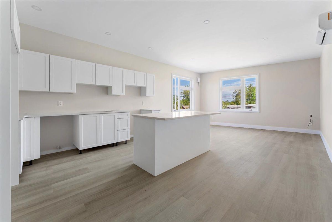
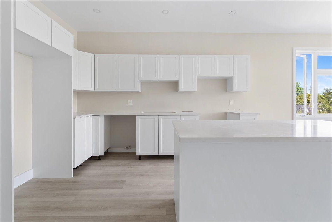
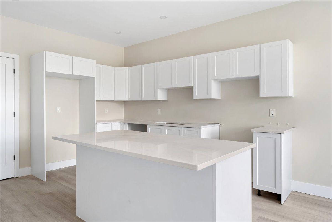
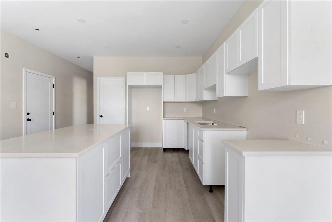
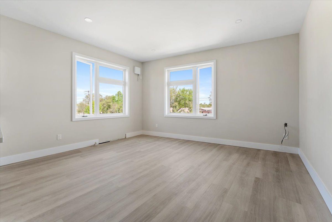

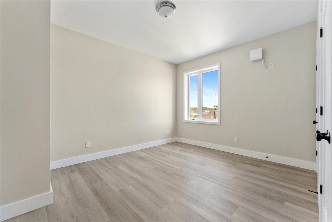
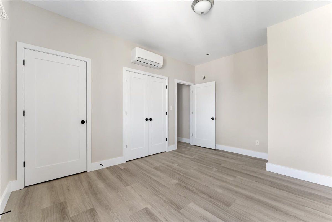
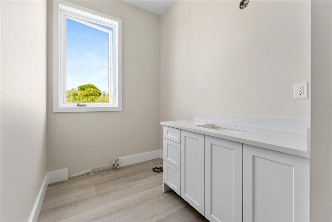
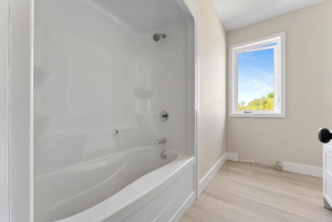
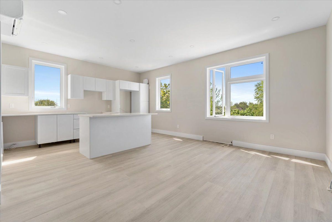
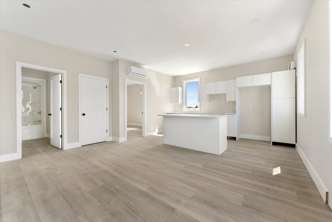
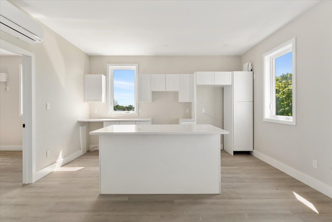
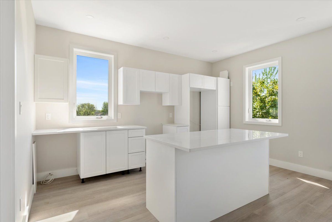
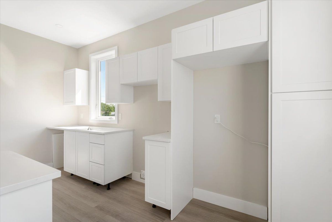
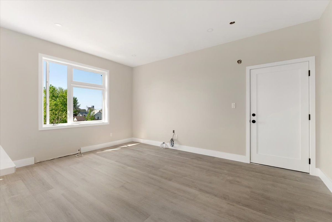
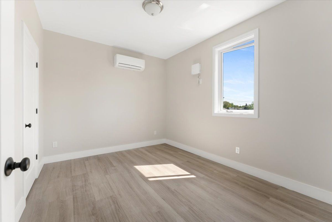
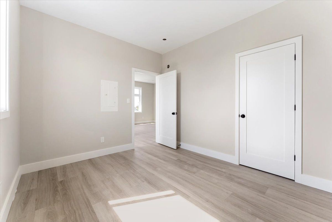
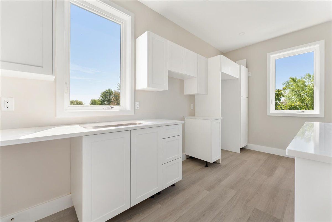
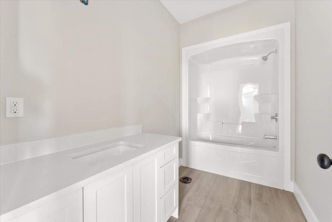
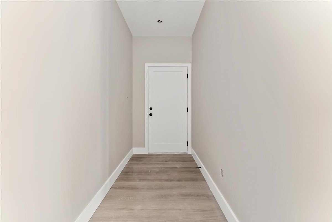
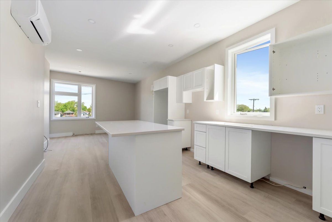
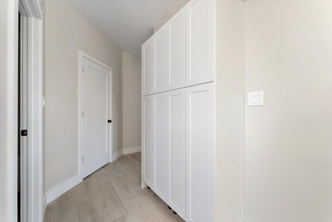
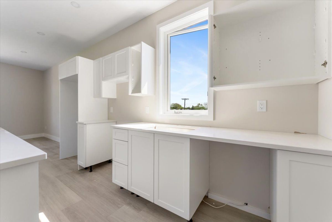
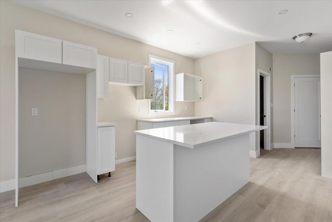
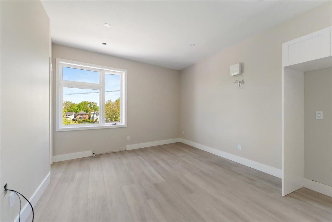
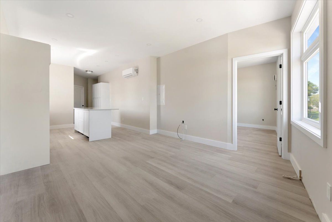
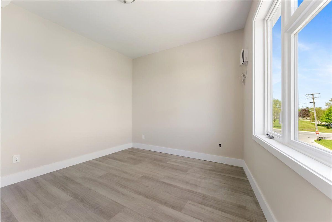
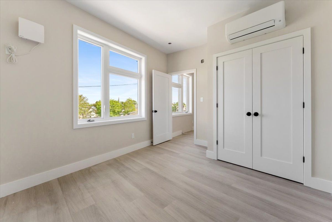
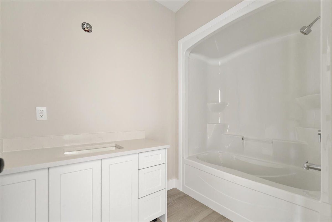
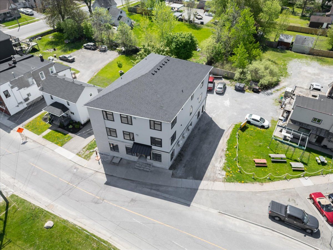
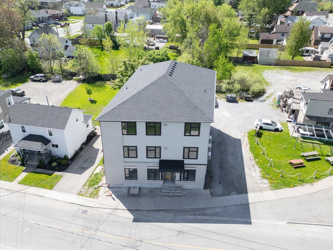
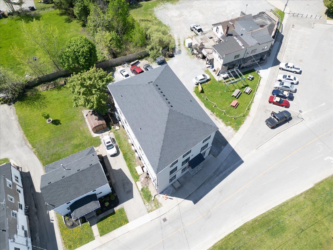
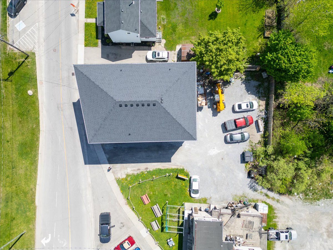
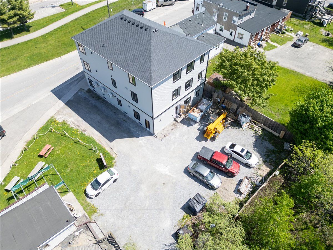
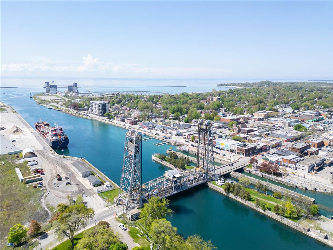
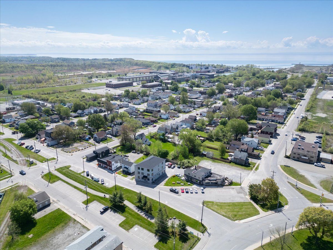
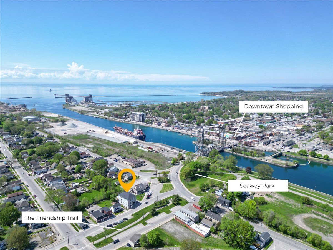

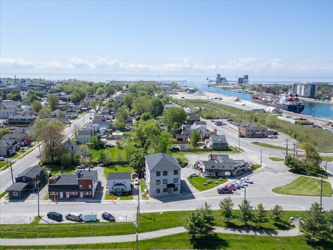
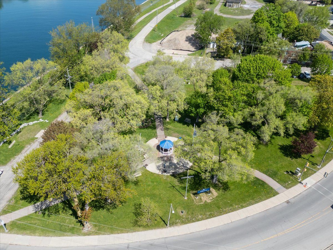
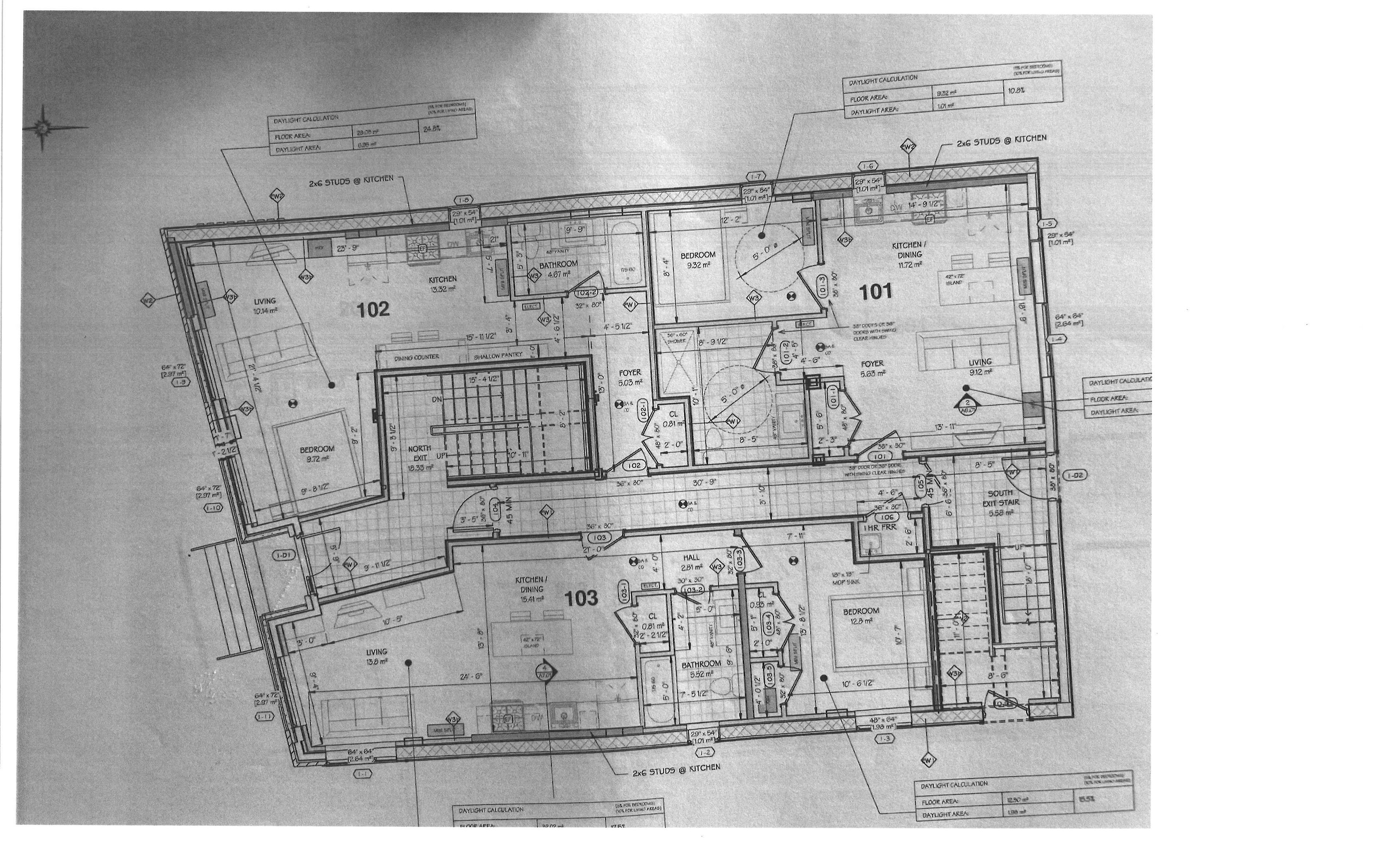
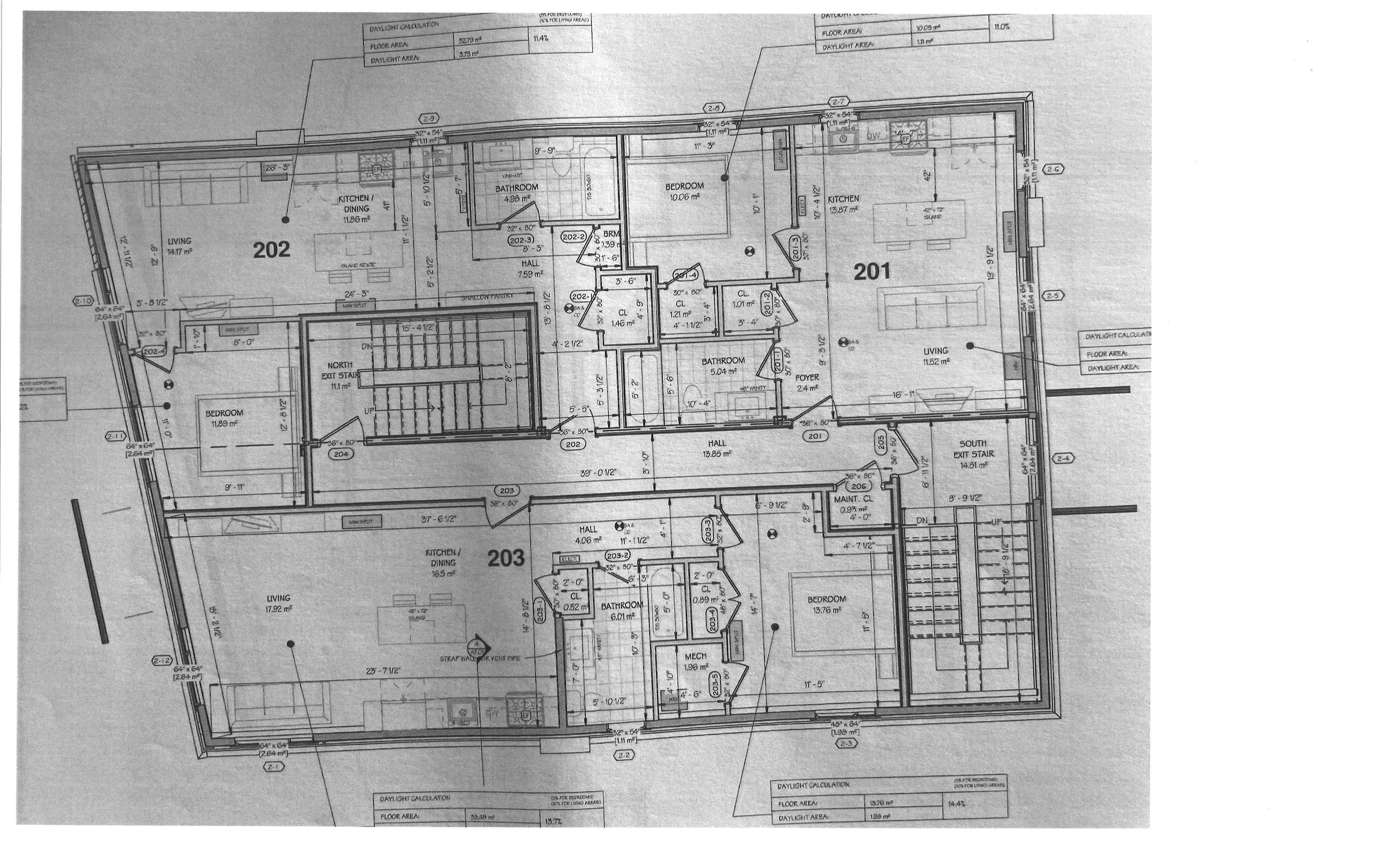
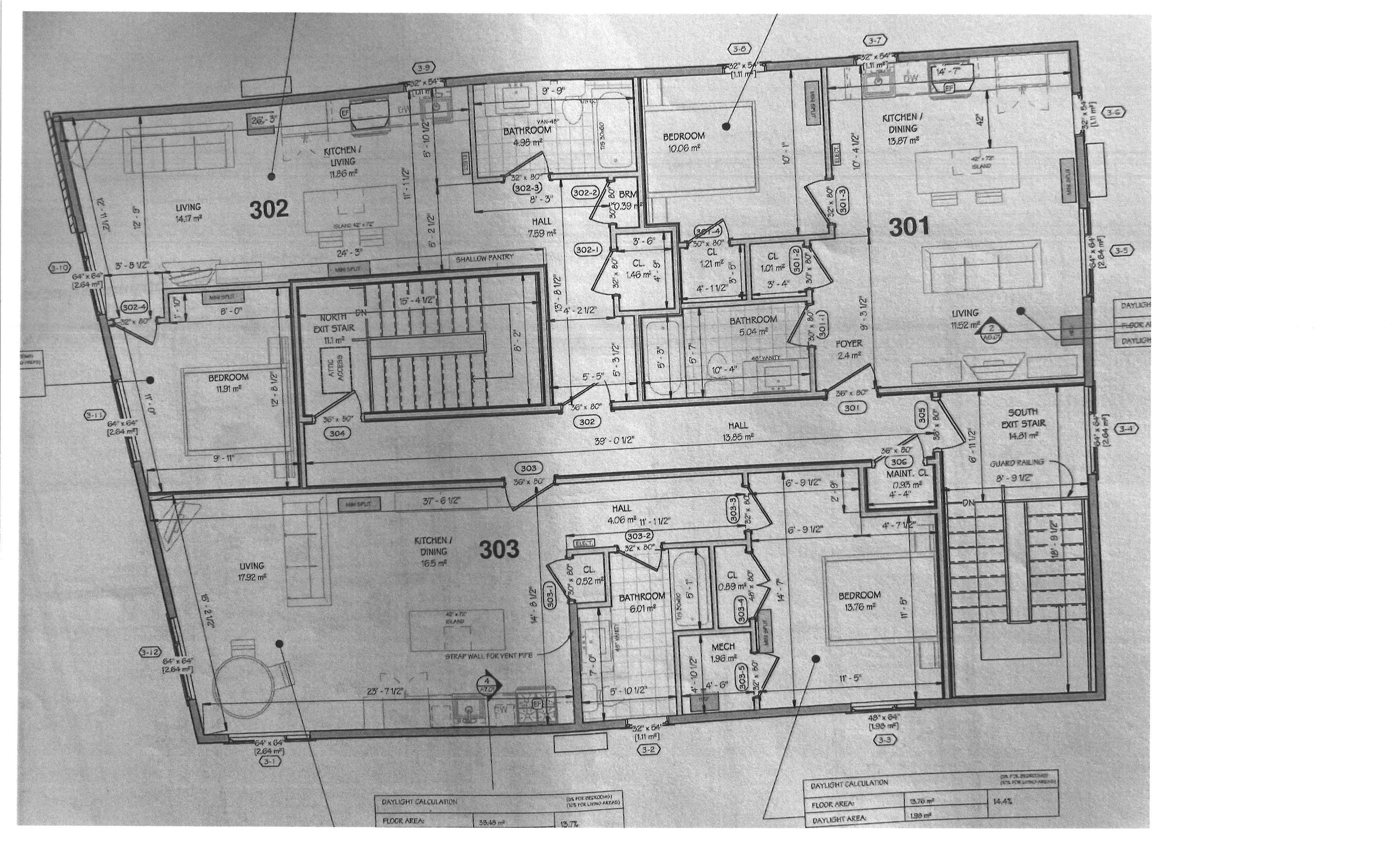
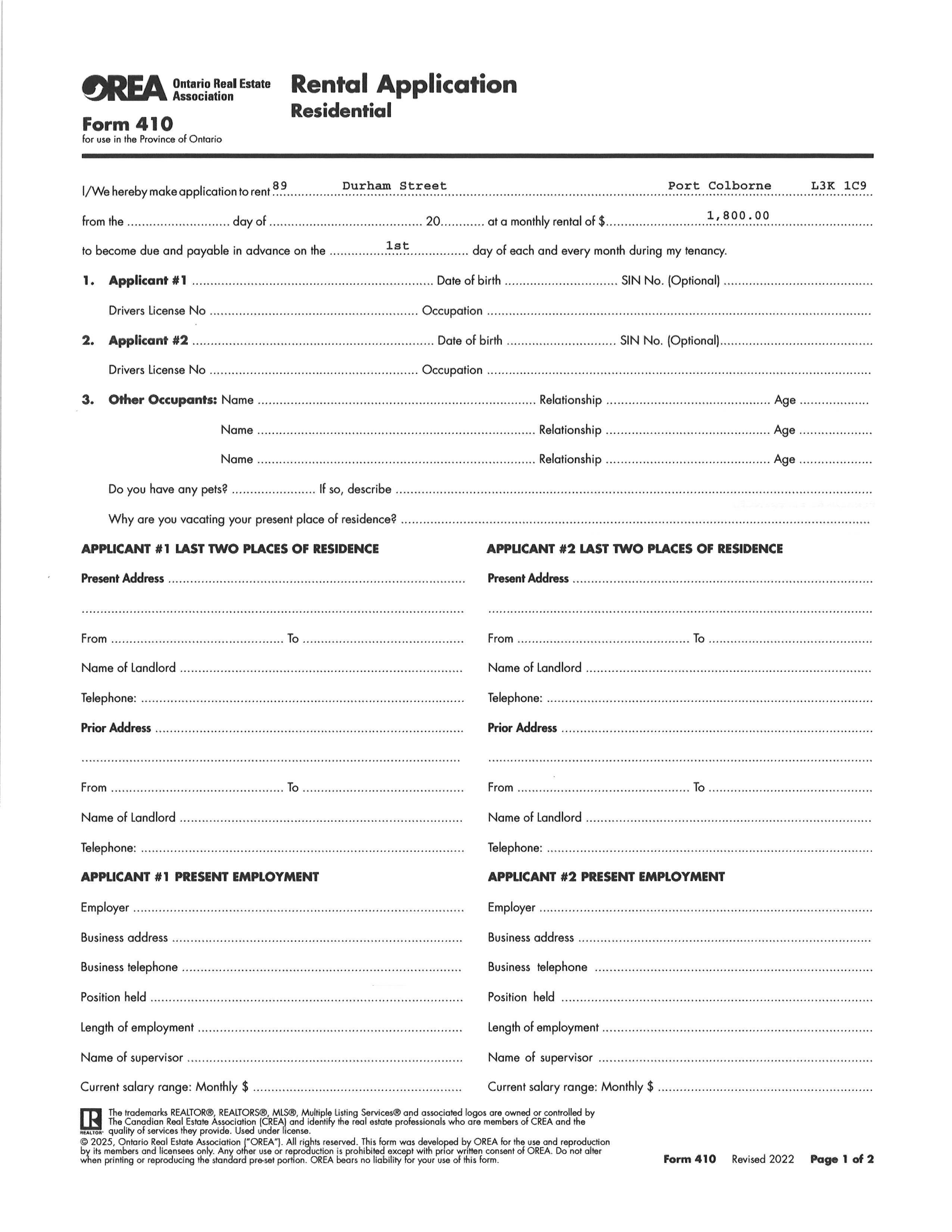
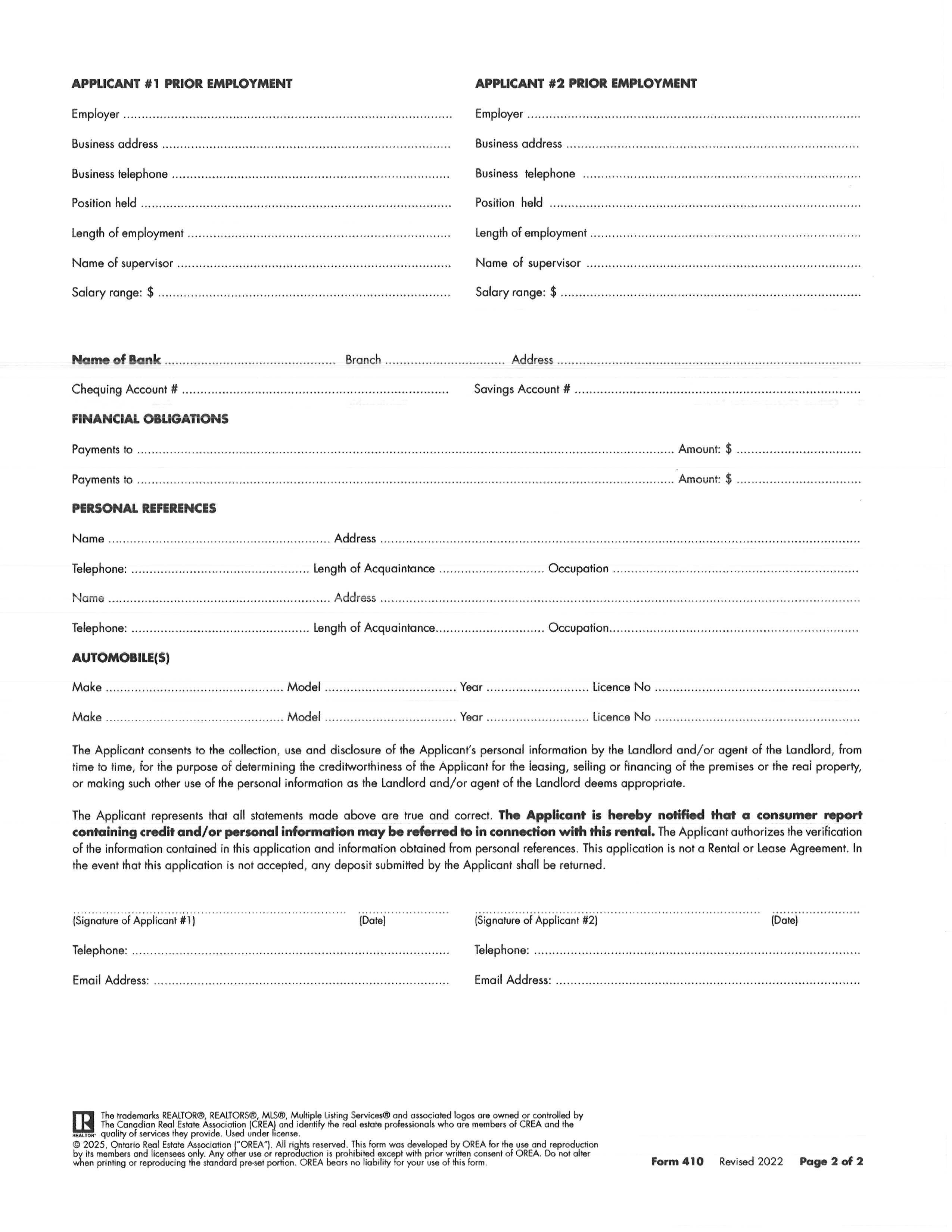
 Properties with this icon are courtesy of
TRREB.
Properties with this icon are courtesy of
TRREB.![]()
Welcome to 89 Durham Street, Port Colborne Formerly a bank, this unique building has been thoughtfully converted into a modern 3-storey, 9-unit residential complex. Each unit has an open concept layout to maximize space and features one bedroom and one bathroom, offering contemporary comfort and privacy. Rent starts at $1,800/month, plus tenants pay their own bills, with optional parking available for an additional $25/month. Every unit includes: All Appliances, Its own heating and cooling system, A 100-amp hydro panel, Separate cable and internet connections, On site Coin operated washer and dryers. Situated in a prime location, this building is steps from the Friendship Trail, downtown shops, parks, schools, and the historic Welland Canal offering both convenience and a vibrant community atmosphere. PLEASE NOTE: LANDLORD WILL REVIEW ALL RENTAL APPLICATIONS ON SITE ON ON JUNE 6 AND JUNE 20, 2025 FROM 3 TO 5PM. RENTAL APPLICATIONS ARE AVAILABLE ON PHOTOS. LANDLORD WOULD LIKE LONG TERM 2 YEAR TERMS.
- HoldoverDays: 60
- Architectural Style: 3-Storey
- Property Type: Residential Freehold
- Property Sub Type: Multiplex
- DirectionFaces: South
- Directions: Between Welland Street and Fares Street
- ParkingSpaces: 9
- Parking Total: 9
- WashroomsType1: 1
- BedroomsAboveGrade: 1
- Interior Features: Water Heater
- Basement: Full
- Cooling: Wall Unit(s)
- HeatSource: Electric
- HeatType: Heat Pump
- ConstructionMaterials: Vinyl Siding, Brick Veneer
- Roof: Asphalt Shingle
- Sewer: Sewer
- Foundation Details: Poured Concrete
| School Name | Type | Grades | Catchment | Distance |
|---|---|---|---|---|
| {{ item.school_type }} | {{ item.school_grades }} | {{ item.is_catchment? 'In Catchment': '' }} | {{ item.distance }} |

