$610,000
1118 Huntington Circle, Peterborough West, ON K9K 2A8
2 South, Peterborough West,
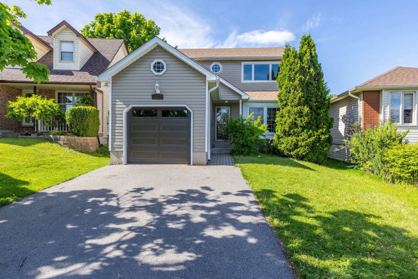

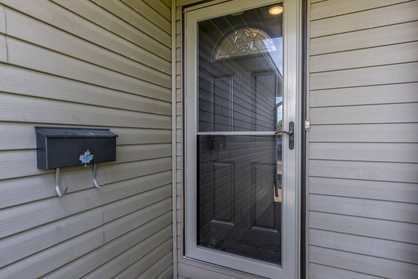
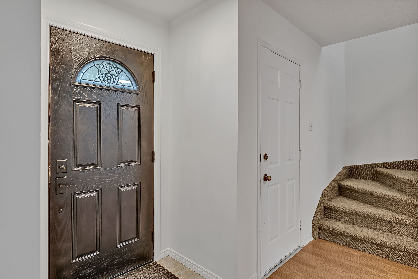
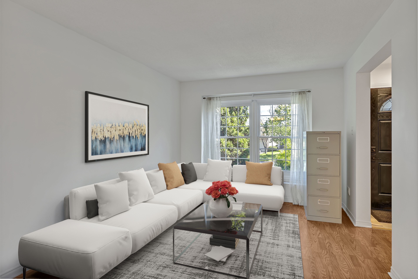
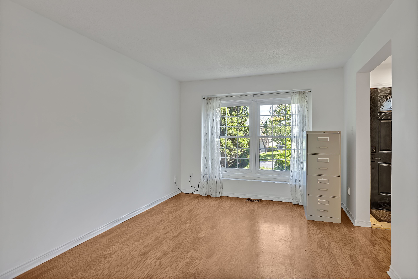
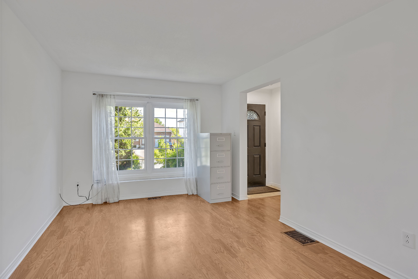

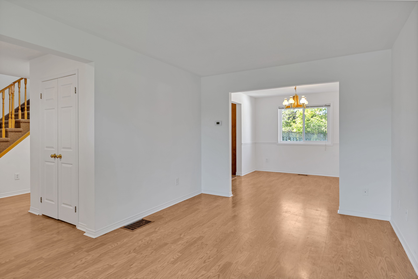
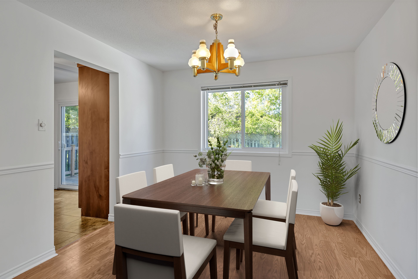

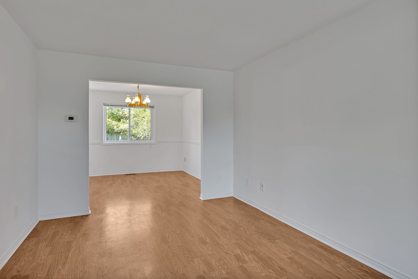


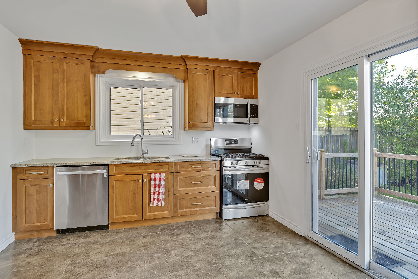

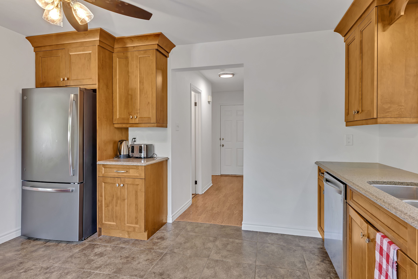


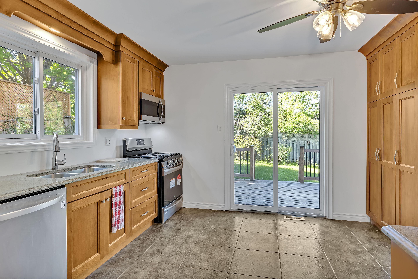
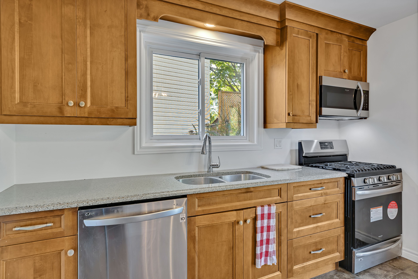
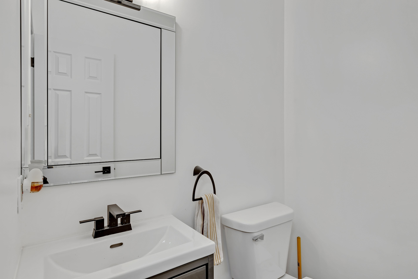
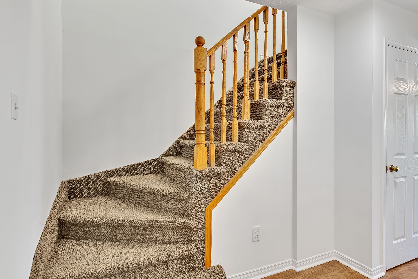
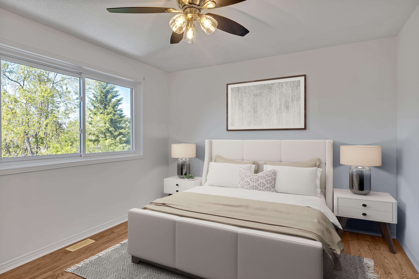
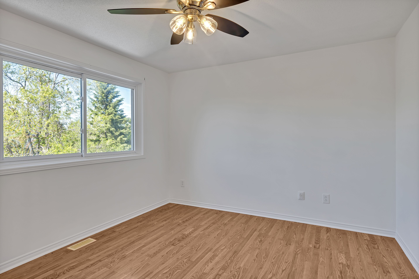
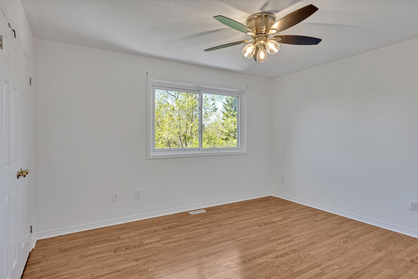
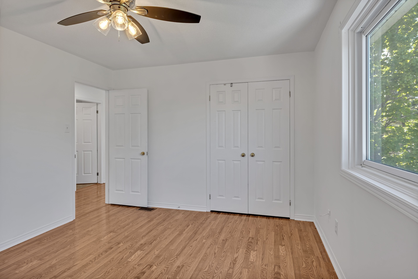
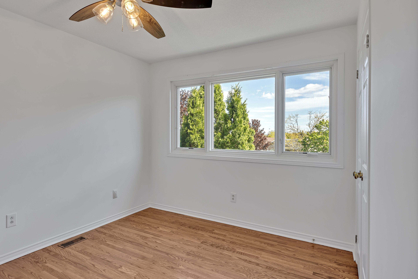



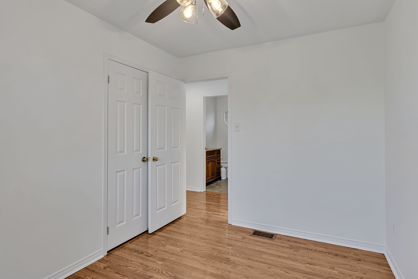
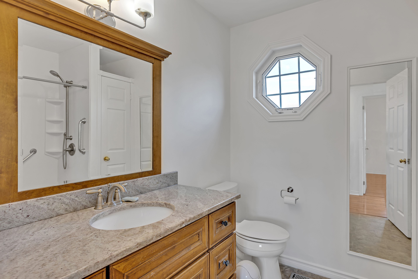
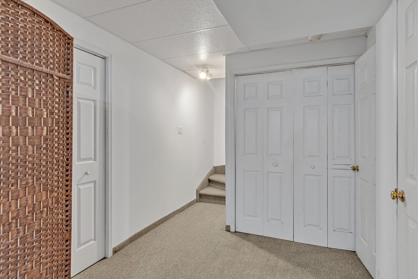

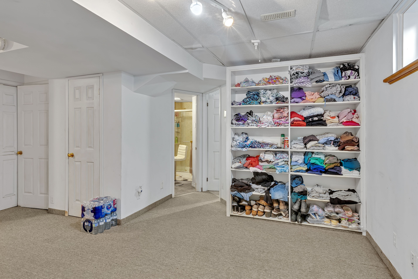

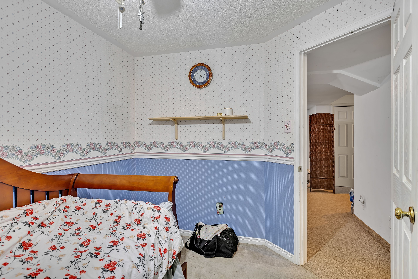
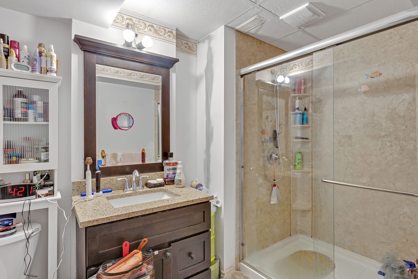
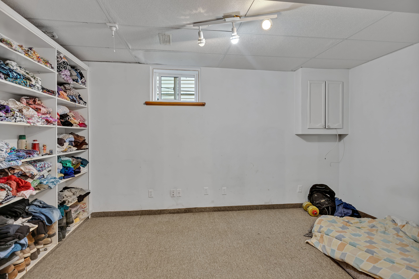
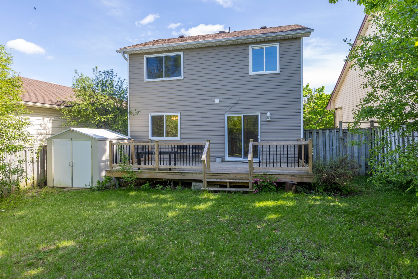
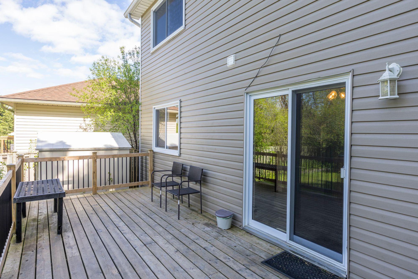
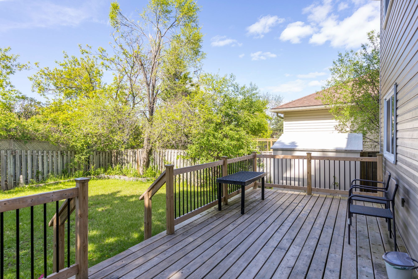
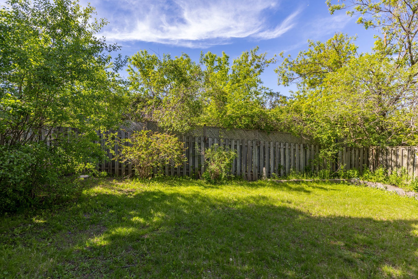


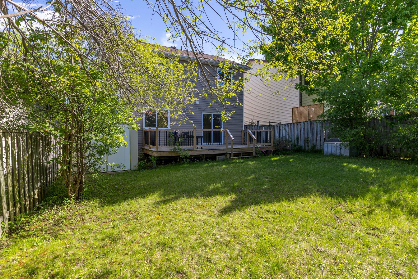
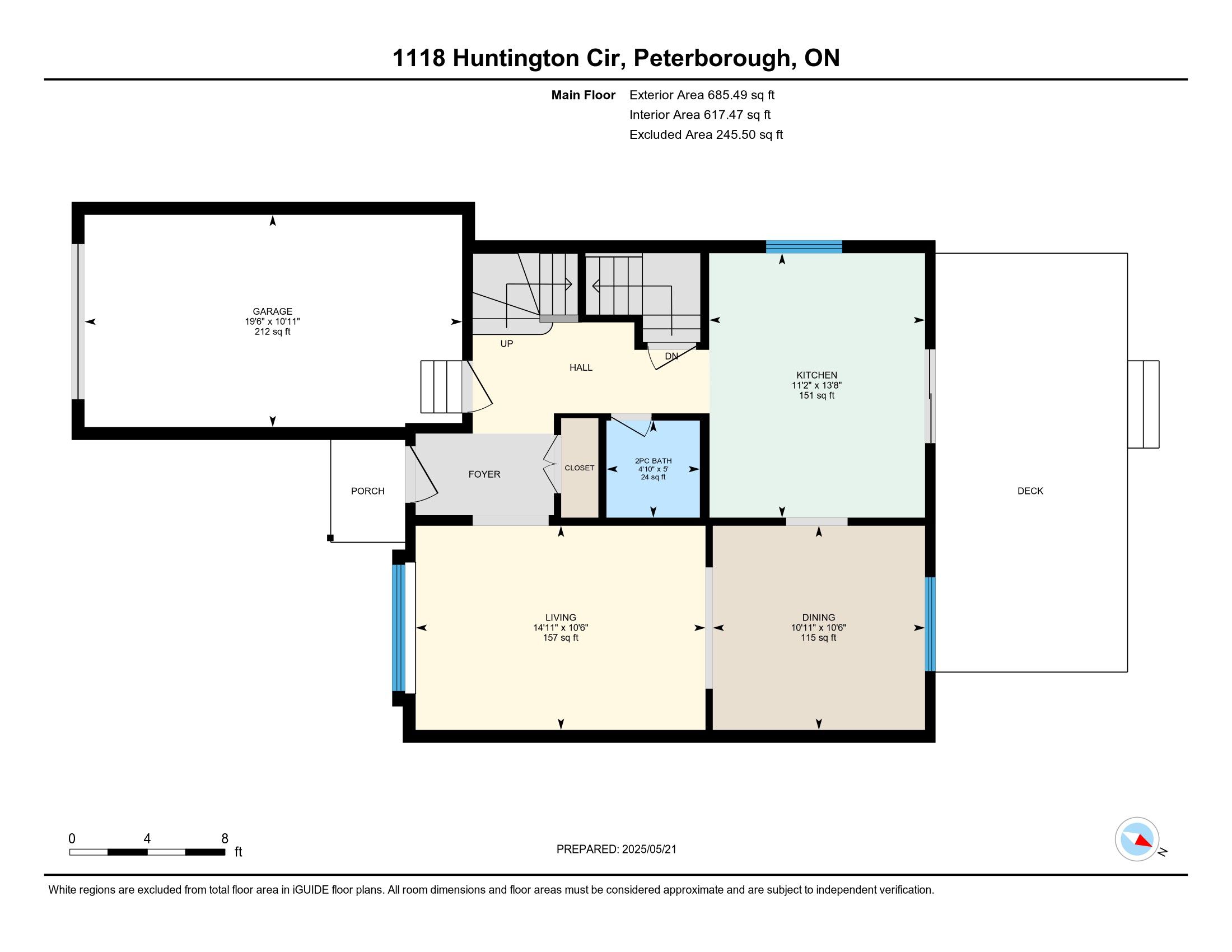
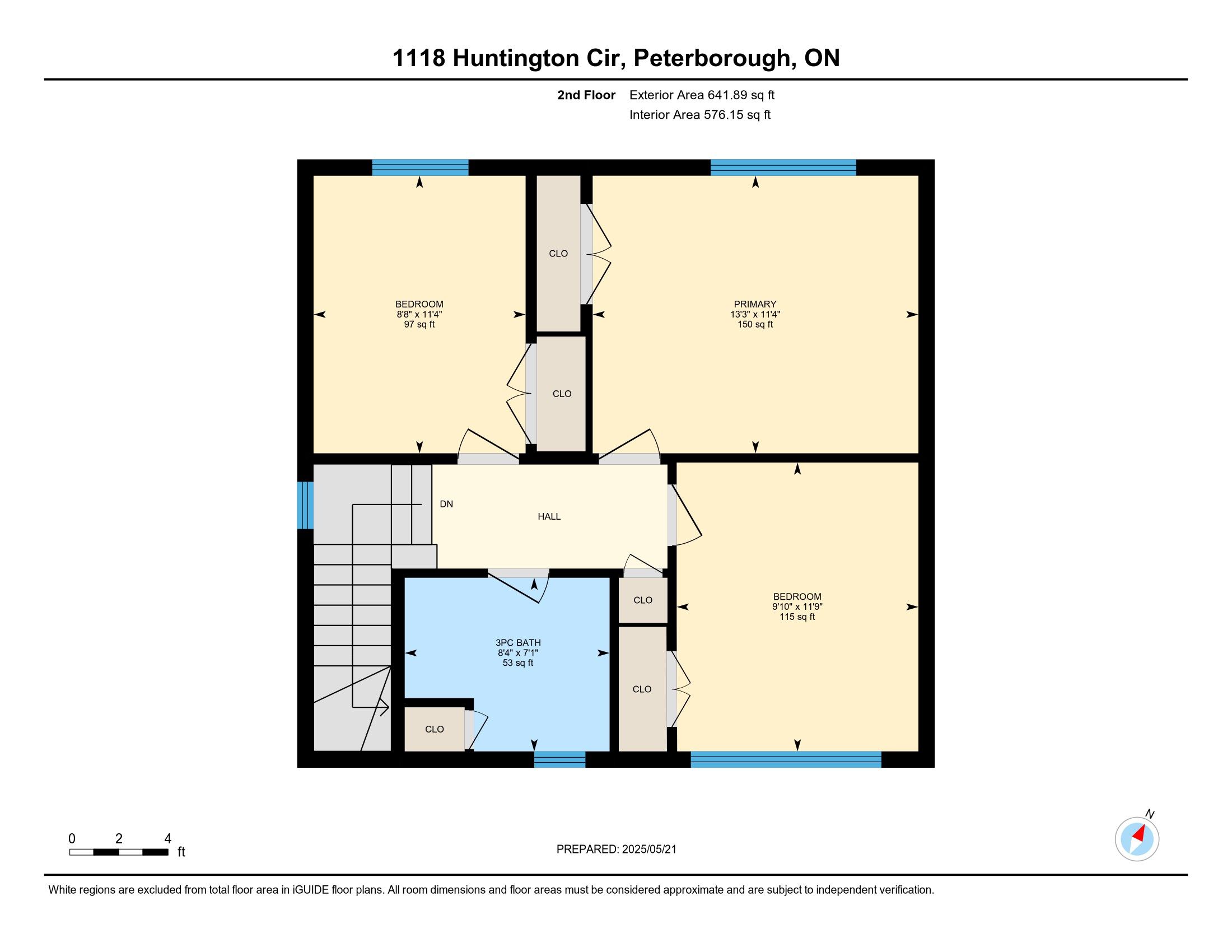
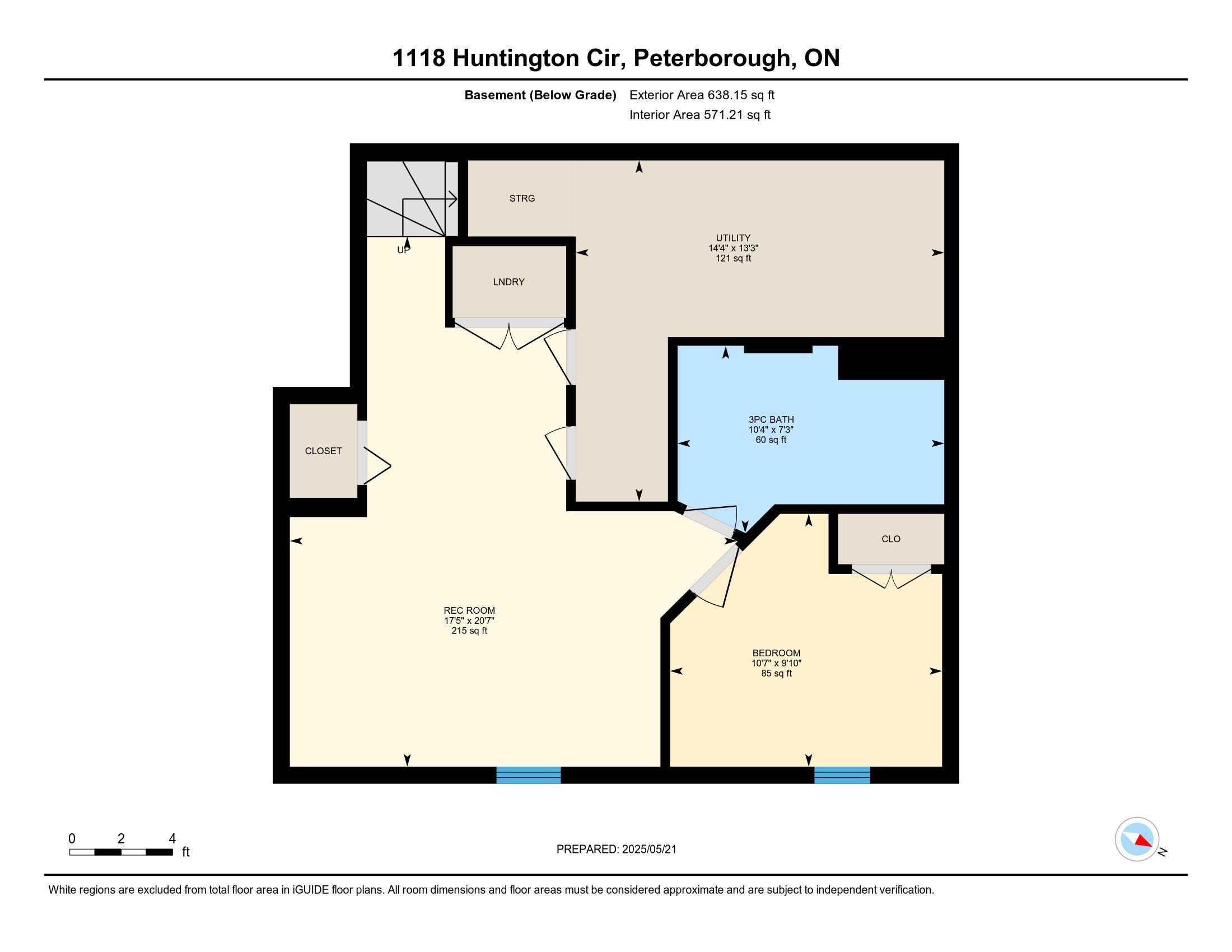
 Properties with this icon are courtesy of
TRREB.
Properties with this icon are courtesy of
TRREB.![]()
Welcome to this charming 2-storey home with lovely curb appeal, set on a quiet, family-friendly south-end street with easy access to Hwy 115ideal for the commuter. The freshly painted main floor features a spacious, updated kitchen with granite countertops, tile flooring, and a walkout to a large deck and fully fenced yard, ideal privacy for relaxing or entertaining. All bathrooms have been stylishly updated, including a second-level bath with a sleek new shower and granite vanity. Upstairs, you'll find three comfortable bedrooms, each with generous closet space. The finished lower level offers a cozy recreation room, additional bedroom, and a second 3-piece bath great for guests or extended family. With newer furnace, central air, overhead garage door, and updated light fixtures and ceiling fans throughout, this home is truly move-in ready and full of welcoming touches.
- HoldoverDays: 30
- Architectural Style: 2-Storey
- Property Type: Residential Freehold
- Property Sub Type: Detached
- DirectionFaces: North
- GarageType: Attached
- Directions: Spillsbury Dr, East on Huntington Circle
- Tax Year: 2024
- Parking Features: Front Yard Parking, Private, Private Double
- ParkingSpaces: 4
- Parking Total: 5
- WashroomsType1: 1
- WashroomsType1Level: Second
- WashroomsType2: 1
- WashroomsType2Level: Main
- WashroomsType3: 1
- WashroomsType3Level: Basement
- BedroomsAboveGrade: 3
- BedroomsBelowGrade: 1
- Interior Features: Auto Garage Door Remote
- Basement: Full, Finished
- Cooling: Central Air
- HeatSource: Gas
- HeatType: Forced Air
- ConstructionMaterials: Vinyl Siding
- Exterior Features: Landscaped, Deck
- Roof: Asphalt Shingle
- Sewer: Sewer
- Foundation Details: Poured Concrete
- Parcel Number: 280540007
- LotSizeUnits: Feet
- LotWidth: 32.03
- PropertyFeatures: Cul de Sac/Dead End, Golf, Hospital, Park, Public Transit, School
| School Name | Type | Grades | Catchment | Distance |
|---|---|---|---|---|
| {{ item.school_type }} | {{ item.school_grades }} | {{ item.is_catchment? 'In Catchment': '' }} | {{ item.distance }} |

