$699,900
266 East 26th Street, Hamilton, ON L8V 3E1
Eastmount, Hamilton,
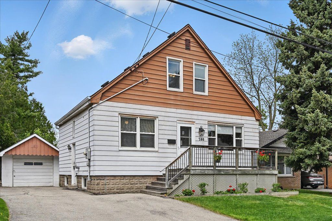
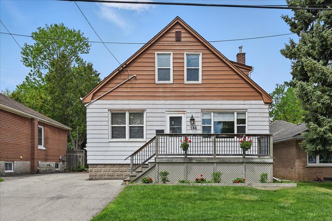
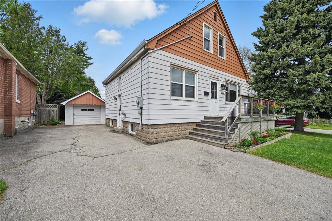
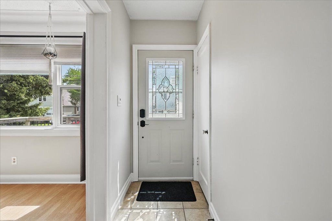
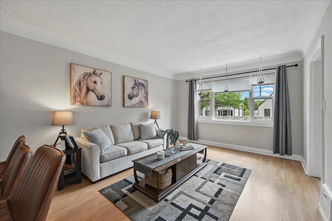
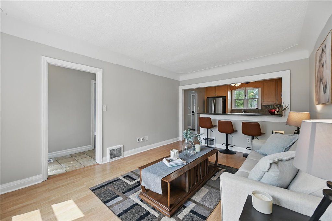
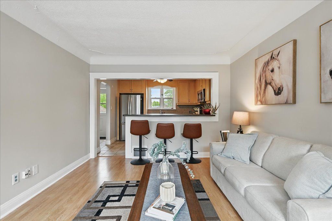
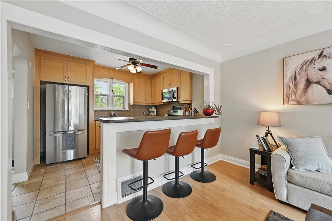
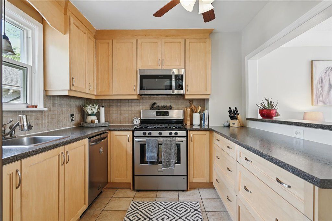
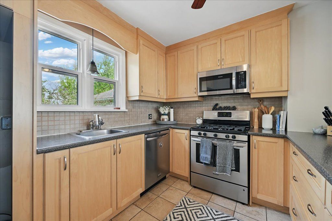
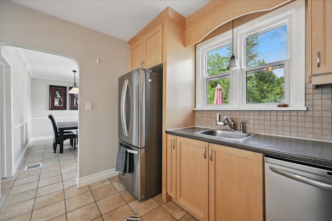
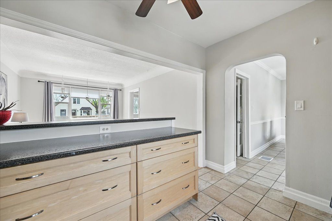
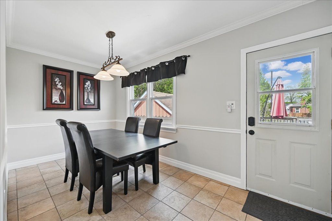
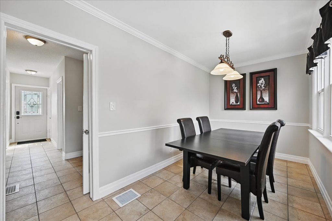
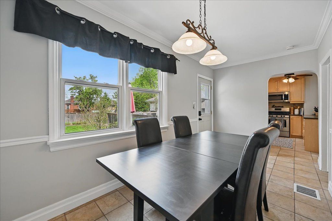
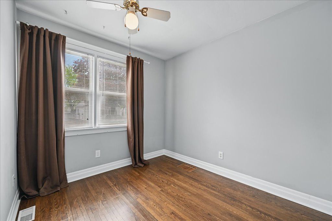
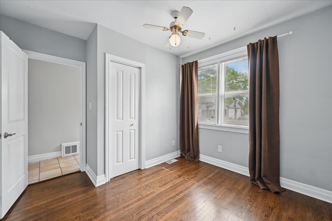
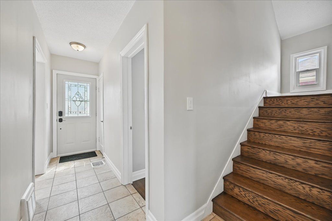
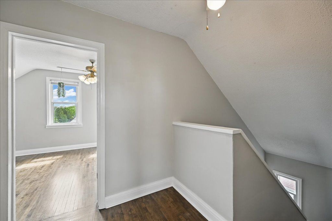
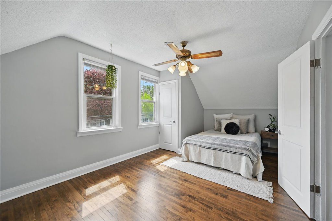
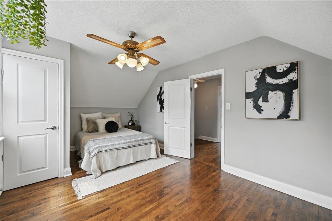
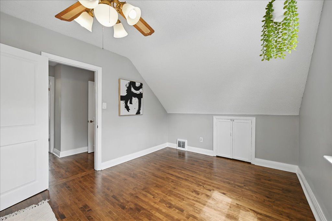
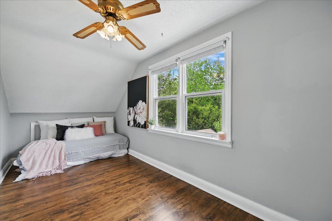
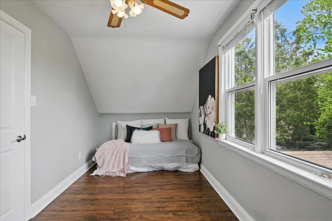
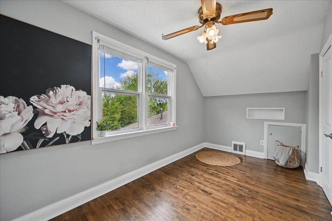
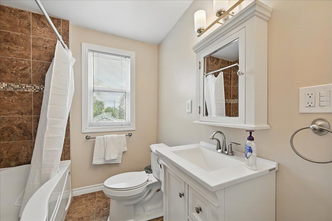
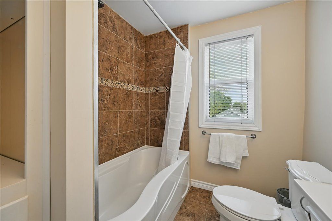
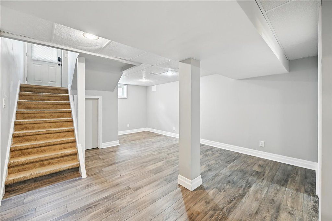
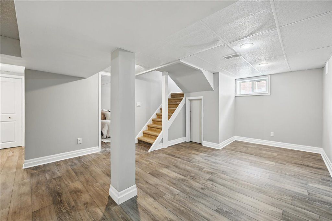
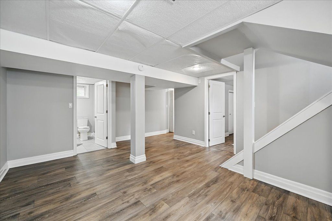
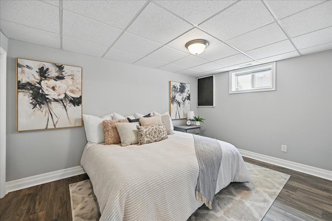
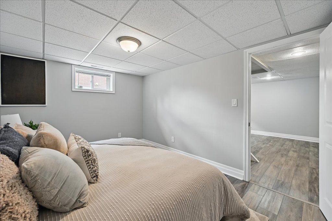
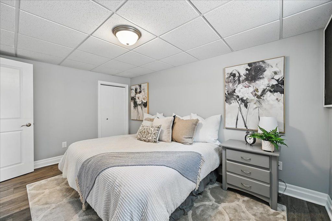
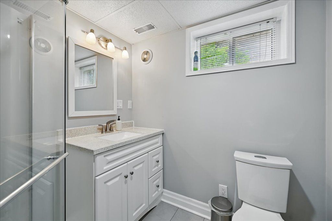
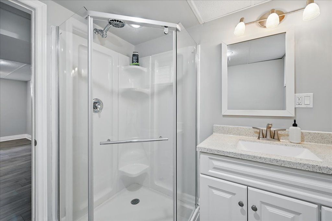
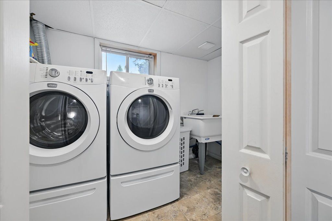
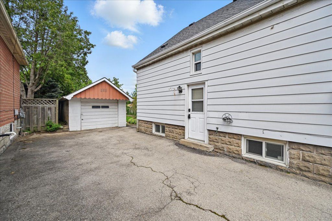

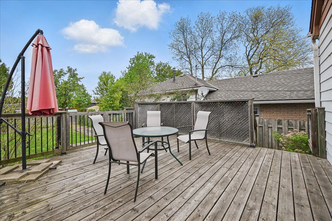
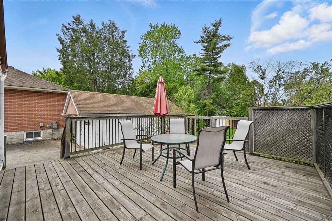
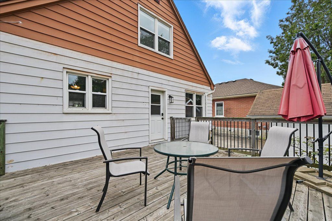
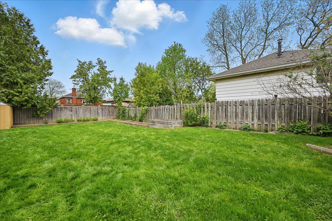

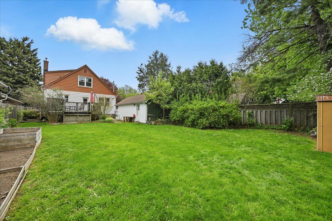
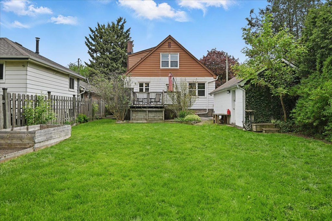
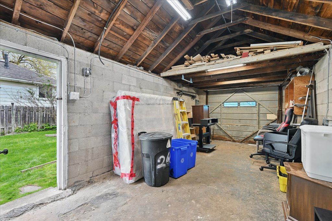
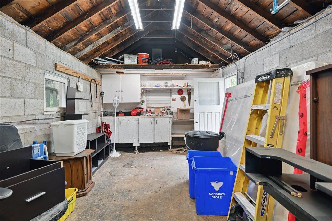
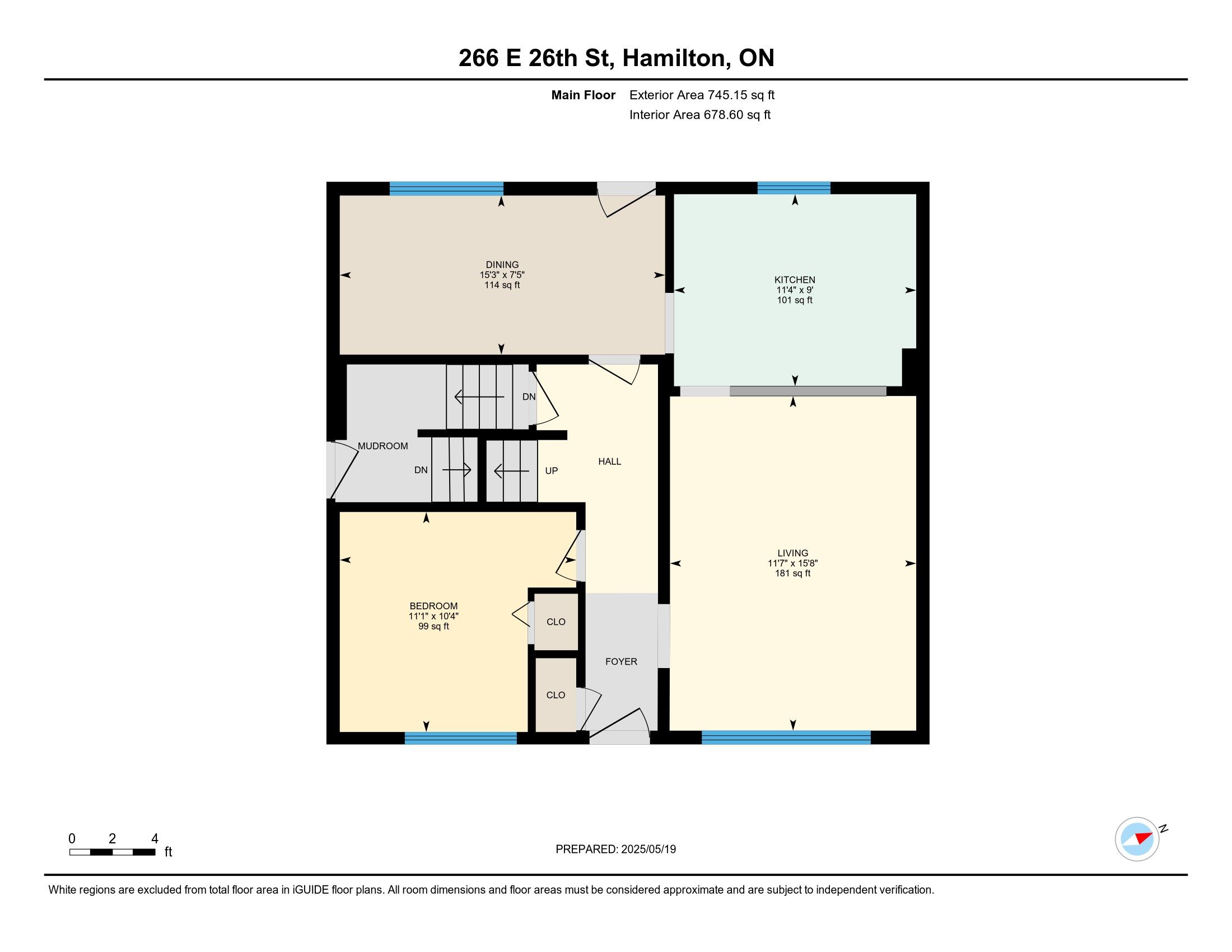
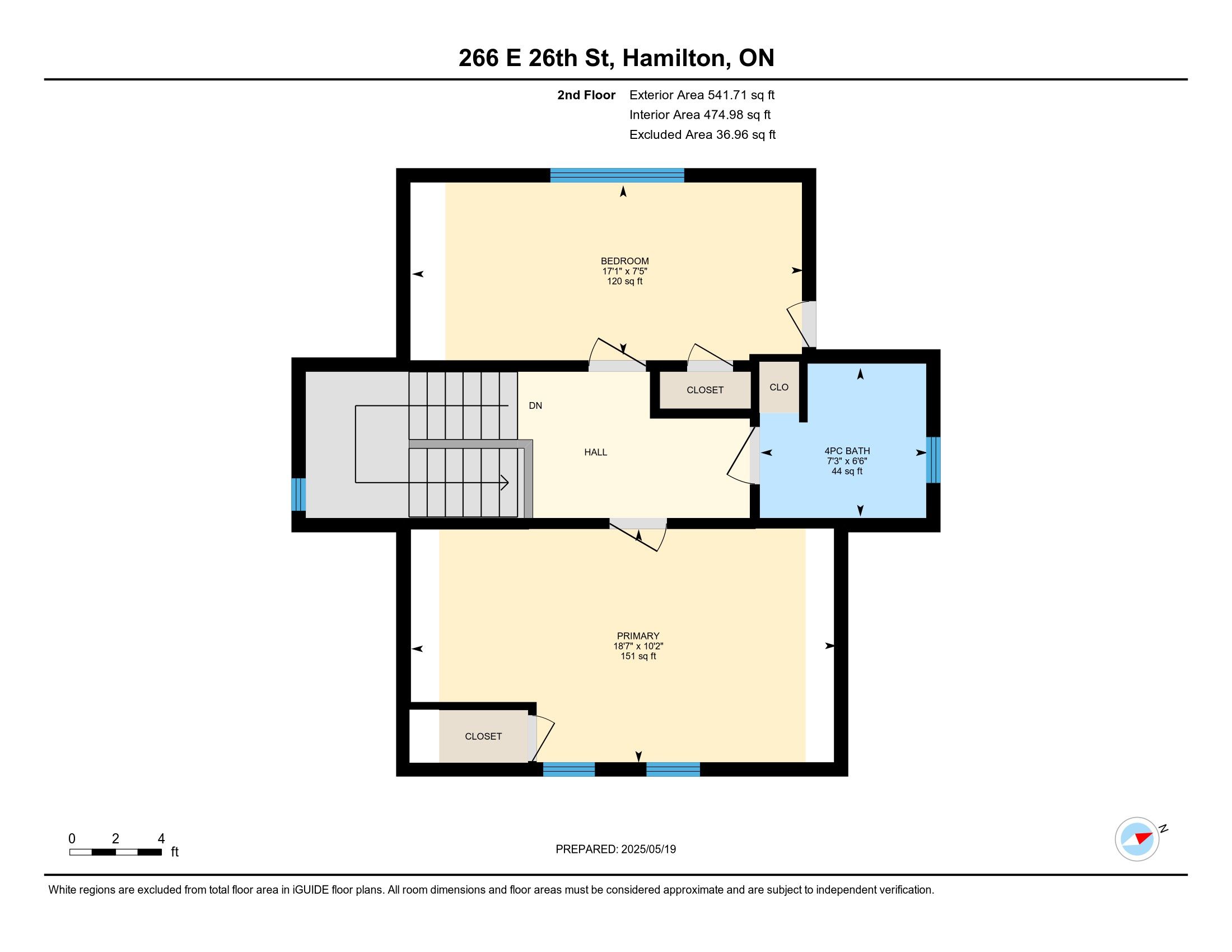
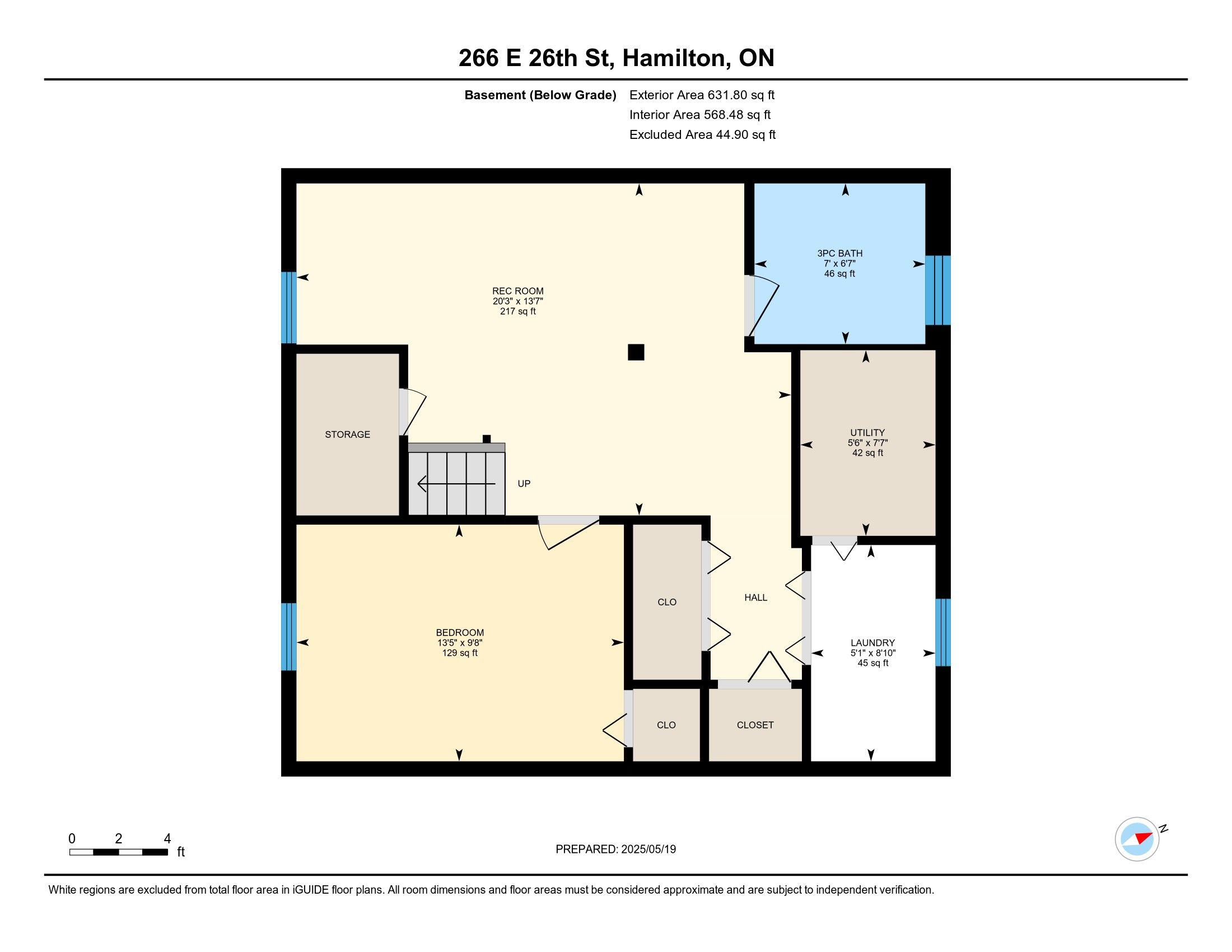
 Properties with this icon are courtesy of
TRREB.
Properties with this icon are courtesy of
TRREB.![]()
Ideal Family Home! Nestled on a quiet, family-friendly street, this spacious home offers comfort, functionality, and room to grow. Enjoy your morning coffee or unwind in the evening on the charming front deck -a perfect spot for relaxing or greeting neighbours. Step inside to an updated kitchen overlooking the living room and complete with a breakfast bar, ideal for casual meals and entertaining. A separate dining room provides a dedicated space for family dinners or special occasions. The main floor also features a convenient bedroom, perfect for guests or multi-generational living. Upstairs, you'll find two generously sized bedrooms and a well-appointed 4-piece bathroom. The finished basement adds exceptional living space, featuring a cozy recreation room, a practical 2-piece bathroom, and a flex room that can serve as a fourth bedroom, private office, or den. Additional highlights include a tankless water heater (rental) for on-demand efficiency and updated windows. Step outside to your large, fully fenced backyard -ideal for kids, pets, and summer gatherings, and a spacious deck for outdoor dining or lounging. Up to four parking spaces plus a detached garage, adding valuable storage or extra parking options. Conveniently located close to public transit, popular parks such as Inch Park Arena & Outdoor Public Pool, and just minutes from shopping at Limeridge Mall. This home is what you need!
- HoldoverDays: 60
- Architectural Style: 1 1/2 Storey
- Property Type: Residential Freehold
- Property Sub Type: Detached
- DirectionFaces: West
- GarageType: Detached
- Directions: Between Fennell Ave E & Brucedale Ave E
- Tax Year: 2024
- Parking Features: Private, Tandem, Private Double
- ParkingSpaces: 4
- Parking Total: 5
- WashroomsType1: 1
- WashroomsType1Level: Second
- WashroomsType2: 1
- WashroomsType2Level: Basement
- BedroomsAboveGrade: 3
- BedroomsBelowGrade: 1
- Interior Features: Other, Carpet Free, Primary Bedroom - Main Floor, Storage
- Basement: Finished, Full
- Cooling: Central Air
- HeatSource: Gas
- HeatType: Forced Air
- LaundryLevel: Lower Level
- ConstructionMaterials: Aluminum Siding
- Exterior Features: Deck, Porch
- Roof: Asphalt Shingle
- Sewer: Sewer
- Foundation Details: Concrete Block
- Topography: Level
- Parcel Number: 170560242
- LotSizeUnits: Feet
- LotDepth: 108
- LotWidth: 45
- PropertyFeatures: Park, Fenced Yard, Hospital, Public Transit, Rec./Commun.Centre, Other
| School Name | Type | Grades | Catchment | Distance |
|---|---|---|---|---|
| {{ item.school_type }} | {{ item.school_grades }} | {{ item.is_catchment? 'In Catchment': '' }} | {{ item.distance }} |

