$1,050,000
23 Cedar Street, Guelph/Eramosa, ON N0B 1P0
Eden Mills, Guelph/Eramosa,
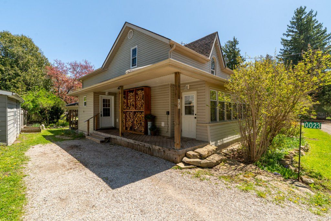
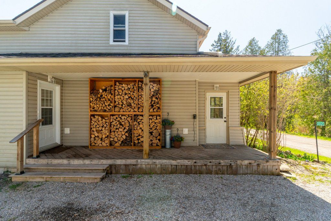
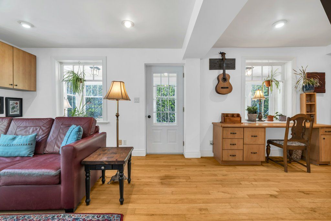
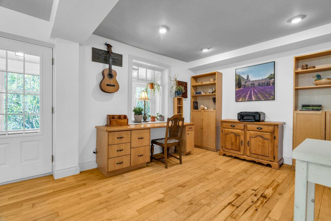
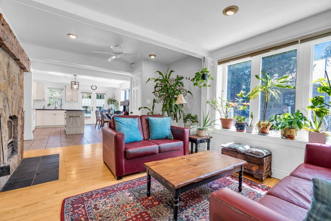
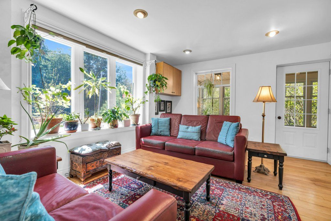
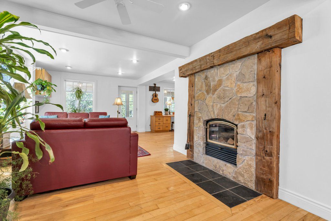
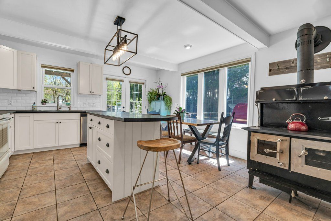
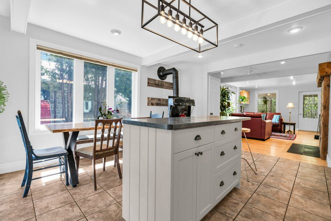
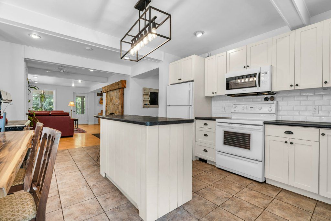
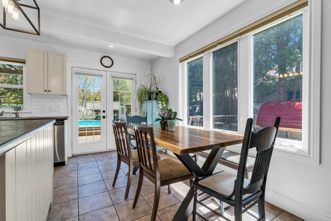
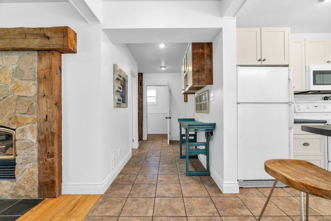
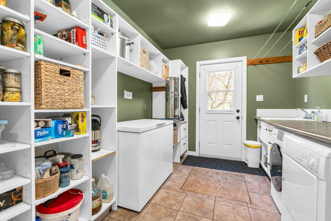
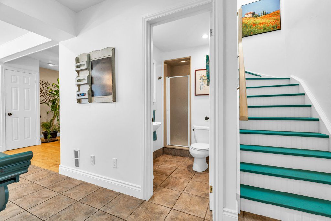
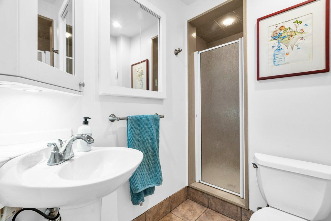
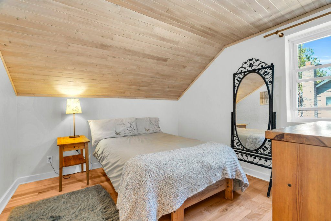
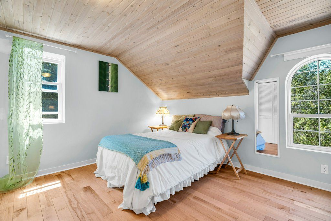
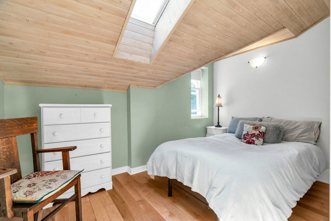
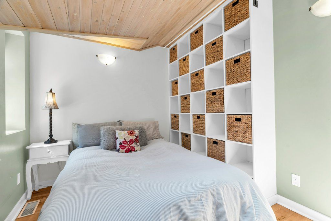
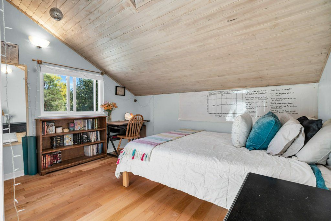
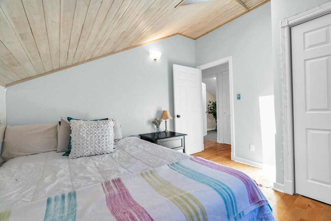
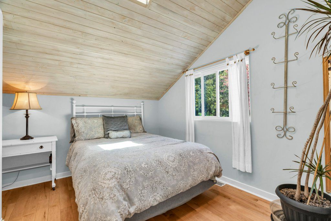
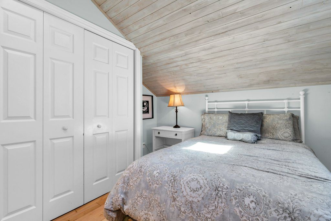
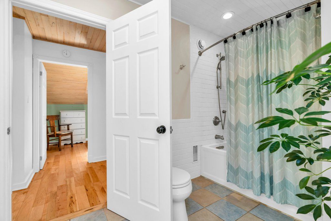
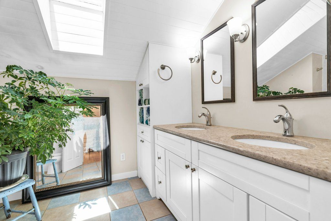
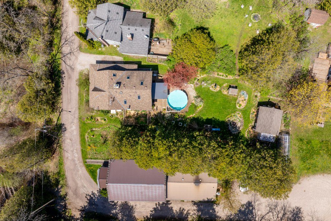
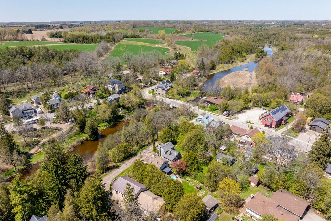
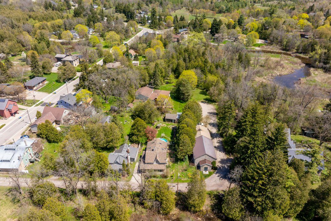
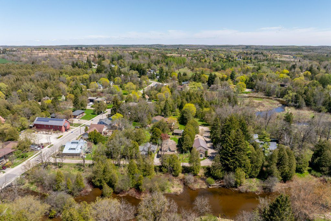
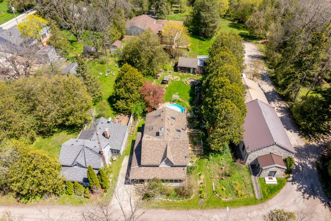
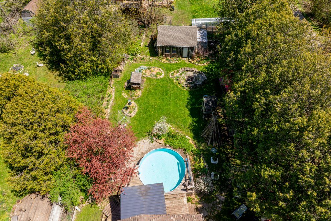
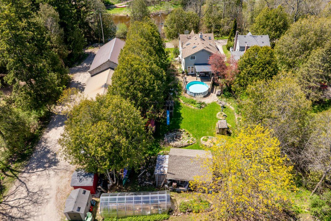
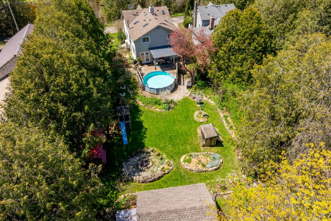
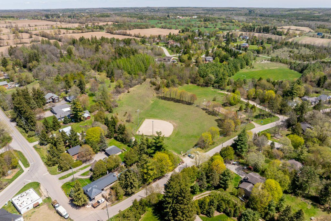
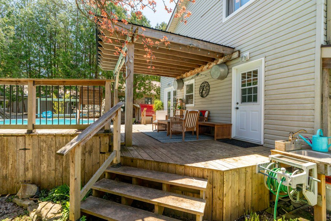

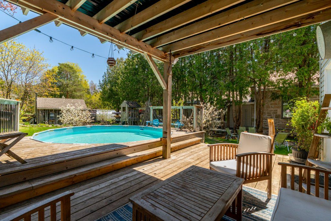
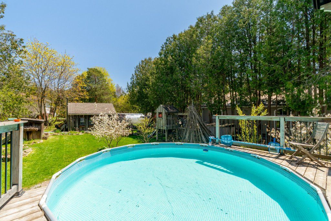
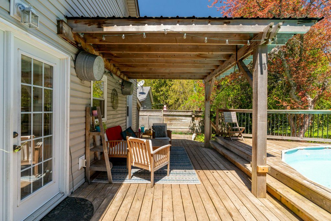
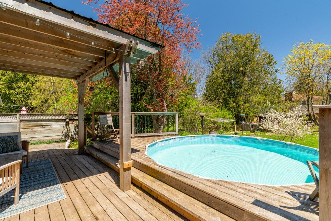
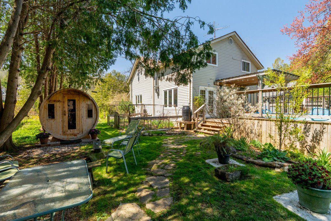
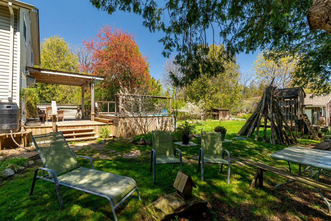
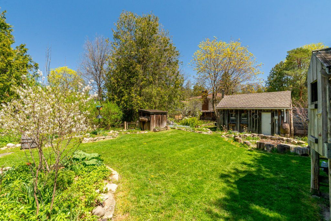
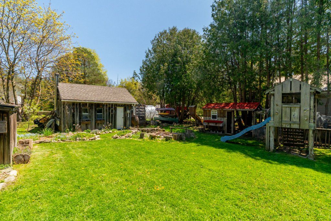
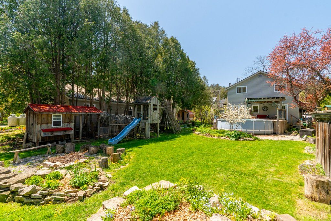
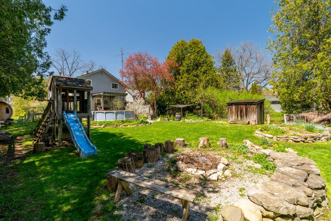
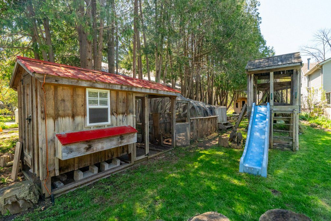
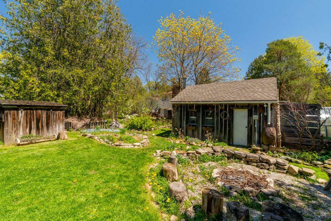
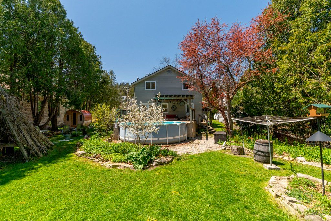
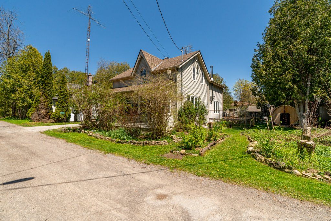
 Properties with this icon are courtesy of
TRREB.
Properties with this icon are courtesy of
TRREB.![]()
Welcome to a rare blend of history, character, and modern upgrades in the heart of Eden Mills. Perched above the Eramosa River, this lovingly restored 1872 farmhouse offers over 2,000 square feet of living space on a spacious, tree-lined lot with direct river access. Inside, you'll find a home that honours its past while meeting the needs of today. The main floor features a bright, open-concept layout with room to gather and space to retreat - whether its hosting dinner in the dining room by the wood-burning fireplace, curling up in the cozy living room, or relaxing in the sunroom with sweeping views of the river. The spacious kitchen offers excellent flow to the deck and backyard, while a large laundry/mudroom and updated 3-piece bath round out the main level. Upstairs, five bedrooms give you the flexibility to design your life - be it bedrooms, offices or a mix. A five-piece bathroom and refreshed hardwood flooring elevate the space with comfort and style. Outdoors, enjoy a private backyard with mature trees, a generous deck, and a detached workshop with hydro - perfect for hobbyists or gear storage. Enjoy kayaking or fishing, or simply enjoy the peace and birdsong. Eden Mills is a close-knit, storybook village just minutes from Guelph and a short drive to the GTA. Known for its artistic spirit and environmental leadership, this is a place where neighbours know each other and nature is always at your doorstep. This isn't just a home - it's a lifestyle and a chapter waiting to be written. Come and take a look!
- Architectural Style: 2-Storey
- Property Type: Residential Freehold
- Property Sub Type: Detached
- DirectionFaces: South
- Directions: Barden to York to Cedar
- Tax Year: 2024
- ParkingSpaces: 2
- Parking Total: 2
- WashroomsType1: 1
- WashroomsType1Level: Second
- WashroomsType2: 1
- WashroomsType2Level: Main
- BedroomsAboveGrade: 5
- Interior Features: Carpet Free, Central Vacuum, Storage, Water Heater Owned, Water Treatment
- Basement: Unfinished, Crawl Space
- Cooling: Other
- HeatSource: Electric
- HeatType: Heat Pump
- ConstructionMaterials: Vinyl Siding, Wood
- Exterior Features: Deck, Fishing, Privacy, Year Round Living
- Roof: Asphalt Shingle
- Pool Features: Above Ground
- Waterfront Features: River Access
- Sewer: Septic
- Water Source: Drilled Well
- Foundation Details: Poured Concrete, Stone
- LotSizeUnits: Feet
- LotDepth: 165
- LotWidth: 66
- PropertyFeatures: River/Stream, Rec./Commun.Centre, Waterfront
| School Name | Type | Grades | Catchment | Distance |
|---|---|---|---|---|
| {{ item.school_type }} | {{ item.school_grades }} | {{ item.is_catchment? 'In Catchment': '' }} | {{ item.distance }} |

