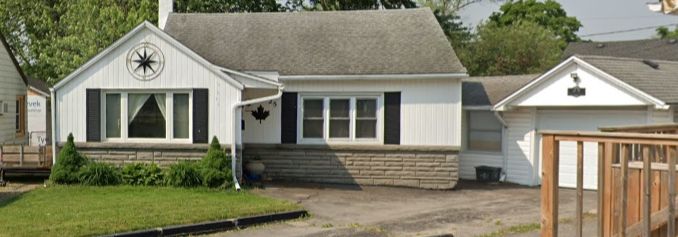$430,000
25 Dunkirk Court, Welland, ON L3B 4V9
773 - Lincoln/Crowland, Welland,
 Properties with this icon are courtesy of
TRREB.
Properties with this icon are courtesy of
TRREB.![]()
Located on a mature court with its own parkette, this home is being sold "as is", "where is" (see Schedule C). Finishing work may require a professional electrician and a plumber, but the reward will be substantial. Bring your vision, your tools and your crew. The 4pc bath is impressive but requires some detail work. The principal bedroom features a 2-piece ensuite. You will appreciate the compact and clean lines of the galley-style kitchen. The house is connected to the garage by an enclosed 3 season courtyard. Let your imagination soar with entertainment and extended Family Room possibilities. The backyard fans out into an expansive fully enclosed yard edged by massive shade trees Home is priced to reflect current condition.
- HoldoverDays: 60
- Architectural Style: Bungalow
- Property Type: Residential Freehold
- Property Sub Type: Detached
- DirectionFaces: West
- GarageType: Attached
- Directions: Lincoln St. to Dunkirk Road to Dunkirk Court
- Tax Year: 2024
- Parking Features: Tandem
- ParkingSpaces: 2
- Parking Total: 3
- WashroomsType1: 1
- WashroomsType1Level: Main
- WashroomsType2: 1
- WashroomsType2Level: Main
- BedroomsAboveGrade: 2
- Interior Features: Sump Pump
- Basement: Partial Basement
- Cooling: Central Air
- HeatSource: Gas
- HeatType: Forced Air
- LaundryLevel: Lower Level
- ConstructionMaterials: Vinyl Siding
- Exterior Features: Porch Enclosed
- Roof: Asphalt Shingle
- Pool Features: None
- Sewer: Sewer
- Foundation Details: Concrete Block
- Topography: Flat, Wooded/Treed
- Parcel Number: 643960189
- LotSizeUnits: Feet
- LotDepth: 154
- LotWidth: 14.3
- PropertyFeatures: Fenced Yard, Level, Wooded/Treed
| School Name | Type | Grades | Catchment | Distance |
|---|---|---|---|---|
| {{ item.school_type }} | {{ item.school_grades }} | {{ item.is_catchment? 'In Catchment': '' }} | {{ item.distance }} |


