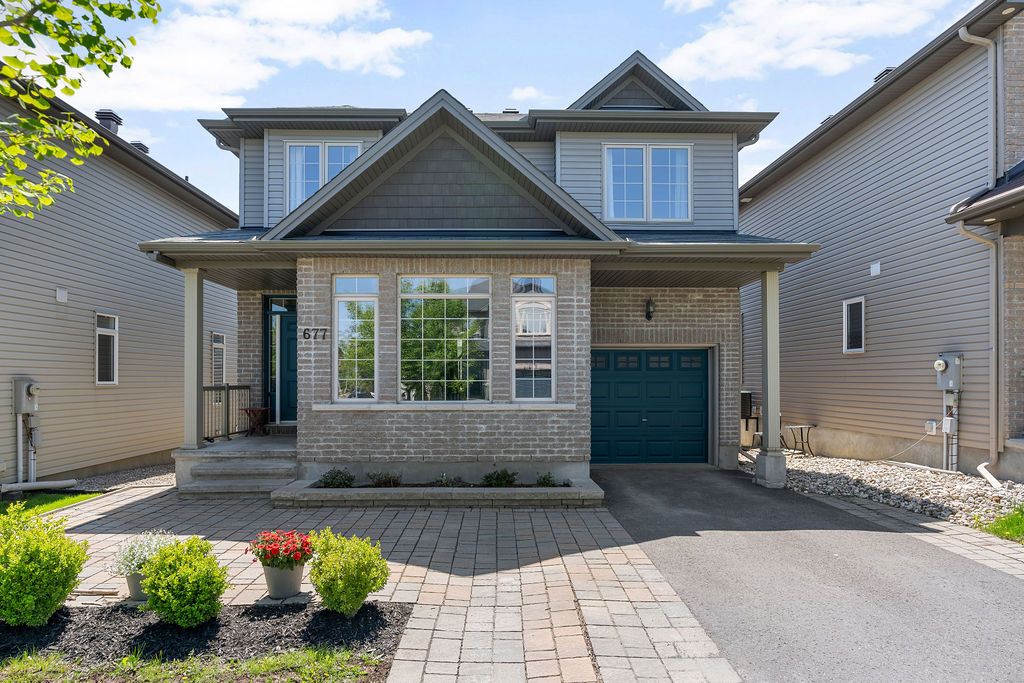$829,900
$35,100677 SUNBURST Street, Leitrim, ON K1T 0L2
2501 - Leitrim, Leitrim,
 Properties with this icon are courtesy of
TRREB.
Properties with this icon are courtesy of
TRREB.![]()
Welcome to this beautifully upgraded 4-bedroom, 3-bathroom home in the family-friendly community of Findlay Creek. This spacious property offers a bright and airy main floor with 9-foot ceilings and gleaming hardwood throughout, creating an inviting atmosphere from the moment you step inside. The heart of the home is the modern kitchen, featuring a granite island and open flow to the cozy family room with a gas fireplace - perfect for entertaining or everyday living. A powder room completes the main level. Upstairs, you'll find four generously sized bedrooms, including a primary suite with a private ensuite, a second full bathroom (recently upgraded) and a convenient laundry room. The hardwood flooring continues on the second level, adding warmth throughout. The finished lower level offers large windows that bring in natural light, a second family room, a versatile den or office, ample storage space, and a rough-in for a future fourth bathroom ideal for growing families or guests. Step outside to a fully fenced and spacious rear yard, complete with a patio - a great space for kids, pets, or summer entertaining. Additional updates include new carpet on the stairs and updated tile in the kitchen, foyer, and garage entry. Move-in ready and thoughtfully upgraded, its a must-see!
- HoldoverDays: 60
- Architectural Style: 2-Storey
- Property Type: Residential Freehold
- Property Sub Type: Detached
- DirectionFaces: South
- GarageType: Attached
- Directions: Take Bank St south to Rotary Way. Turn right on Fernside St. Turn left on Sunburst St.
- Tax Year: 2024
- Parking Features: Inside Entry
- ParkingSpaces: 4
- Parking Total: 5
- WashroomsType1: 1
- WashroomsType1Level: Main
- WashroomsType2: 1
- WashroomsType2Level: Second
- WashroomsType3: 1
- WashroomsType3Level: Second
- BedroomsAboveGrade: 4
- Fireplaces Total: 1
- Interior Features: None
- Basement: Full, Finished
- Cooling: Central Air
- HeatSource: Gas
- HeatType: Forced Air
- ConstructionMaterials: Brick, Stone
- Exterior Features: Patio
- Roof: Asphalt Shingle
- Pool Features: None
- Sewer: Sewer
- Foundation Details: Concrete
- Parcel Number: 043450428
- LotSizeUnits: Feet
- LotDepth: 91.86
- LotWidth: 37.6
- PropertyFeatures: Golf, Fenced Yard
| School Name | Type | Grades | Catchment | Distance |
|---|---|---|---|---|
| {{ item.school_type }} | {{ item.school_grades }} | {{ item.is_catchment? 'In Catchment': '' }} | {{ item.distance }} |


