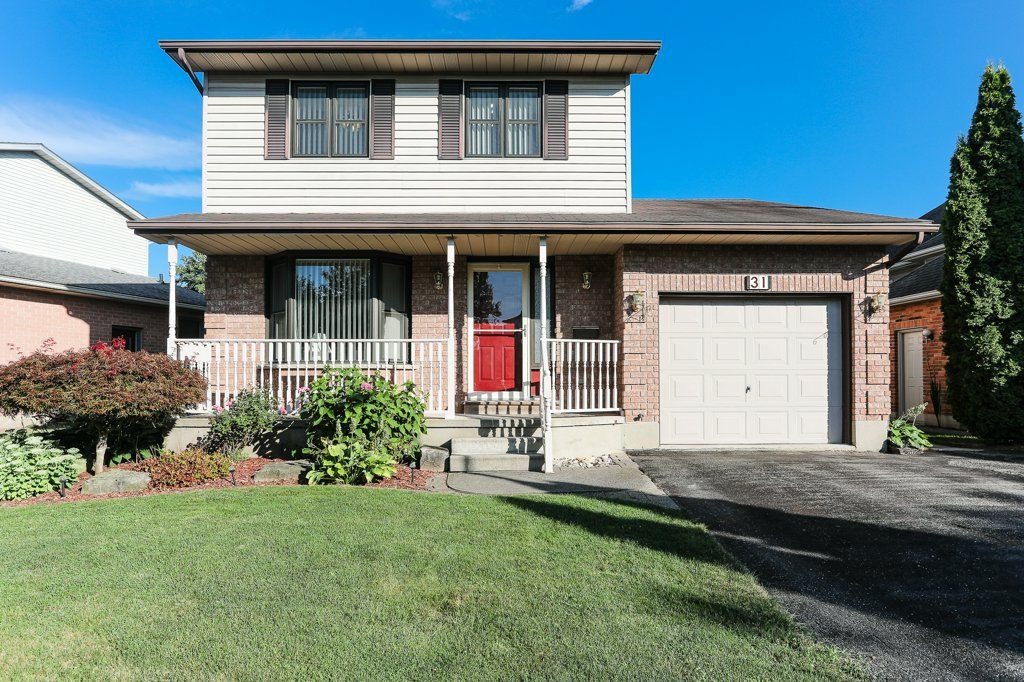$579,900
$5,219,10031 Sinclair Crescent, Aylmer, ON N5H 3B7
Aylmer, Aylmer,
 Properties with this icon are courtesy of
TRREB.
Properties with this icon are courtesy of
TRREB.![]()
Well maintained 2 story home located in Elgin Estates, desirable family neighborhood on the western edge of Aylmer. Walkable to downtown and local community center, with quick access to St. Thomas, Tillsonburg, London, 401 and the north shore of Lake Erie with it's beaches, campgrounds and marinas. Home features a nice sized living room, main floor laundry, large eat-in kitchen and hardwood floors ample cupboards full stainless steal appliances and a walkout to a spacious deck with a covered gazebo and a fenced yard. Upper level bedrooms are spacious and the cheater en-suite has been updated with "Bathfitters" tub. The lower level offers an office, a family room and an insulated utility room with games room potential.
- HoldoverDays: 60
- Architectural Style: 2-Storey
- Property Type: Residential Freehold
- Property Sub Type: Detached
- DirectionFaces: North
- GarageType: Attached
- Directions: From main corner of John St. (Imperial Rd) Take Talbot street west to Bodkin, turn Right to end of street, left on Sinclair
- Tax Year: 2024
- Parking Features: Private Double
- ParkingSpaces: 4
- Parking Total: 4
- WashroomsType1: 1
- WashroomsType1Level: Ground
- WashroomsType2: 1
- WashroomsType2Level: Second
- BedroomsAboveGrade: 3
- Interior Features: Air Exchanger
- Basement: Partial Basement
- Cooling: Central Air
- HeatSource: Gas
- HeatType: Forced Air
- LaundryLevel: Main Level
- ConstructionMaterials: Aluminum Siding, Brick
- Exterior Features: Deck, Landscaped, Porch
- Roof: Asphalt Shingle
- Pool Features: None
- Sewer: Sewer
- Foundation Details: Poured Concrete
- Topography: Dry, Flat
- Parcel Number: 353000090
- LotSizeUnits: Feet
- LotDepth: 102.54
- LotWidth: 53.31
| School Name | Type | Grades | Catchment | Distance |
|---|---|---|---|---|
| {{ item.school_type }} | {{ item.school_grades }} | {{ item.is_catchment? 'In Catchment': '' }} | {{ item.distance }} |


