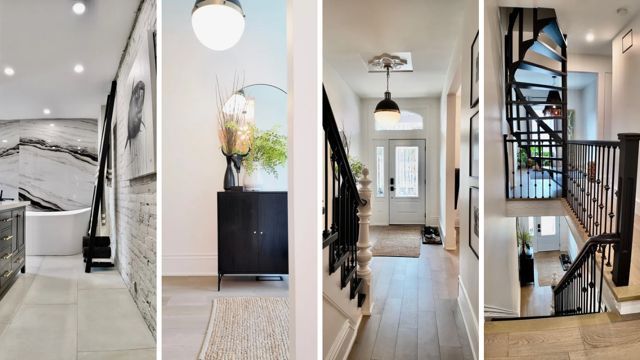$899,000
$90,00081 Murray Street E, Hamilton, ON L8L 3G1
Beasley, Hamilton,
 Properties with this icon are courtesy of
TRREB.
Properties with this icon are courtesy of
TRREB.![]()
Ever walk into a home and just know its the one? When it feels like everything was designed just for you? Step into a fully reimagined 1887 gem that blends historic charm with cutting-edge renovations, perfect for Toronto commuters, young professionals, and tech/AI specialists seeking a vibrant, urban lifestyle. Just 500m from West Harbour GO Station, this 2.5-storey semi-detached stunner offers a 45-minute commute to Toronto's Union Station, making it a dream for hybrid workers. With swanky 10 ft ceilings, original trim work, magazine-worthy design, this home is poised to redefine Hamilton's hot James St N market. Why This Home Stands Out: Modern Meets Timeless: open concept, exposed brick, 8 ft doors, and engineered hardwood blend with updated HVAC, plumbing, and electrical systems for worry-free living. Heated tile entry and a spa-like 5-piece bathroom with quartz counters elevate the luxury. Creative Tech Haven: The custom-designed backyard ADU-style garage (featured in the Globe and Mail) is your ultimate home office, coding studio, or yoga retreat, ideal for AI innovators or remote tech workers. A total 2400+ sq ft layout includes 3+1 bedrooms, a speakeasy-vibed basement, and a loft-style 4th bedroom for ultimate flexibility. Unbeatable Location: A 500m stroll to James Street Norths trendy restaurants, bars, and boutiques. Enjoy craft brews at Merit Brewing or Collective Arts, crafty cocktails at The Brain or gourmet farm to table at Born and Raised. Bayfront Park and the waterfront trail are just as close, with Pier 7/8s developments signaling skyrocketing future value. Commuter & Investor Gold: Walk to West Harbour GO in minutes for seamless Toronto access. At $989,000, this fully renovated home is a smart investment in Hamilton's tech-driven future, with STR potential of ~$33,091/year (AirDNA estimate: $151/night, 60% occupancy). Priced to Push the Market. **INTERBOARD LISTING: CORNERSTONE - HAMILTON-BURLINGTON**
- HoldoverDays: 30
- Architectural Style: 2 1/2 Storey
- Property Type: Residential Freehold
- Property Sub Type: Semi-Detached
- DirectionFaces: North
- GarageType: Detached
- Directions: James Street N Right on Murray St E (500m to West Harbour Go/Liuna Station)
- Tax Year: 2024
- Parking Features: Private
- ParkingSpaces: 1
- Parking Total: 2
- WashroomsType1: 1
- WashroomsType1Level: Main
- WashroomsType2: 1
- WashroomsType2Level: Second
- BedroomsAboveGrade: 3
- Fireplaces Total: 1
- Interior Features: Bar Fridge, Carpet Free, Separate Heating Controls, Water Heater Owned, Water Meter
- Basement: Finished, Full
- Cooling: Central Air
- HeatSource: Gas
- HeatType: Forced Air
- LaundryLevel: Main Level
- ConstructionMaterials: Brick, Metal/Steel Siding
- Exterior Features: Landscape Lighting, Landscaped, Patio, Privacy, Porch
- Roof: Asphalt Shingle
- Pool Features: None
- Sewer: Sewer
- Foundation Details: Stone
- Topography: Flat
- Parcel Number: 171590087
- LotSizeUnits: Feet
- LotDepth: 90
- LotWidth: 21
- PropertyFeatures: Fenced Yard, Hospital, Library, Marina, Public Transit, Rec./Commun.Centre
| School Name | Type | Grades | Catchment | Distance |
|---|---|---|---|---|
| {{ item.school_type }} | {{ item.school_grades }} | {{ item.is_catchment? 'In Catchment': '' }} | {{ item.distance }} |


