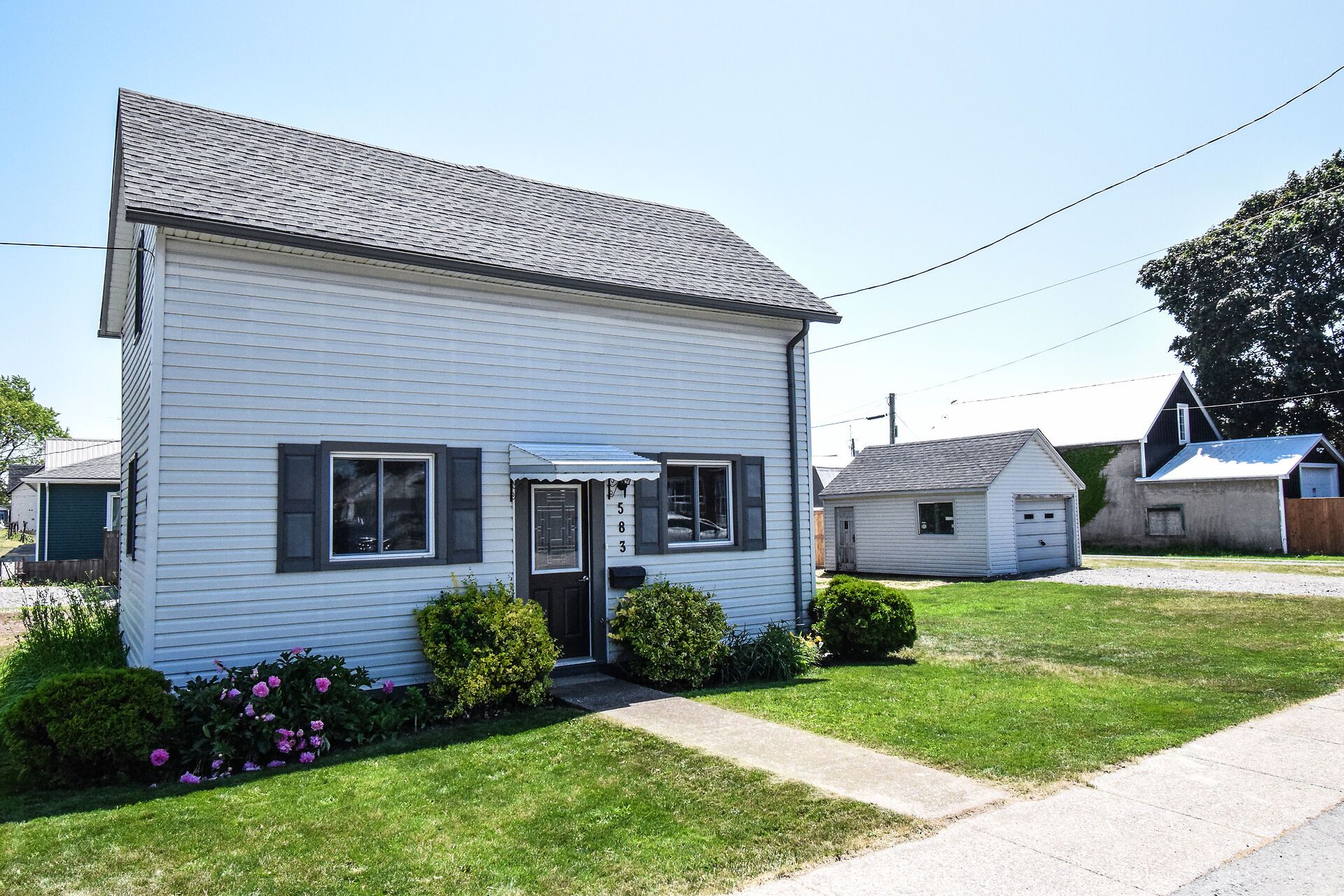$499,900
583 FIELDEN Avenue, Port Colborne, ON L3K 4V3
877 - Main Street, Port Colborne,
 Properties with this icon are courtesy of
TRREB.
Properties with this icon are courtesy of
TRREB.![]()
Move in ready!! This 4 bedroom, 2 bathroom, 2 storey home is located in a great central location of Port Colborne. Freshly painted & completely remodeled with 1600 sq feet of living space. Through the front door you enter into a large living room with access to a main level bedroom, followed by a 2pc bath and spacious eat-in kitchen. Off the kitchen, with a separate back entrance is a large mudroom / office, great set up for a home based office. The upper level has 3 very spacious bedrooms, a 4pc bathroom, and yes bedroom level laundry. New cozy deck off the back entrance, great for barbequing, or those needed quiet moments. Yard partially fenced with a new fence and a single car garage for all your storage needs. Updates include roof, windows, furnace, A/C, hot water heater & electrical panel. Walking distance to all amenities, parks, shops, schools, marina and so much more. A must see!!
- Architectural Style: 2-Storey
- Property Type: Residential Freehold
- Property Sub Type: Detached
- DirectionFaces: West
- GarageType: Detached
- Directions: MAIN ST WEST TO FIELDEN AVE SOUTH
- Tax Year: 2025
- Parking Features: Private
- ParkingSpaces: 2
- Parking Total: 3
- WashroomsType1: 1
- WashroomsType1Level: Main
- WashroomsType2: 1
- WashroomsType2Level: Second
- BedroomsAboveGrade: 4
- Interior Features: Carpet Free
- Basement: Crawl Space, None
- Cooling: Central Air
- HeatSource: Gas
- HeatType: Forced Air
- ConstructionMaterials: Vinyl Siding
- Exterior Features: Deck, Porch
- Roof: Asphalt Shingle
- Pool Features: None
- Sewer: Sewer
- Foundation Details: Concrete Block
- Topography: Dry
- Parcel Number: 641460187
- LotSizeUnits: Feet
- LotDepth: 60.53
- LotWidth: 100.25
- PropertyFeatures: Beach, Lake Access, Marina, Park, Place Of Worship, School
| School Name | Type | Grades | Catchment | Distance |
|---|---|---|---|---|
| {{ item.school_type }} | {{ item.school_grades }} | {{ item.is_catchment? 'In Catchment': '' }} | {{ item.distance }} |


